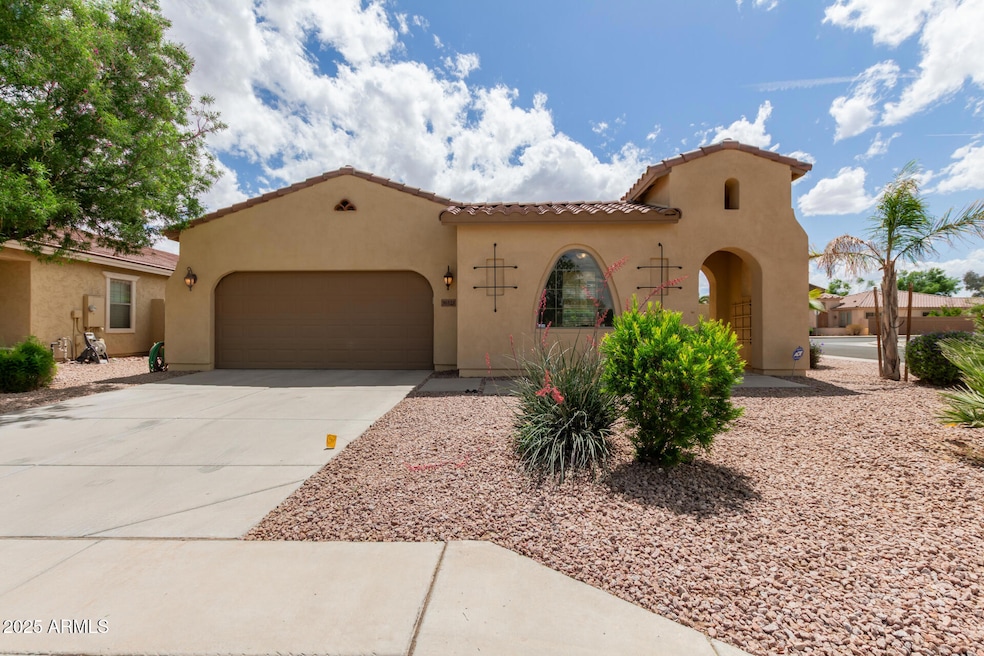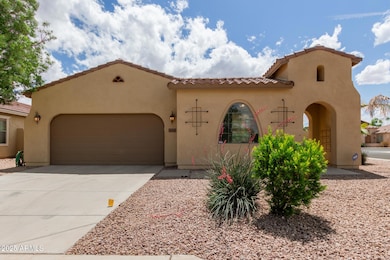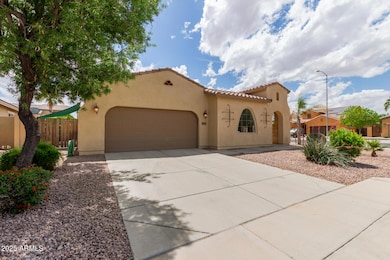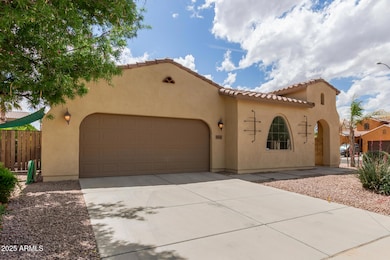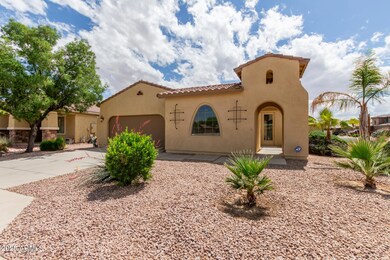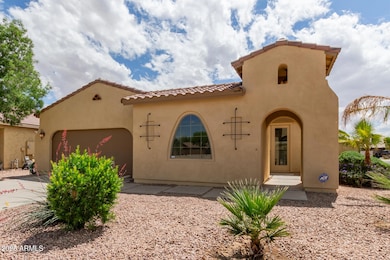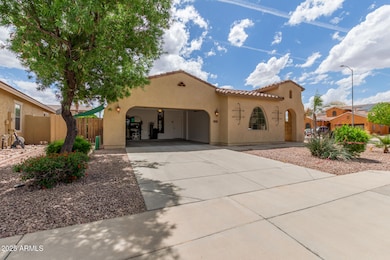
36323 W Marin Ave Maricopa, AZ 85138
Estimated payment $2,470/month
Highlights
- Very Popular Property
- RV Gated
- Eat-In Kitchen
- Private Pool
- Solar Power System
- Dual Vanity Sinks in Primary Bathroom
About This Home
Feature-Packed 4-Bedroom, 2-Bath Home on a Prime Corner Lot with a Pool and Owned Solar!This exceptional 4-bedroom, 2-bathroom home is nestled on a desirable corner lot with an expansive greenbelt and park located only steps away from the front yard. The open-concept floor plan allows for optimal living space with natural light sources brightening the home from all angles. The kitchen features granite countertops, stainless steel appliances, a large island, and a spacious layout perfect for entertaining. With built-in surround sound, your entertainment never has to end! Enjoy exceptional sound quality in the living room and/or on the back patio, ideal for relaxing or entertaining guests. The spacious, beautiful backyard seamlessly carries the luxurious atmosphere from inside to outside. Featuring a large, stunning pool/spa that can be used year-round, a grill-ready patio with both gas and electric stub-outs, and a covered patio to seek reprieve from the bright Arizona sun. This home also includes a PAID OFF solar system, offering long-term energy savings, AND a FULLY PAID security system that's eligible for a free upgrade to ensure safety and peace of mind. With its thoughtful upgrades, premium lot, and inviting features, this home truly stands out. The only thing missing is YOU! Don't miss your chance to tour this incredible home!
Home Details
Home Type
- Single Family
Est. Annual Taxes
- $1,966
Year Built
- Built in 2006
Lot Details
- 7,157 Sq Ft Lot
- Desert faces the front of the property
- Block Wall Fence
- Front Yard Sprinklers
HOA Fees
- $85 Monthly HOA Fees
Parking
- 2 Car Garage
- RV Gated
Home Design
- Wood Frame Construction
- Tile Roof
- Stucco
Interior Spaces
- 2,125 Sq Ft Home
- 1-Story Property
- Ceiling Fan
- Washer and Dryer Hookup
Kitchen
- Eat-In Kitchen
- Kitchen Island
Flooring
- Carpet
- Tile
Bedrooms and Bathrooms
- 4 Bedrooms
- Primary Bathroom is a Full Bathroom
- 2 Bathrooms
- Dual Vanity Sinks in Primary Bathroom
- Bathtub With Separate Shower Stall
Eco-Friendly Details
- Solar Power System
Pool
- Private Pool
- Spa
Schools
- Santa Cruz Elementary School
- Desert Wind Middle School
- Maricopa High School
Utilities
- Cooling Available
- Zoned Heating
- Heating System Uses Natural Gas
- High Speed Internet
- Cable TV Available
Listing and Financial Details
- Tax Lot 91
- Assessor Parcel Number 502-53-337
Community Details
Overview
- Association fees include ground maintenance
- Capital Consultants Association, Phone Number (480) 921-7500
- Tortosa Nw Parcel 12 Subdivision
Recreation
- Community Playground
- Bike Trail
Map
Home Values in the Area
Average Home Value in this Area
Tax History
| Year | Tax Paid | Tax Assessment Tax Assessment Total Assessment is a certain percentage of the fair market value that is determined by local assessors to be the total taxable value of land and additions on the property. | Land | Improvement |
|---|---|---|---|---|
| 2025 | $1,966 | $28,919 | -- | -- |
| 2024 | $1,860 | $35,422 | -- | -- |
| 2023 | $1,915 | $28,994 | $6,970 | $22,024 |
| 2022 | $1,860 | $21,892 | $4,879 | $17,013 |
| 2021 | $1,776 | $17,416 | $0 | $0 |
| 2020 | $1,695 | $16,760 | $0 | $0 |
| 2019 | $1,630 | $15,583 | $0 | $0 |
| 2018 | $1,609 | $14,636 | $0 | $0 |
| 2017 | $1,532 | $14,841 | $0 | $0 |
| 2016 | $1,379 | $15,217 | $1,250 | $13,967 |
| 2014 | $1,318 | $8,468 | $1,000 | $7,468 |
Property History
| Date | Event | Price | Change | Sq Ft Price |
|---|---|---|---|---|
| 04/17/2025 04/17/25 | For Sale | $398,000 | -- | $187 / Sq Ft |
Deed History
| Date | Type | Sale Price | Title Company |
|---|---|---|---|
| Warranty Deed | $310,000 | Security Title Agency | |
| Interfamily Deed Transfer | -- | None Available | |
| Quit Claim Deed | -- | Accommodation | |
| Cash Sale Deed | $140,000 | North American Title Company | |
| Trustee Deed | $202,012 | Servicelink | |
| Warranty Deed | $257,245 | First American Title Ins Co | |
| Warranty Deed | -- | First American Title Ins Co |
Mortgage History
| Date | Status | Loan Amount | Loan Type |
|---|---|---|---|
| Open | $200,000 | New Conventional | |
| Previous Owner | $71,751 | Construction | |
| Previous Owner | $231,500 | New Conventional |
Similar Homes in Maricopa, AZ
Source: Arizona Regional Multiple Listing Service (ARMLS)
MLS Number: 6852766
APN: 502-53-337
- 36302 W Cartegna Ln
- 36248 W Cartegna Ln
- 18963 N Vemto St
- 18907 N Vemto St
- 37151 W Parador Ln
- 37111 W Parador Ln
- 37091 W Parador Ln
- 36408 W Montserrat St
- 36354 W San Clemente Ave
- 36284 W San Clemente Ave
- 36257 W San Clemente Ave
- 36243 W San Clemente Ave
- 19002 N Toledo Ave
- 19084 N Toledo Ave
- 36840 W San Clemente St
- 36800 W San Clemente St
- 36522 W Santa Monica Ave
- 36805 W San Clemente St
- 36825 W San Clemente St
- 19282 N Toledo Ave
