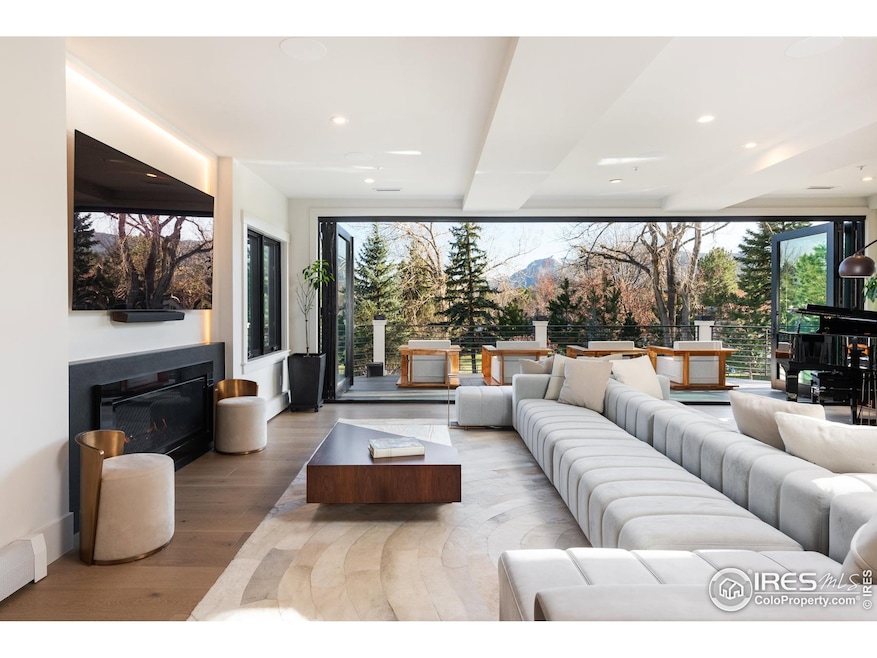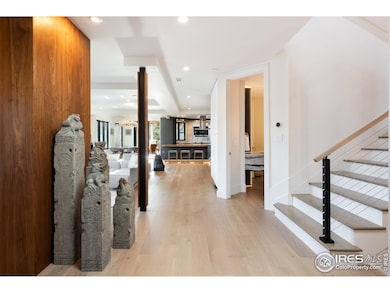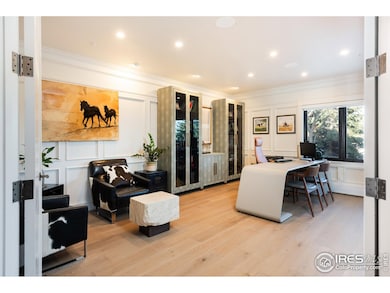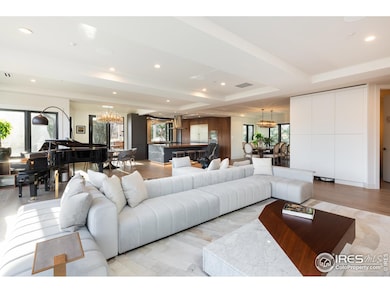3633 21st St Boulder, CO 80304
North Boulder NeighborhoodEstimated payment $66,681/month
Highlights
- New Construction
- 0.81 Acre Lot
- Deck
- Centennial Middle School Rated A-
- Open Floorplan
- Contemporary Architecture
About This Home
Exquisite secluded sanctuary in the heart of Carolyn Heights. Tucked into one of Boulder's most prestigious enclaves, this estate offers a rare fusion of luxury, privacy, and relaxed sophistication . Set on a serene, tree-lined .81-acre level lot, this 7-bedroom, 5-bathroom oasis is where inspired design meets effortless living. Stunning views of the Flatirons awaken you each morning from your bed. Those same views tease your senses from the expansive patios with fully retractable doors that blur the lines from inside to outside. Bathed in natural light from soaring windows and skylights, every detail has been thoughtfully curated. Custom walnut doors and paneling welcome you into the home and invite you to explore. The chef's kitchen is a showstopper-featuring custom cabinetry, an oversized marble island, and top-of-the-line Thermador appliances. The open-concept layout flows seamlessly into a lush backyard oasis, perfect for gatherings or quiet moments of retreat by the fire pit. The primary suite is a haven unto itself with vaulted ceilings, a spa-inspired bath, spacious walk-in closet, and private deck access. With multiple flexible living spaces-including a dedicated home office and media room, this home is ready to adapt to your every need. Located moments from North Boulder's best hiking trails, cycling routes, farmers markets, and local eateries-yet nestled in the peaceful privacy of a mature, sought-after neighborhood. Elevated living starts here. LIVE BOULDER, LOVE BOULDER!
Home Details
Home Type
- Single Family
Est. Annual Taxes
- $29,936
Year Built
- Built in 2024 | New Construction
Lot Details
- 0.81 Acre Lot
- South Facing Home
- Security Fence
- Partially Fenced Property
- Level Lot
- Sprinkler System
- Wooded Lot
Parking
- 3 Car Attached Garage
- Driveway Level
Home Design
- Contemporary Architecture
- Wood Frame Construction
- Composition Roof
Interior Spaces
- 6,988 Sq Ft Home
- 3-Story Property
- Open Floorplan
- Cathedral Ceiling
- Ceiling Fan
- Gas Fireplace
- Wood Frame Window
- Dining Room
- Home Office
Kitchen
- Eat-In Kitchen
- Gas Oven or Range
- Dishwasher
- Kitchen Island
Flooring
- Wood
- Carpet
Bedrooms and Bathrooms
- 7 Bedrooms
- Walk-In Closet
- Bathtub and Shower Combination in Primary Bathroom
Laundry
- Laundry on main level
- Dryer
- Washer
Basement
- Basement Fills Entire Space Under The House
- Natural lighting in basement
Accessible Home Design
- Low Pile Carpeting
Outdoor Features
- Deck
- Patio
Schools
- Columbine Elementary School
- Centennial Middle School
- Boulder High School
Utilities
- Air Conditioning
- Zoned Heating
- Radiant Heating System
- Hot Water Heating System
Community Details
- No Home Owners Association
- 21St/Linden Sub Subdivision
Listing and Financial Details
- Assessor Parcel Number R0004105
Map
Home Values in the Area
Average Home Value in this Area
Tax History
| Year | Tax Paid | Tax Assessment Tax Assessment Total Assessment is a certain percentage of the fair market value that is determined by local assessors to be the total taxable value of land and additions on the property. | Land | Improvement |
|---|---|---|---|---|
| 2024 | $29,119 | $340,628 | $88,212 | $252,416 |
| 2023 | $29,119 | $340,628 | $91,897 | $252,416 |
| 2022 | $22,935 | $246,976 | $71,488 | $175,488 |
| 2021 | $21,870 | $254,083 | $73,545 | $180,538 |
| 2020 | $22,405 | $257,401 | $83,727 | $173,674 |
| 2019 | $22,063 | $257,401 | $83,727 | $173,674 |
| 2018 | $18,273 | $210,766 | $84,312 | $126,454 |
| 2017 | $17,702 | $233,013 | $93,212 | $139,801 |
| 2016 | $16,537 | $191,040 | $70,287 | $120,753 |
| 2015 | $15,660 | $131,783 | $64,635 | $67,148 |
| 2014 | $11,080 | $131,783 | $64,635 | $67,148 |
Property History
| Date | Event | Price | Change | Sq Ft Price |
|---|---|---|---|---|
| 04/18/2025 04/18/25 | For Sale | $11,500,000 | +155.6% | $1,646 / Sq Ft |
| 04/21/2022 04/21/22 | Off Market | $4,500,000 | -- | -- |
| 01/14/2022 01/14/22 | Sold | $4,500,000 | -9.1% | $663 / Sq Ft |
| 10/18/2021 10/18/21 | Price Changed | $4,950,000 | -3.9% | $730 / Sq Ft |
| 09/30/2021 09/30/21 | For Sale | $5,150,000 | +102.0% | $759 / Sq Ft |
| 06/24/2021 06/24/21 | Off Market | $2,550,000 | -- | -- |
| 01/28/2019 01/28/19 | Off Market | $3,500,000 | -- | -- |
| 09/07/2017 09/07/17 | Sold | $3,500,000 | -6.7% | $516 / Sq Ft |
| 08/08/2017 08/08/17 | Pending | -- | -- | -- |
| 07/31/2017 07/31/17 | For Sale | $3,750,000 | +47.1% | $553 / Sq Ft |
| 04/15/2014 04/15/14 | Sold | $2,550,000 | -7.3% | $376 / Sq Ft |
| 03/16/2014 03/16/14 | Pending | -- | -- | -- |
| 01/27/2014 01/27/14 | For Sale | $2,750,000 | -- | $405 / Sq Ft |
Deed History
| Date | Type | Sale Price | Title Company |
|---|---|---|---|
| Warranty Deed | $4,500,000 | New Title Company Name | |
| Warranty Deed | $3,500,000 | Land Title Guarantee Co | |
| Warranty Deed | $2,550,000 | First American | |
| Warranty Deed | $1,735,000 | Fidelity National Title Insu | |
| Interfamily Deed Transfer | -- | None Available | |
| Deed | $110,000 | -- | |
| Deed | -- | -- | |
| Warranty Deed | $270,000 | -- |
Mortgage History
| Date | Status | Loan Amount | Loan Type |
|---|---|---|---|
| Open | $2,000,000 | New Conventional | |
| Previous Owner | $245,000 | Adjustable Rate Mortgage/ARM | |
| Previous Owner | $1,700,000 | Future Advance Clause Open End Mortgage | |
| Previous Owner | $1,100,000 | Adjustable Rate Mortgage/ARM | |
| Previous Owner | $269,000 | New Conventional | |
| Previous Owner | $1,301,250 | Adjustable Rate Mortgage/ARM | |
| Previous Owner | $297,000 | Unknown | |
| Previous Owner | $300,700 | Unknown | |
| Previous Owner | $272,000 | Unknown |
Source: IRES MLS
MLS Number: 1031592
APN: 1463191-31-002
- 3621 21st St
- 2210 Meadow Ave
- 1831 Norwood Ave
- 2050 Oak Ave
- 2040 Oak Ave
- 1670 Linden Ave
- 2167 Jordan Place
- 3545 Cloverleaf Dr
- 2090 Orchard Ave
- 1805 Del Rosa Ct
- 1615 Kalmia Ave
- 3560 16th St
- 1580 Moss Rock Place
- 1620 Oak Ave
- 1910 Poplar Ave
- 1902 Poplar Ave
- 2201 Juniper Ct
- 3690 Conifer Ct
- 1575 Kalmia Ave
- 3835 Norwood Ct







