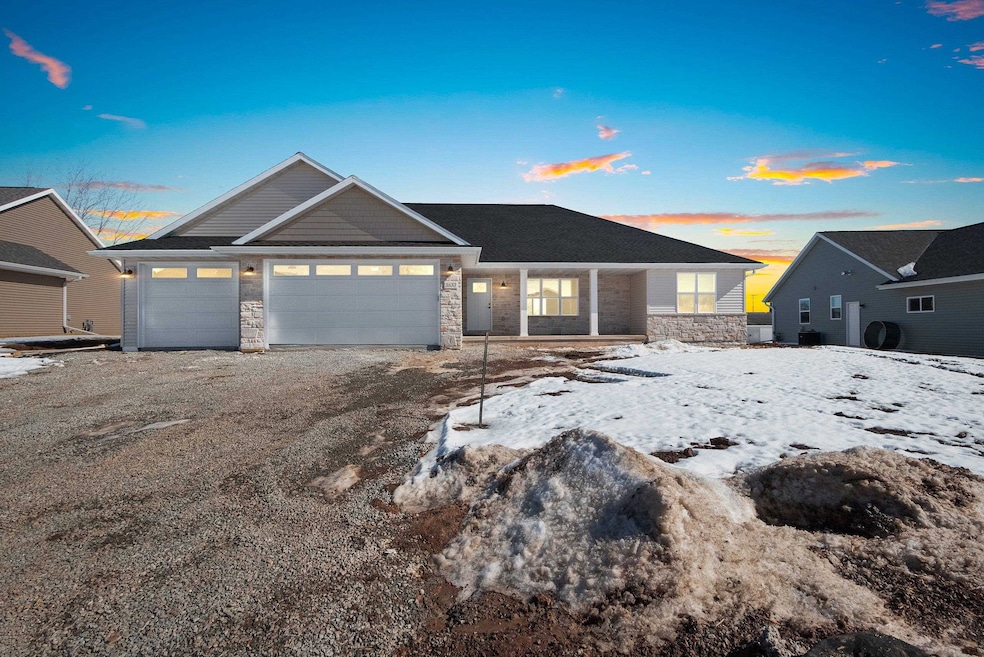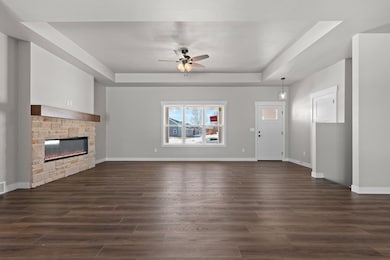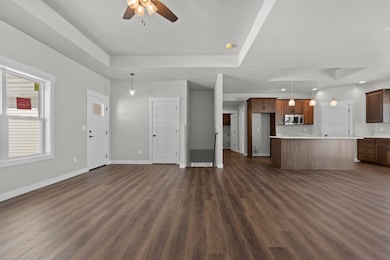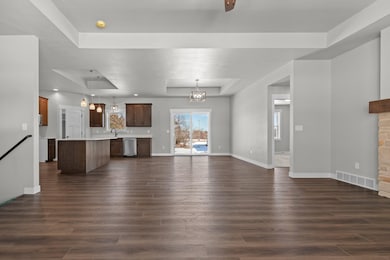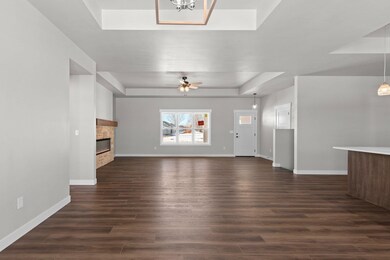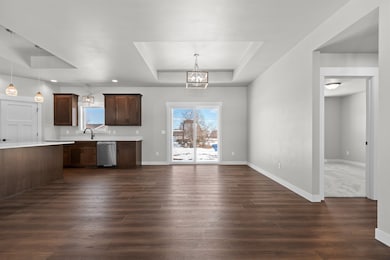
3633 E Hank Ave Ashwaubenon, WI 54115
Estimated payment $2,792/month
Highlights
- New Construction
- 3 Car Attached Garage
- Forced Air Heating and Cooling System
- 1 Fireplace
- Walk-In Closet
- Kitchen Island
About This Home
This stunning new build in West De Pere School District is exactly what you've been looking for! This beautifully designed home offers high-end features throughout, including custom tray ceilings, elegant granite countertops in the kitchen, a luxurious tile shower in the master suite, and an eye-catching fireplace in the spacious living room. The gorgeous kitchen features a large island perfect for entertaining, ample storage, and a walk-in pantry with a stylish butcher block countertop for added charm and functionality. Included is the A/C, dishwasher, microwave/range hood, concrete driveway, walkway, and a large 12x26 poured patio—perfect for outdoor enjoyment. Thoughtfully crafted with style and functionality in mind, this home is a must-see! *Optional appliance package for $5,000*
Home Details
Home Type
- Single Family
Est. Annual Taxes
- $1,076
Year Built
- Built in 2025 | New Construction
Lot Details
- 0.3 Acre Lot
Home Design
- Poured Concrete
- Stone Exterior Construction
- Vinyl Siding
- Radon Mitigation System
Interior Spaces
- 1,831 Sq Ft Home
- 1-Story Property
- 1 Fireplace
- Basement Fills Entire Space Under The House
Kitchen
- Microwave
- Kitchen Island
- Disposal
Bedrooms and Bathrooms
- 3 Bedrooms
- Split Bedroom Floorplan
- Walk-In Closet
- 2 Full Bathrooms
- Walk-in Shower
Parking
- 3 Car Attached Garage
- Garage Door Opener
- Driveway
Schools
- Hemlock Creek Elementary School
- West Depere Middle School
- Depere West High School
Utilities
- Forced Air Heating and Cooling System
- Heating System Uses Natural Gas
Community Details
- Built by Keith Shier Construction
- Highland Ridge Subdivision
Map
Home Values in the Area
Average Home Value in this Area
Tax History
| Year | Tax Paid | Tax Assessment Tax Assessment Total Assessment is a certain percentage of the fair market value that is determined by local assessors to be the total taxable value of land and additions on the property. | Land | Improvement |
|---|---|---|---|---|
| 2024 | $1,076 | $70,100 | $70,100 | -- |
| 2023 | $992 | $70,100 | $70,100 | $0 |
| 2022 | $630 | $35,000 | $35,000 | $0 |
Property History
| Date | Event | Price | Change | Sq Ft Price |
|---|---|---|---|---|
| 03/27/2025 03/27/25 | Price Changed | $484,900 | -1.0% | $265 / Sq Ft |
| 02/26/2025 02/26/25 | For Sale | $489,900 | +572.0% | $268 / Sq Ft |
| 08/17/2023 08/17/23 | Sold | $72,900 | 0.0% | -- |
| 08/04/2023 08/04/23 | Pending | -- | -- | -- |
| 04/15/2022 04/15/22 | For Sale | $72,900 | -- | -- |
Deed History
| Date | Type | Sale Price | Title Company |
|---|---|---|---|
| Warranty Deed | $147,800 | -- |
Similar Homes in the area
Source: REALTORS® Association of Northeast Wisconsin
MLS Number: 50304194
APN: VA-1611
- 1326 Highland Ridge Dr
- 3608 E Hank Ave
- 1338 Highland Ridge Dr
- 3647 Ella Jo Way
- 3587 E Hank Ave
- 1351 Highland Ridge Dr
- 1356 Highland Ridge Dr
- 1362 Highland Ridge Dr
- 3572 E Hank Ave
- 3581 E Hank Ave
- 1354 Shelby Ln
- 1363 Highland Ridge Dr
- 1353 Shelby Ln
- 1377 Shelby Ln
- 1082 Blackberry Winter Ln
- 1280 W Main Ave
- 1033 Hoks Ridge Ln
- 957 Green Ridge Dr
- 1195 Spring Lake Dr
- 0 Contract Dr
