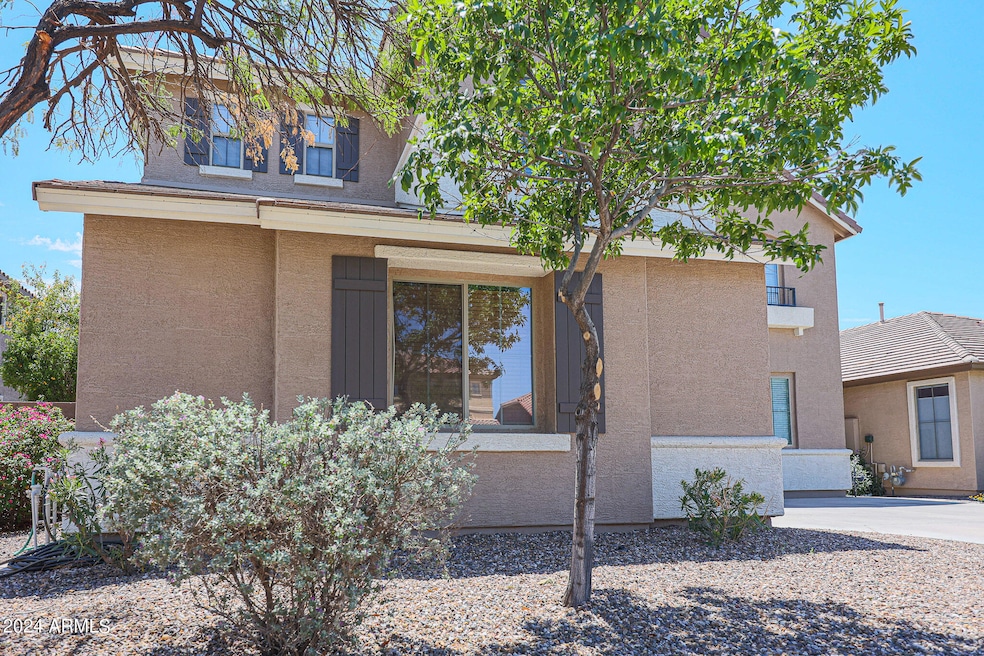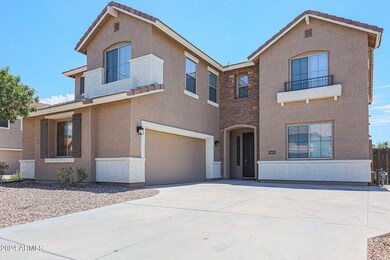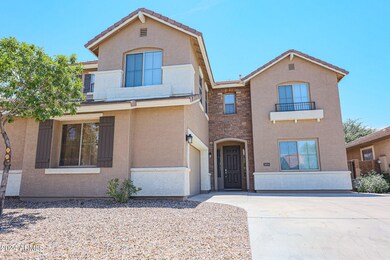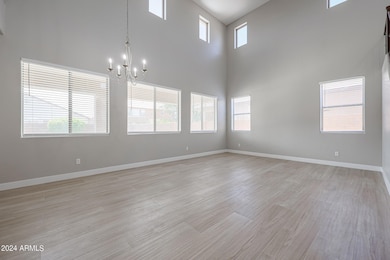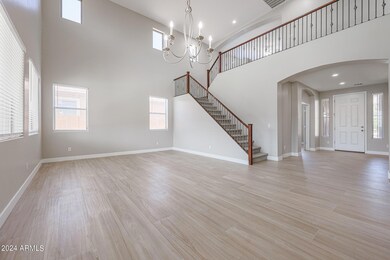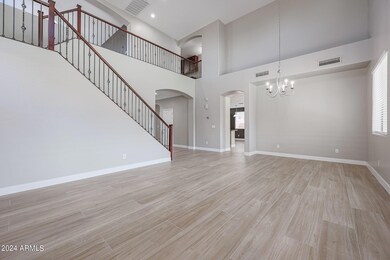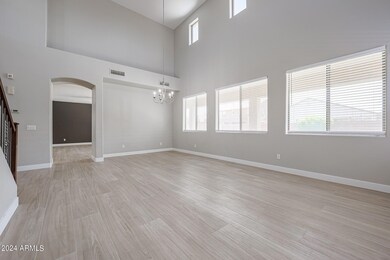
3633 E Sparrow Place Chandler, AZ 85286
South Chandler NeighborhoodHighlights
- Vaulted Ceiling
- Granite Countertops
- Eat-In Kitchen
- Haley Elementary School Rated A
- Balcony
- 5-minute walk to Roadrunner Park
About This Home
As of October 2024Welcome to this stunning 5 bedroom, 3 bathroom recently fully remodeled 2 years ago including new appliances house in south Chandler, AZ. This spacious 3,500 square foot home features a large formal living room with an 18ft ceiling, a kitchen open to the family room with granite countertops, cherry wood cabinets, and LG stainless steel appliances. The house boasts a bedroom and full bath downstairs, as well as a loft, office/study area with built-in desk, and a large master bedroom with an extended balcony. Enjoy the convenience of a gas range with convection & AirFry, top control smart dishwasher, LG smart washer and dryer, and epoxy flooring in the garage. With modern finishes, natural lighting, and a large backyard with an oversize patio, this home is perfect for those looking for a spacious and updated living space in a prime location. Don't miss out on this opportunity to make this house your new home!
Home Details
Home Type
- Single Family
Est. Annual Taxes
- $3,550
Year Built
- Built in 2006
Lot Details
- 7,500 Sq Ft Lot
- Block Wall Fence
- Front and Back Yard Sprinklers
- Sprinklers on Timer
- Grass Covered Lot
HOA Fees
- $69 Monthly HOA Fees
Parking
- 2 Car Garage
- Garage Door Opener
Home Design
- Wood Frame Construction
- Tile Roof
- Stucco
Interior Spaces
- 3,430 Sq Ft Home
- 2-Story Property
- Vaulted Ceiling
Kitchen
- Kitchen Updated in 2022
- Eat-In Kitchen
- Breakfast Bar
- Gas Cooktop
- Built-In Microwave
- Kitchen Island
- Granite Countertops
Flooring
- Floors Updated in 2022
- Carpet
- Tile
- Vinyl
Bedrooms and Bathrooms
- 5 Bedrooms
- Primary Bathroom is a Full Bathroom
- 3 Bathrooms
- Dual Vanity Sinks in Primary Bathroom
- Bathtub With Separate Shower Stall
Outdoor Features
- Balcony
- Patio
Schools
- Haley Elementary School
- Santan Junior High School
- Perry High School
Utilities
- Refrigerated Cooling System
- Heating System Uses Natural Gas
- Water Softener
Listing and Financial Details
- Tax Lot 76
- Assessor Parcel Number 304-56-761
Community Details
Overview
- Association fees include no fees
- Eagle Glen Association, Phone Number (602) 437-4777
- Built by Standard Pacific Homes
- Eagle Glen 1 Subdivision, 4509 B Floorplan
Recreation
- Community Playground
Map
Home Values in the Area
Average Home Value in this Area
Property History
| Date | Event | Price | Change | Sq Ft Price |
|---|---|---|---|---|
| 10/30/2024 10/30/24 | Sold | $680,000 | -5.6% | $198 / Sq Ft |
| 09/26/2024 09/26/24 | Price Changed | $720,000 | -3.4% | $210 / Sq Ft |
| 09/13/2024 09/13/24 | For Sale | $745,000 | 0.0% | $217 / Sq Ft |
| 10/31/2018 10/31/18 | Rented | $2,395 | 0.0% | -- |
| 10/31/2018 10/31/18 | Under Contract | -- | -- | -- |
| 10/19/2018 10/19/18 | Price Changed | $2,395 | 0.0% | $1 / Sq Ft |
| 10/05/2018 10/05/18 | Sold | $418,000 | 0.0% | $122 / Sq Ft |
| 09/22/2018 09/22/18 | For Rent | $2,595 | 0.0% | -- |
| 09/19/2018 09/19/18 | Price Changed | $424,900 | 0.0% | $124 / Sq Ft |
| 08/20/2018 08/20/18 | Pending | -- | -- | -- |
| 07/28/2018 07/28/18 | Price Changed | $424,900 | -1.2% | $124 / Sq Ft |
| 06/29/2018 06/29/18 | Price Changed | $429,900 | -1.1% | $125 / Sq Ft |
| 06/15/2018 06/15/18 | For Sale | $434,900 | 0.0% | $127 / Sq Ft |
| 06/01/2015 06/01/15 | Rented | $1,995 | 0.0% | -- |
| 05/18/2015 05/18/15 | Under Contract | -- | -- | -- |
| 05/07/2015 05/07/15 | For Rent | $1,995 | -- | -- |
Tax History
| Year | Tax Paid | Tax Assessment Tax Assessment Total Assessment is a certain percentage of the fair market value that is determined by local assessors to be the total taxable value of land and additions on the property. | Land | Improvement |
|---|---|---|---|---|
| 2025 | $3,079 | $38,963 | -- | -- |
| 2024 | $3,550 | $37,108 | -- | -- |
| 2023 | $3,550 | $50,600 | $10,120 | $40,480 |
| 2022 | $3,439 | $37,820 | $7,560 | $30,260 |
| 2021 | $3,529 | $35,370 | $7,070 | $28,300 |
| 2020 | $3,508 | $33,710 | $6,740 | $26,970 |
| 2019 | $3,386 | $31,150 | $6,230 | $24,920 |
| 2018 | $3,288 | $29,650 | $5,930 | $23,720 |
| 2017 | $3,090 | $29,870 | $5,970 | $23,900 |
| 2016 | $2,479 | $29,280 | $5,850 | $23,430 |
| 2015 | $2,412 | $28,130 | $5,620 | $22,510 |
Mortgage History
| Date | Status | Loan Amount | Loan Type |
|---|---|---|---|
| Open | $502,500 | New Conventional | |
| Previous Owner | $151,420 | New Conventional | |
| Previous Owner | $168,000 | New Conventional | |
| Previous Owner | $304,000 | New Conventional | |
| Previous Owner | $352,000 | Purchase Money Mortgage | |
| Previous Owner | $352,000 | Purchase Money Mortgage | |
| Previous Owner | $327,700 | Unknown | |
| Previous Owner | $81,900 | New Conventional |
Deed History
| Date | Type | Sale Price | Title Company |
|---|---|---|---|
| Warranty Deed | $670,000 | Empire Title Agency | |
| Warranty Deed | $418,000 | Prestige Title & Escrow Agen | |
| Special Warranty Deed | -- | None Available | |
| Interfamily Deed Transfer | -- | First Arizona Title Agency | |
| Interfamily Deed Transfer | -- | None Available | |
| Interfamily Deed Transfer | -- | Security Title Agency Inc | |
| Interfamily Deed Transfer | -- | Security Title Agency Inc | |
| Special Warranty Deed | $409,625 | First American Title Ins Co |
Similar Homes in Chandler, AZ
Source: Arizona Regional Multiple Listing Service (ARMLS)
MLS Number: 6757294
APN: 304-56-761
- 3437 E Kingbird Place
- 3316 E Kingbird Place
- 730 E Lovebird Ln
- 739 E Lovebird Ln
- 747 E Charlevoix Ave
- 730 E Zesta Ln Unit 101
- 729 E Zesta Ln Unit 102
- 3044 E Sparrow Place Unit 1
- 675 E Ginko Ave Unit 202
- 4535 S Squires Ln Unit 201
- 759 E Lark St Unit 202
- 734 E Doral Ave Unit 202
- 746 E Doral Ave Unit 201
- 880 E Wimpole Ave
- 779 E Doral Ave Unit 104
- 778 E Harper St Unit 101
- 756 E Zion Dr Unit 103
- 755 E Zion Dr Unit 103
- 895 E Furness Dr
- 987 E Knightsbridge Way
