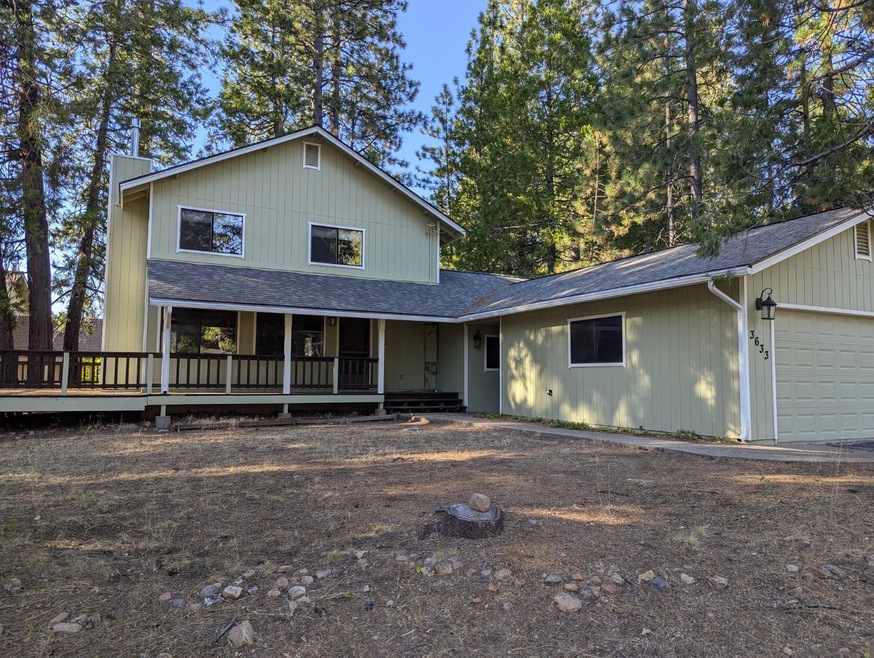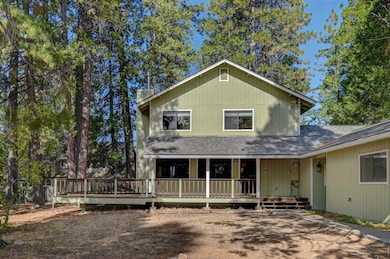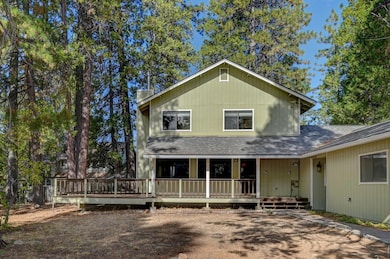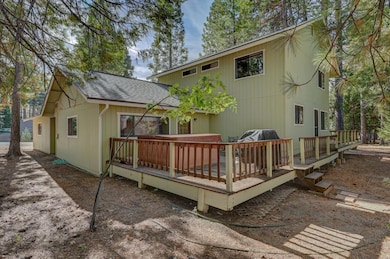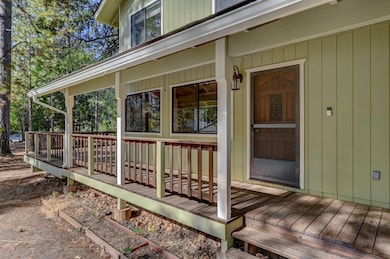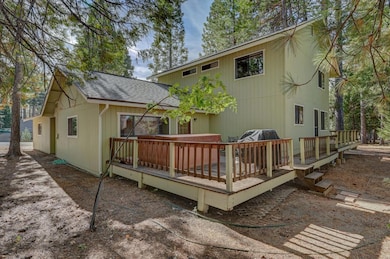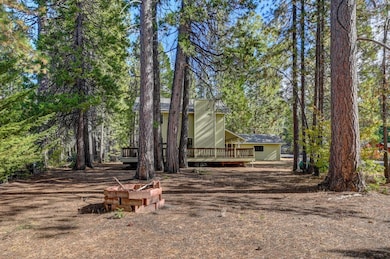
3633 Fairway Dr Unit 172 Arnold, CA 95223
Estimated payment $2,862/month
Highlights
- Spa
- Custom Home
- Wood Burning Stove
- Sitting Area In Primary Bedroom
- Covered Deck
- Forest View
About This Home
A delightful 3+ bedroom /2.5 bath home nestled in the serene pines of Arnold. This home offers a perfect blend of comfort and versatility on a generous .44-acre LEVEL lot. With 2,050 sq ft of living space, this spacious mountain home with a well-designed floor plan is ideal for both relaxation and entertaining, Step outside onto the expansive wrap-around deck, perfect for hosting gatherings or soaking in the stunning natural surroundings. After a day on the slopes, unwind in the spa conveniently located on the back deck. Inside, you'll find a spacious great room featuring a cozy stone fireplace with a wood-burning stove, creating an inviting atmosphere. Check out the beautiful wood ceilings. The kitchen is equipped with a dining bar and ample room for a dining area, making mealtime a breeze. In addition to the three bedrooms, the home boasts a versatile game room with a pool table that doubles as a dining or game table and an open loft area on the upper level.The property's flat terrain is a rarity, and its prime location puts you just moments away from essential amenities and adventure. A large two-car garage and a mudroom that can be accessed from the breezeway or from the interior. Close to many activities including Bear Valley, White Pines, and Alpine Lake.
Home Details
Home Type
- Single Family
Est. Annual Taxes
- $4,174
Year Built
- Built in 1988 | Remodeled
Lot Details
- 0.44 Acre Lot
- Corner Lot
HOA Fees
- $2 Monthly HOA Fees
Parking
- 2 Car Garage
- Front Facing Garage
- Driveway
- Guest Parking
Home Design
- Custom Home
- Ranch Style House
- Concrete Foundation
- Composition Roof
- Wood Siding
- Concrete Perimeter Foundation
Interior Spaces
- 2,062 Sq Ft Home
- Beamed Ceilings
- Ceiling Fan
- Wood Burning Stove
- Stone Fireplace
- Double Pane Windows
- Great Room
- Family Room Downstairs
- Living Room
- Formal Dining Room
- Loft
- Bonus Room
- Forest Views
- Carbon Monoxide Detectors
Kitchen
- Breakfast Area or Nook
- Breakfast Bar
- Free-Standing Electric Range
- Range Hood
- Dishwasher
- Tile Countertops
- Disposal
Flooring
- Carpet
- Laminate
Bedrooms and Bathrooms
- 3 Bedrooms
- Sitting Area In Primary Bedroom
- Primary Bedroom Upstairs
- Primary Bathroom is a Full Bathroom
- In-Law or Guest Suite
- Tile Bathroom Countertop
- Dual Flush Toilets
- Bathtub with Shower
- Separate Shower
- Window or Skylight in Bathroom
Laundry
- Laundry closet
- Dryer
- Washer
Outdoor Features
- Spa
- Covered Deck
- Front Porch
Utilities
- Window Unit Cooling System
- Central Heating
- Heating System Uses Propane
- 220 Volts
- Gas Tank Leased
- Property is located within a water district
- Gas Water Heater
- Septic System
Listing and Financial Details
- Assessor Parcel Number 028-047-018
Community Details
Overview
- Association fees include management, common areas
- Meadowmont Association
- Meadowmont Subdivision
- Mandatory home owners association
- Greenbelt
Building Details
- Net Lease
Map
Home Values in the Area
Average Home Value in this Area
Tax History
| Year | Tax Paid | Tax Assessment Tax Assessment Total Assessment is a certain percentage of the fair market value that is determined by local assessors to be the total taxable value of land and additions on the property. | Land | Improvement |
|---|---|---|---|---|
| 2023 | $4,174 | $340,579 | $21,023 | $319,556 |
| 2022 | $3,968 | $333,902 | $20,611 | $313,291 |
| 2021 | $3,947 | $327,356 | $20,207 | $307,149 |
| 2020 | $4,537 | $375,000 | $20,000 | $355,000 |
| 2019 | $4,332 | $354,000 | $20,000 | $334,000 |
| 2018 | $3,940 | $333,000 | $20,000 | $313,000 |
| 2017 | $3,572 | $302,000 | $20,000 | $282,000 |
| 2016 | $3,284 | $271,000 | $20,000 | $251,000 |
| 2015 | -- | $271,000 | $20,000 | $251,000 |
| 2014 | -- | $260,000 | $25,000 | $235,000 |
Property History
| Date | Event | Price | Change | Sq Ft Price |
|---|---|---|---|---|
| 02/26/2025 02/26/25 | Price Changed | $450,000 | -6.1% | $218 / Sq Ft |
| 02/09/2025 02/09/25 | For Sale | $479,000 | -- | $232 / Sq Ft |
Deed History
| Date | Type | Sale Price | Title Company |
|---|---|---|---|
| Trustee Deed | -- | Gonzalez Erica Christine | |
| Grant Deed | $324,000 | Placer Title Company | |
| Grant Deed | $380,000 | Calaveras Title Company |
Mortgage History
| Date | Status | Loan Amount | Loan Type |
|---|---|---|---|
| Previous Owner | $301,900 | New Conventional | |
| Previous Owner | $297,900 | Unknown | |
| Previous Owner | $300,000 | Fannie Mae Freddie Mac | |
| Previous Owner | $105,500 | Unknown |
Similar Homes in Arnold, CA
Source: MetroList
MLS Number: 225015368
APN: 028-047-018-000
- 3633 Fairway Dr
- 2798 Fairway Dr
- 2221 Silver Dr
- 1966 5th Green Dr
- 3233 Gold Hill Cir
- 3371 Fairway Dr
- 3151 Gold Hill Cir
- 1826 5th Green Dr
- 2054 Fifth Green Dr
- 2901 Flume Ct
- 1801 Pine Dr
- 1883 Pine Dr
- 2958 Fairway Dr Unit 2930
- 1933 Pine Dr
- 3231 Dalmatia Dr
- 3166 Dalmatia Dr
- 252 Mill Creek Cir
- 2762 Venado Dr
- 2657 Venado Dr
- 1885 Meadowview Rd
