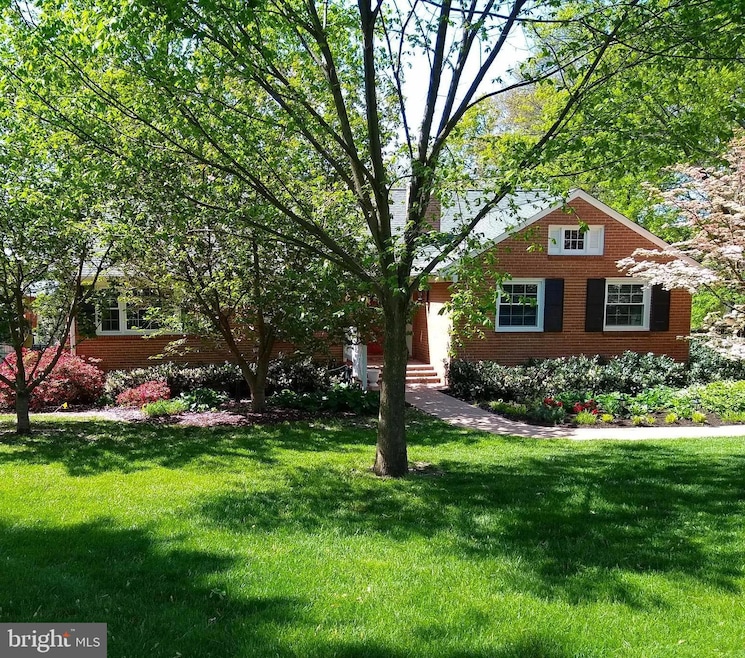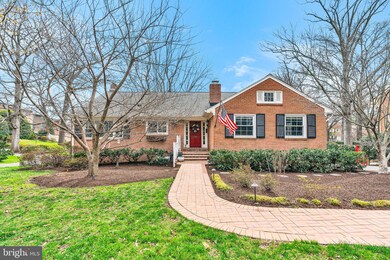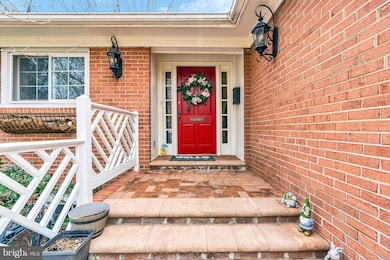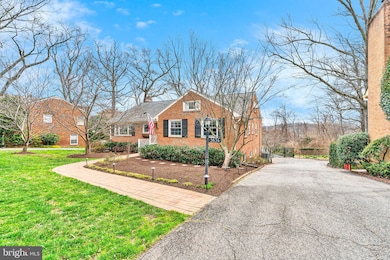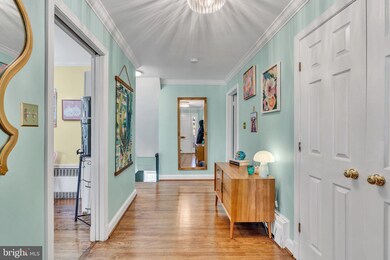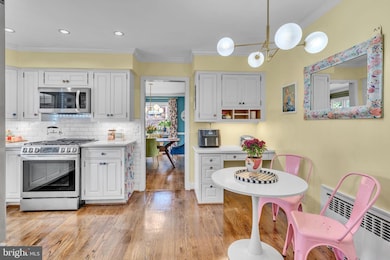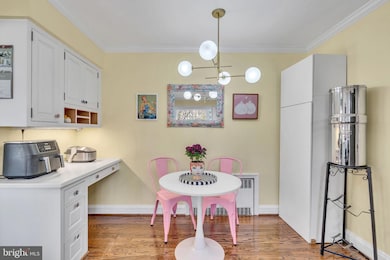
3634 Duke St Alexandria, VA 22304
Seminary Hill NeighborhoodEstimated payment $5,737/month
Highlights
- Recreation Room
- Attic
- No HOA
- Rambler Architecture
- 2 Fireplaces
- Home Gym
About This Home
Welcome to this stunning rambler style home, where over 2,500 square feet of finished space awaits you on a sprawling lot just minutes from the vibrant Old Town Alexandria, 495, 395, the Pentagon, Mark Center, Fort Belvoir, Crystal City & D.C. Imagine stepping inside to find 3 bedrooms and 2 full bathrooms and 1 half bathroom, all designed with your comfort in mind. The main level is a dazzling showcase of gleaming hardwood floors that seamlessly guides you through a spacious eat-in kitchen, complete with natural stone counters and ample table area. The natural light pours in through a massive window in the dining room, creating a warm and inviting atmosphere.As you move into the expansive family room, you’ll be enveloped by sunlight and the cozy charm of a wood-burning fireplace, perfect for those unforgettable movie nights with popcorn (a projector screen completes the experience). The attic is a treasure trove of storage, with the potential to be transformed into additional living space.But the excitement doesn’t stop there! The basement features a colossal recreation room with its own wood-burning fireplace, ideal for hosting gatherings or simply relaxing. In addition, on the same level, you will find an equipped home gym space with a flip down TV. And the pièce de resistance? An oversized 3-car garage with additional parking, offering you the ultimate in convenience and storage.The backyard and patio area are fully fenced in with a stylish black metal fence and is great for entertaining. This home is not just a house; it’s a lifestyle, offering incredible value for the neighborhood and location. Don’t miss out on the chance to make this extraordinary property yours!
Home Details
Home Type
- Single Family
Est. Annual Taxes
- $7,555
Year Built
- Built in 1963
Lot Details
- 0.38 Acre Lot
- Property is zoned R 8
Parking
- 3 Car Attached Garage
- 2 Driveway Spaces
- Rear-Facing Garage
- Garage Door Opener
Home Design
- Rambler Architecture
- Brick Exterior Construction
- Slab Foundation
Interior Spaces
- Property has 2 Levels
- Chair Railings
- Crown Molding
- Ceiling Fan
- Recessed Lighting
- 2 Fireplaces
- Window Treatments
- Living Room
- Dining Room
- Recreation Room
- Home Gym
- Attic
Kitchen
- Breakfast Area or Nook
- Stove
- Built-In Microwave
- Ice Maker
- Dishwasher
- Disposal
Bedrooms and Bathrooms
- 3 Main Level Bedrooms
- En-Suite Primary Bedroom
Laundry
- Laundry Room
- Dryer
- Washer
Finished Basement
- Walk-Out Basement
- Garage Access
- Laundry in Basement
Home Security
- Home Security System
- Fire Sprinkler System
Outdoor Features
- Patio
Schools
- T.C. Williams High School
Utilities
- Forced Air Heating and Cooling System
- Natural Gas Water Heater
Community Details
- No Home Owners Association
- Alnor Heights Subdivision
Listing and Financial Details
- Tax Lot 3121
- Assessor Parcel Number 19712000
Map
Home Values in the Area
Average Home Value in this Area
Tax History
| Year | Tax Paid | Tax Assessment Tax Assessment Total Assessment is a certain percentage of the fair market value that is determined by local assessors to be the total taxable value of land and additions on the property. | Land | Improvement |
|---|---|---|---|---|
| 2024 | $8,584 | $665,667 | $330,264 | $335,403 |
| 2023 | $7,389 | $665,667 | $330,264 | $335,403 |
| 2022 | $7,212 | $649,732 | $320,443 | $329,289 |
| 2021 | $6,731 | $606,418 | $308,088 | $298,330 |
| 2020 | $3,634 | $582,700 | $296,208 | $286,492 |
| 2019 | $6,476 | $573,085 | $289,872 | $283,213 |
| 2018 | $6,476 | $573,085 | $289,872 | $283,213 |
| 2017 | $6,315 | $558,867 | $284,151 | $274,716 |
| 2016 | $5,997 | $558,867 | $284,151 | $274,716 |
| 2015 | $5,691 | $545,596 | $275,875 | $269,721 |
| 2014 | $5,764 | $552,602 | $275,875 | $276,727 |
Property History
| Date | Event | Price | Change | Sq Ft Price |
|---|---|---|---|---|
| 03/24/2025 03/24/25 | Pending | -- | -- | -- |
| 03/21/2025 03/21/25 | For Sale | $915,000 | +40.8% | $393 / Sq Ft |
| 04/16/2021 04/16/21 | Sold | $650,000 | 0.0% | $279 / Sq Ft |
| 03/10/2021 03/10/21 | For Sale | $650,000 | -- | $279 / Sq Ft |
Deed History
| Date | Type | Sale Price | Title Company |
|---|---|---|---|
| Bargain Sale Deed | -- | None Listed On Document | |
| Deed | -- | -- | |
| Warranty Deed | $650,000 | Metropolitan Title Llc | |
| Interfamily Deed Transfer | -- | None Available | |
| Interfamily Deed Transfer | -- | None Available | |
| Interfamily Deed Transfer | -- | None Available | |
| Interfamily Deed Transfer | -- | None Available | |
| Interfamily Deed Transfer | -- | None Available |
Mortgage History
| Date | Status | Loan Amount | Loan Type |
|---|---|---|---|
| Previous Owner | $600,000 | New Conventional | |
| Previous Owner | $455,365 | New Conventional | |
| Previous Owner | $361,200 | New Conventional | |
| Previous Owner | $260,000 | New Conventional |
Similar Homes in Alexandria, VA
Source: Bright MLS
MLS Number: VAAX2042954
APN: 060.02-05-09
- 56 Fort Williams Pkwy
- 3814 Woodlawn Ct
- 3716 Taft Ave
- 25 S Early St
- 123 Cameron Parke Place
- 318 N Quaker Ln
- 132 N Early St
- 32 N Floyd St
- 142 N French St
- 4009 Taney Ave
- 1252 Dartmouth Ct
- 1100 Quaker Hill Dr Unit 422
- 1100 Quaker Hill Dr Unit 10
- 1201 Dartmouth Rd
- 3128 Colvin St
- 301 Princeton Blvd
- 3517 Sterling Ave
- 1203 Trinity Dr
- 170 Cambridge Rd
- 1417 Kingston Ave
