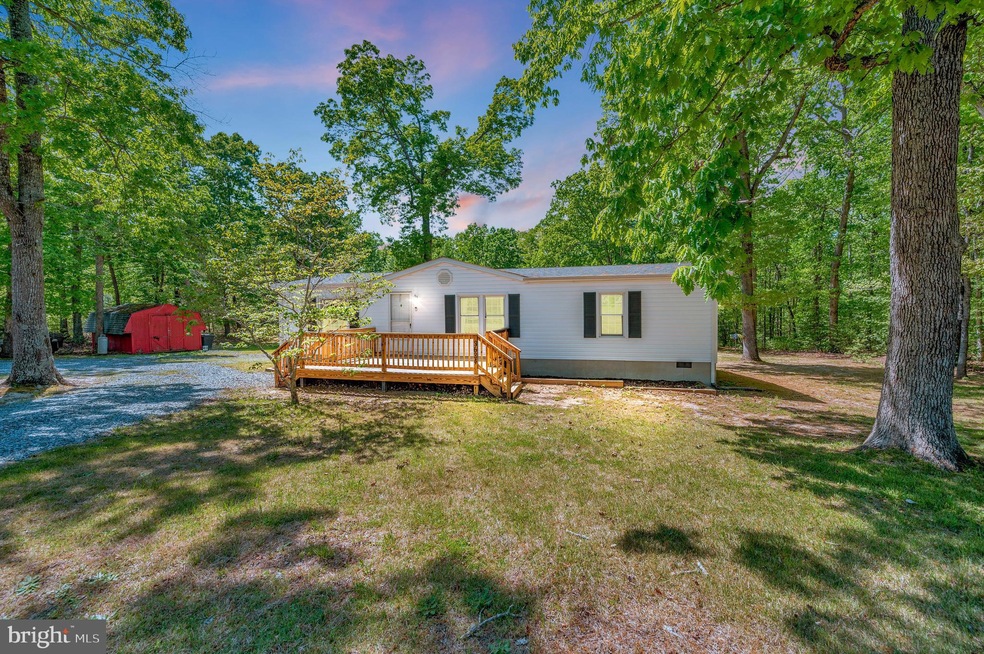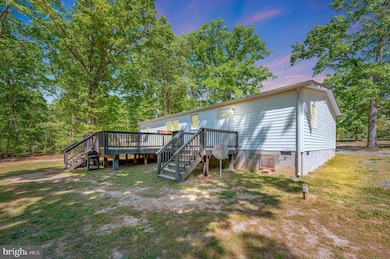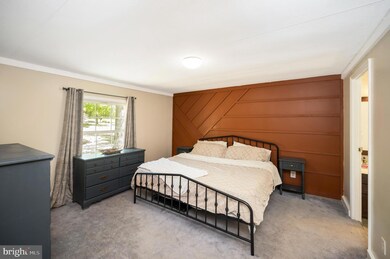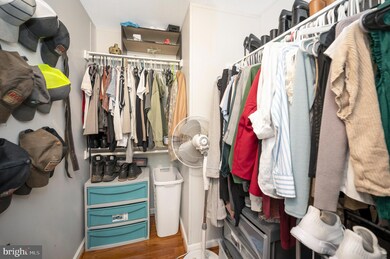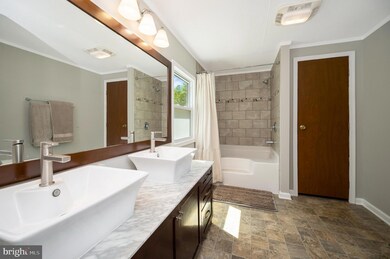
3634 Shirleys Hill Rd Partlow, VA 22534
Thornburg NeighborhoodHighlights
- 3.15 Acre Lot
- Wood Flooring
- Circular Driveway
- Rambler Architecture
- No HOA
- Bathtub with Shower
About This Home
As of June 2024Get ready to fall in love with 3634 Shirley's Hill Road! This home offers 3 Bedrooms, 2 full baths and over 1,296 sq ft. Updates include; All kitchen appliances, HVAC and freshly wrapped siding. Enjoy your morning coffee on the spacious back deck while admiring the beautifully leveled 3.15 acres. A 12x16 storage shed is situated by the home's large turn around driveway which allows plenty of parking for you and your guests. This property offers a quiet country feel with being only 15 minutes from I-95, grocery stores and restaurants. Don't miss out on making this cozy house your home!
Last Buyer's Agent
Burrell and Associates Realty East Coast Group Inc License #0225044303
Property Details
Home Type
- Manufactured Home
Est. Annual Taxes
- $1,473
Year Built
- Built in 1994 | Remodeled in 2013
Lot Details
- 3.15 Acre Lot
- Historic Home
Home Design
- Rambler Architecture
- Permanent Foundation
- Shingle Roof
- Vinyl Siding
- Modular or Manufactured Materials
Interior Spaces
- 1,296 Sq Ft Home
- Property has 1 Level
- Ceiling Fan
- Living Room
- Combination Kitchen and Dining Room
Kitchen
- Self-Cleaning Oven
- Cooktop with Range Hood
- Ice Maker
- Dishwasher
Flooring
- Wood
- Carpet
- Laminate
Bedrooms and Bathrooms
- 3 Main Level Bedrooms
- En-Suite Primary Bedroom
- 2 Full Bathrooms
- Bathtub with Shower
Laundry
- Laundry Room
- Dryer
- Washer
Parking
- Circular Driveway
- Gravel Driveway
Schools
- Riverview Elementary School
- Post Oak Middle School
- Spotsylvania High School
Mobile Home
- Mobile Home Make and Model is 11027-SW 4483S, Fleetwood Homes of NC
- Mobile Home is 24 x 54 Feet
- Manufactured Home
Utilities
- Air Source Heat Pump
- 200+ Amp Service
- Well
- Electric Water Heater
- On Site Septic
Community Details
- No Home Owners Association
- Dillard Subdivision
Listing and Financial Details
- Assessor Parcel Number 82-15--F
Map
Home Values in the Area
Average Home Value in this Area
Property History
| Date | Event | Price | Change | Sq Ft Price |
|---|---|---|---|---|
| 06/26/2024 06/26/24 | Sold | $300,000 | 0.0% | $231 / Sq Ft |
| 05/15/2024 05/15/24 | Pending | -- | -- | -- |
| 05/12/2024 05/12/24 | For Sale | $300,000 | +62.2% | $231 / Sq Ft |
| 04/24/2020 04/24/20 | Sold | $185,000 | +3.4% | $143 / Sq Ft |
| 03/15/2020 03/15/20 | Pending | -- | -- | -- |
| 03/08/2020 03/08/20 | For Sale | $179,000 | -- | $138 / Sq Ft |
Tax History
| Year | Tax Paid | Tax Assessment Tax Assessment Total Assessment is a certain percentage of the fair market value that is determined by local assessors to be the total taxable value of land and additions on the property. | Land | Improvement |
|---|---|---|---|---|
| 2024 | $1,739 | $236,800 | $49,700 | $187,100 |
| 2023 | $1,541 | $199,700 | $43,600 | $156,100 |
| 2022 | $1,473 | $199,700 | $43,600 | $156,100 |
| 2021 | $1,242 | $153,400 | $37,500 | $115,900 |
| 2020 | $911 | $112,500 | $37,500 | $75,000 |
| 2019 | $894 | $105,500 | $31,500 | $74,000 |
| 2018 | $879 | $105,500 | $31,500 | $74,000 |
| 2017 | $983 | $115,600 | $31,500 | $84,100 |
| 2016 | $983 | $115,600 | $31,500 | $84,100 |
| 2015 | $474 | $95,900 | $31,500 | $64,400 |
| 2014 | $474 | $95,900 | $31,500 | $64,400 |
Mortgage History
| Date | Status | Loan Amount | Loan Type |
|---|---|---|---|
| Open | $294,566 | FHA | |
| Previous Owner | $175,750 | New Conventional |
Deed History
| Date | Type | Sale Price | Title Company |
|---|---|---|---|
| Bargain Sale Deed | $300,000 | Fidelity National Title | |
| Warranty Deed | $30,000 | -- |
Similar Home in Partlow, VA
Source: Bright MLS
MLS Number: VASP2025034
APN: 82-15-F
- 8427 Marye Rd
- 3617 Hidden Acres Way
- 4669 Partlow Rd
- 7261 Blanton Rd
- 7100 Blanton Rd
- 7411-A Marye Rd
- 7136 Much a Nuttin Ln
- 2132 Mount Olive Rd
- 16042 Countyline Church Rd
- 2127 Mount Olive Rd
- 0 Countyline Church Rd Unit VACV2007662
- 0 Countyline Church Rd Unit 2504314
- 0 Cedon Rd
- 5035 Blantons Rd
- 221 Village Ct
- 10340 Swift Rd
- 10126 Hummingbird Ln
- 747 Glen Cove Dr
- 0 Mt Olive Rd Unit VASP2031834
- 0 Jericho Rd
