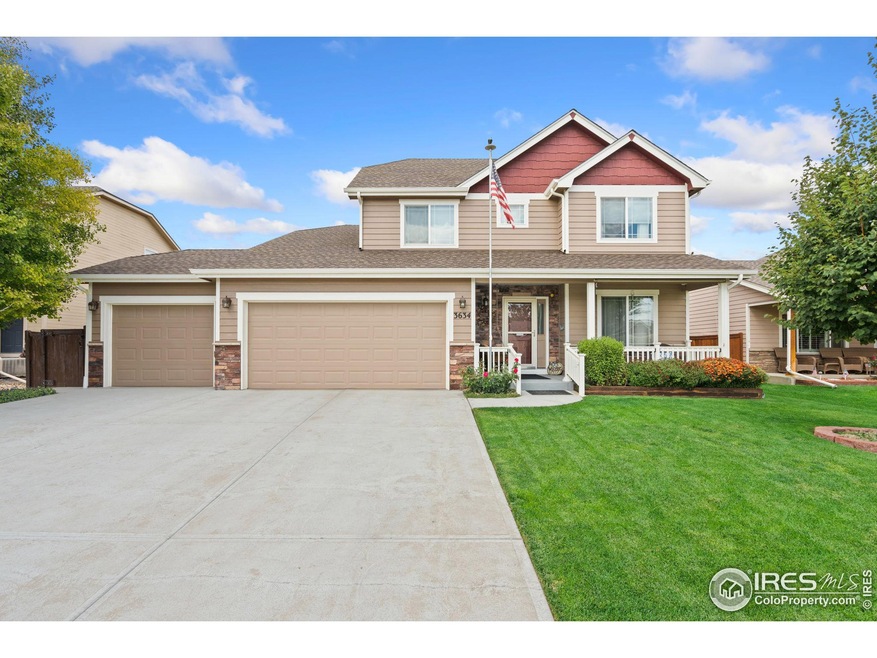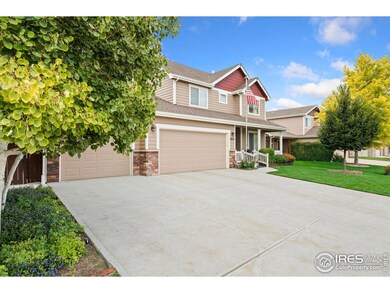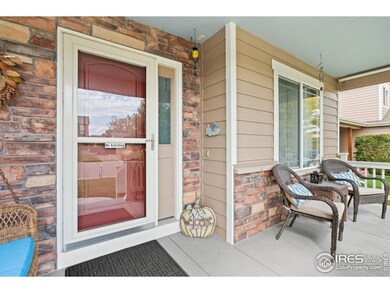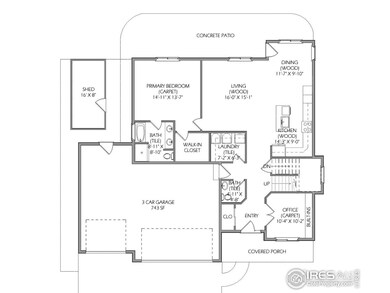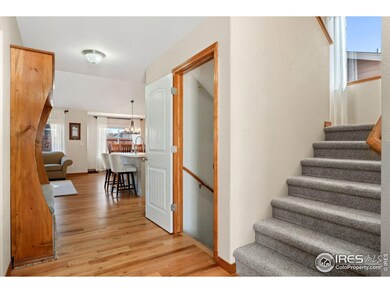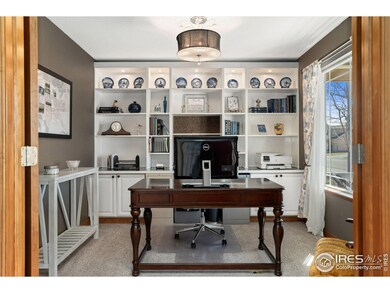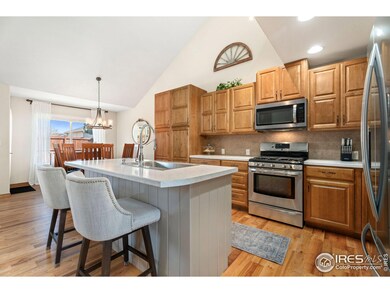
3634 Sunrose St Wellington, CO 80549
Highlights
- Open Floorplan
- Contemporary Architecture
- Wood Flooring
- Rice Elementary School Rated A-
- Cathedral Ceiling
- Main Floor Bedroom
About This Home
As of November 2024Back on the market at no fault of the property. Buyers couldn't sell contingent property. Picture perfect in every way. This upgraded, quality, Sage Homes built home has been lovingly cared for with no detail overlooked; everything is in superb condition. Non-potable irrigation water through the HOA allows you to keep the maturing landscape green without costly monthly water bills in the summer months. As you walk up to the convenient south facing lot and see the covered front porch, you know this home is something special. Features include the main floor office, solid wood floors, soaring vaulted ceilings, and open kitchen with center island and gas range. The vaulted main floor primary suite features a 5 piece bath and walk-in closet. The laundry is on the main floor with additional built-ins and storage. The upper floor includes two guest bedrooms, a full bath, and a small loft area. Enjoy all of the fun the fully finished basement has to offer including kitchenette, built in craft area, additional guest bedroom & bath, and storage area. New stain master carpets with high quality pad. New paint inside & out. The fenced yard includes a huge patio the full length of the house, a garden area, and a 16x8 shed for yard equipment to keep your 3 car garage open for toys. New roof/gutters in 2022. Active radon mitigation fan installed. Walk to the neighborhood park, Rice Elementary, nearby frisbee golf course, and local breweries, restaurants & coffee shops. Average water bill is $144/month.
Home Details
Home Type
- Single Family
Est. Annual Taxes
- $3,198
Year Built
- Built in 2010
Lot Details
- 6,702 Sq Ft Lot
- South Facing Home
- Wood Fence
- Level Lot
- Sprinkler System
HOA Fees
- $23 Monthly HOA Fees
Parking
- 3 Car Attached Garage
Home Design
- Contemporary Architecture
- Wood Frame Construction
- Composition Roof
- Composition Shingle
Interior Spaces
- 3,338 Sq Ft Home
- 2-Story Property
- Open Floorplan
- Wet Bar
- Cathedral Ceiling
- Ceiling Fan
- Self Contained Fireplace Unit Or Insert
- Window Treatments
- Family Room
- Living Room with Fireplace
- Home Office
- Basement Fills Entire Space Under The House
- Radon Detector
Kitchen
- Eat-In Kitchen
- Gas Oven or Range
- Microwave
- Dishwasher
- Kitchen Island
Flooring
- Wood
- Carpet
Bedrooms and Bathrooms
- 4 Bedrooms
- Main Floor Bedroom
- Walk-In Closet
- Primary bathroom on main floor
- Walk-in Shower
Laundry
- Laundry on main level
- Dryer
- Washer
Outdoor Features
- Patio
- Exterior Lighting
- Outdoor Storage
Schools
- Rice Elementary School
- Wellington Middle School
- Wellington High School
Utilities
- Forced Air Heating and Cooling System
Community Details
- Association fees include management
- Built by Sage Homes
- 6045 Columbine Estates, Wel Subdivision
Listing and Financial Details
- Assessor Parcel Number R1623365
Map
Home Values in the Area
Average Home Value in this Area
Property History
| Date | Event | Price | Change | Sq Ft Price |
|---|---|---|---|---|
| 11/18/2024 11/18/24 | Sold | $605,000 | +1.7% | $181 / Sq Ft |
| 09/13/2024 09/13/24 | For Sale | $595,000 | +14.4% | $178 / Sq Ft |
| 09/27/2022 09/27/22 | Sold | $520,090 | -0.6% | $204 / Sq Ft |
| 08/28/2022 08/28/22 | Pending | -- | -- | -- |
| 07/20/2022 07/20/22 | Price Changed | $523,250 | +0.6% | $206 / Sq Ft |
| 07/20/2022 07/20/22 | For Sale | $520,000 | 0.0% | $204 / Sq Ft |
| 06/30/2022 06/30/22 | Pending | -- | -- | -- |
| 06/14/2022 06/14/22 | Price Changed | $520,000 | -5.5% | $204 / Sq Ft |
| 06/01/2022 06/01/22 | Price Changed | $550,090 | -3.1% | $216 / Sq Ft |
| 05/13/2022 05/13/22 | Price Changed | $567,590 | -1.7% | $223 / Sq Ft |
| 04/25/2022 04/25/22 | Price Changed | $577,590 | +0.9% | $227 / Sq Ft |
| 04/15/2022 04/15/22 | For Sale | $572,590 | -- | $225 / Sq Ft |
Tax History
| Year | Tax Paid | Tax Assessment Tax Assessment Total Assessment is a certain percentage of the fair market value that is determined by local assessors to be the total taxable value of land and additions on the property. | Land | Improvement |
|---|---|---|---|---|
| 2025 | $2,489 | $33,875 | $9,038 | $24,837 |
| 2024 | $2,489 | $33,875 | $9,038 | $24,837 |
| 2022 | $2,017 | $25,333 | $6,429 | $18,904 |
| 2021 | $2,044 | $26,062 | $6,614 | $19,448 |
| 2020 | $2,682 | $24,625 | $6,657 | $17,968 |
| 2019 | $2,693 | $24,625 | $6,657 | $17,968 |
| 2018 | $2,464 | $23,083 | $3,679 | $19,404 |
| 2017 | $2,458 | $23,083 | $3,679 | $19,404 |
| 2016 | $2,194 | $21,818 | $2,149 | $19,669 |
| 2015 | $2,158 | $21,820 | $2,150 | $19,670 |
| 2014 | $1,811 | $18,110 | $1,590 | $16,520 |
Mortgage History
| Date | Status | Loan Amount | Loan Type |
|---|---|---|---|
| Open | $544,500 | New Conventional | |
| Closed | $544,500 | New Conventional | |
| Previous Owner | $226,366 | VA | |
| Previous Owner | $48,753 | Credit Line Revolving | |
| Previous Owner | $194,400 | New Conventional | |
| Previous Owner | $186,450 | Construction |
Deed History
| Date | Type | Sale Price | Title Company |
|---|---|---|---|
| Warranty Deed | $605,000 | None Listed On Document | |
| Warranty Deed | $605,000 | None Listed On Document | |
| Warranty Deed | $243,013 | Land Title Guarantee Company |
Similar Homes in Wellington, CO
Source: IRES MLS
MLS Number: 1018570
APN: 88091-07-015
- 3712 Daylily St
- 6599 Coralbell St
- 3773 Mount Flora St
- 3656 Cornflower St
- 3725 Cornflower St
- 6489 Globeflower St
- 6440 Coralbell St
- 3993 Mount Hope St
- 3759 Catmint St
- 3771 Catmint St
- 3395 Meadow Gate Dr
- 6390 Coralbell St
- 6378 Coralbell St
- 6356 Coralbell St
- 6344 Coralbell St
- 4115 Crittenton Ln Unit 2
- 6453 Globeflower St
- 7061 Sage Meadows Dr
- 4101 Crittenton Ln Unit 208U
- 4101 Crittenton Ln Unit 109U
