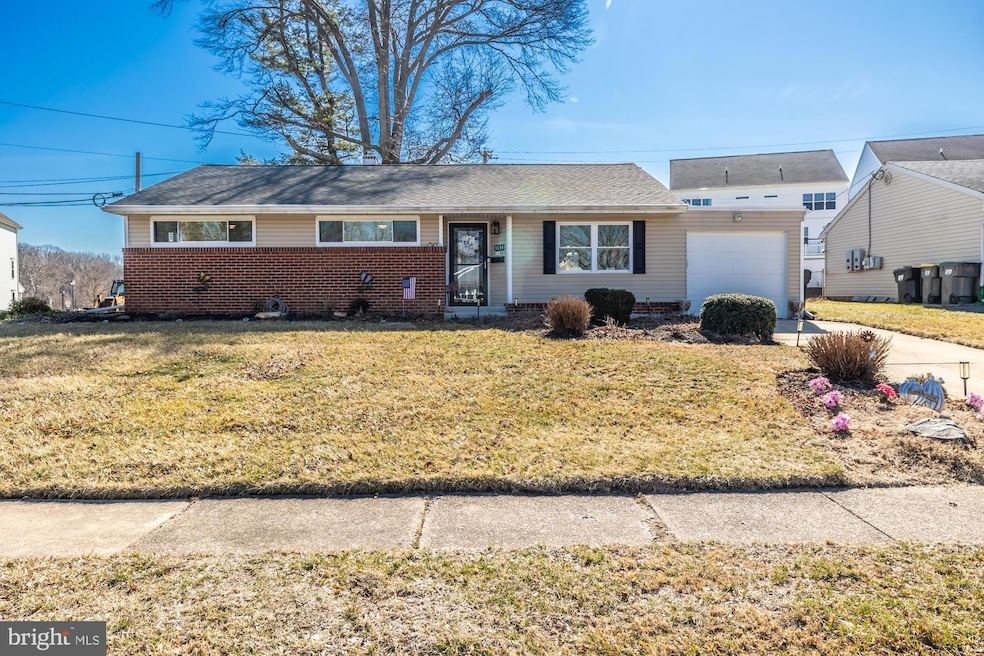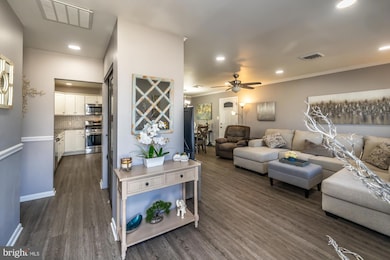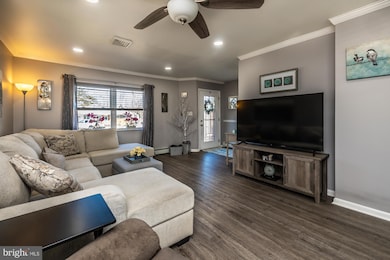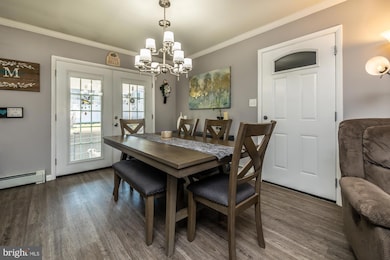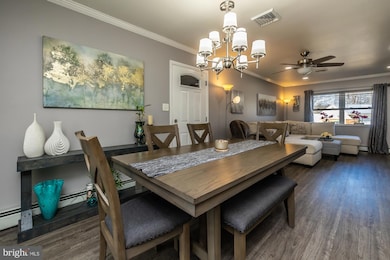
3634 Topaz Dr Claymont, DE 19703
Arden NeighborhoodEstimated payment $1,977/month
Highlights
- Very Popular Property
- Rambler Architecture
- 1 Car Attached Garage
- Claymont Elementary School Rated A
- No HOA
- Central Air
About This Home
Welcome to this beautifully renovated home in the highly desirable Ashbourne Hills Community! Located at 3634 Topaz Drive on a large corner lot, this maintenance-free gem offers an inviting open-concept living space, complete with luxury vinyl flooring in the foyer, living rm, dining rm, kitchen and hall. The remodeled kitchen features crisp white cabinetry, gleaming granite countertops, and premium Samsung stainless steel appliances—including a 5-burner gas range with oven, built-in microwave, and dishwasher. An extended breakfast bar seamlessly connects the kitchen to the living area, providing space for up to three counter stools—perfect for quick meals or casual entertaining. Just beyond, the adjacent dining area is ideal for more formal gatherings or cozy family dinners. The spacious primary suite serves as a private sanctuary, while two additional well-sized bedrooms and a beautifully updated hall bathroom with double vanity sinks offer comfort and convenience for family or guests. Step outside to enjoy your morning coffee or catch your favorite sporting events in the newer fenced-in backyard, complete with a patio and outdoor mounted TV—ideal for relaxing or entertaining year-round. Additional features include a one-car garage, exterior storage closets, and a dedicated laundry closet. Centrally located and truly move-in ready, this home offers the perfect blend of comfort, convenience, and style.
Home Details
Home Type
- Single Family
Est. Annual Taxes
- $1,679
Year Built
- Built in 1954 | Remodeled in 2020
Lot Details
- 10,019 Sq Ft Lot
- Lot Dimensions are 83.60 x 110.00
- Property is zoned NC6.5
Parking
- 1 Car Attached Garage
- Front Facing Garage
Home Design
- Rambler Architecture
- Brick Exterior Construction
- Slab Foundation
- Asbestos
Interior Spaces
- 1,175 Sq Ft Home
- Property has 1 Level
Bedrooms and Bathrooms
- 3 Main Level Bedrooms
- 2 Full Bathrooms
Utilities
- Central Air
- Hot Water Heating System
- Natural Gas Water Heater
Community Details
- No Home Owners Association
- Ashbourne Hills Subdivision
Listing and Financial Details
- Coming Soon on 4/29/25
- Tax Lot 445
- Assessor Parcel Number 06-058.00-445
Map
Home Values in the Area
Average Home Value in this Area
Tax History
| Year | Tax Paid | Tax Assessment Tax Assessment Total Assessment is a certain percentage of the fair market value that is determined by local assessors to be the total taxable value of land and additions on the property. | Land | Improvement |
|---|---|---|---|---|
| 2024 | $1,777 | $46,700 | $11,400 | $35,300 |
| 2023 | $1,624 | $46,700 | $11,400 | $35,300 |
| 2022 | $1,652 | $46,700 | $11,400 | $35,300 |
| 2021 | $1,652 | $46,700 | $11,400 | $35,300 |
| 2020 | $1,652 | $46,700 | $11,400 | $35,300 |
| 2019 | $1,847 | $46,700 | $11,400 | $35,300 |
| 2018 | $310 | $46,700 | $11,400 | $35,300 |
| 2017 | $1,553 | $46,700 | $11,400 | $35,300 |
| 2016 | $1,553 | $46,700 | $11,400 | $35,300 |
| 2015 | -- | $46,700 | $11,400 | $35,300 |
| 2014 | $1,428 | $46,700 | $11,400 | $35,300 |
Property History
| Date | Event | Price | Change | Sq Ft Price |
|---|---|---|---|---|
| 05/29/2020 05/29/20 | Sold | $265,900 | +0.4% | $226 / Sq Ft |
| 05/09/2020 05/09/20 | Pending | -- | -- | -- |
| 05/04/2020 05/04/20 | For Sale | $264,900 | +96.2% | $225 / Sq Ft |
| 01/07/2020 01/07/20 | Sold | $135,000 | -6.9% | $115 / Sq Ft |
| 11/22/2019 11/22/19 | Pending | -- | -- | -- |
| 11/13/2019 11/13/19 | For Sale | $145,000 | -- | $123 / Sq Ft |
Deed History
| Date | Type | Sale Price | Title Company |
|---|---|---|---|
| Deed | $265,900 | None Available | |
| Deed | $135,000 | None Available | |
| Interfamily Deed Transfer | -- | None Available | |
| Deed | $23,350 | None Available | |
| Interfamily Deed Transfer | -- | None Available |
Mortgage History
| Date | Status | Loan Amount | Loan Type |
|---|---|---|---|
| Previous Owner | $30,000 | Commercial | |
| Previous Owner | $90,000 | New Conventional |
Similar Homes in Claymont, DE
Source: Bright MLS
MLS Number: DENC2080106
APN: 06-058.00-445
- 3630 Topaz Dr
- 1122 Clemson St
- 321 Lenape Way
- 1066 Worth Ln Unit BU05
- 1080 Worth Ln Unit BL09
- 26 Burns Rd
- 55 Lawson Ave
- 109 Wentworth Dr
- 701 Peachtree Rd
- 711 Peachtree Rd
- 22 E Brandywine Ave
- 717 W Birchtree Ln
- 6 Williams St
- 8 Commonwealth Ave
- 746 W Birchtree Ln
- 12 Wistar St
- 6 Variton Dr
- 306 Chapel Ave
- 314 New York Ave
- 108 Delaware Ave
