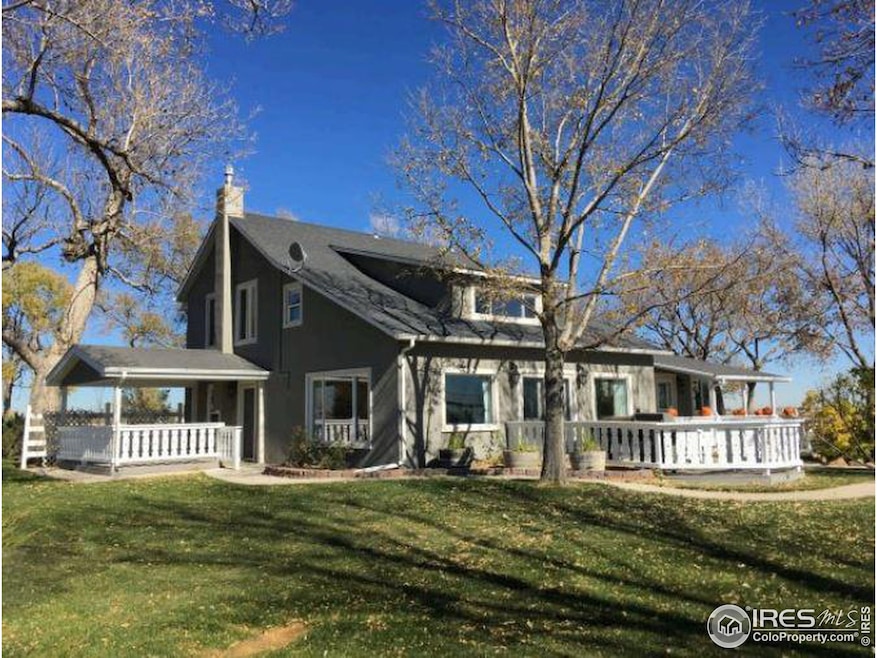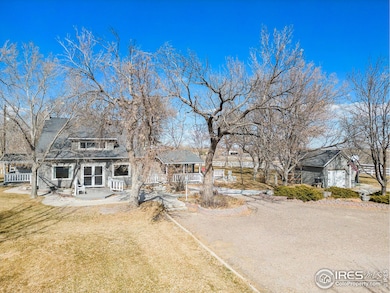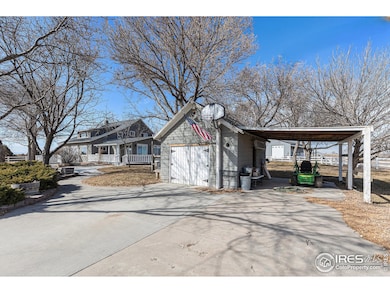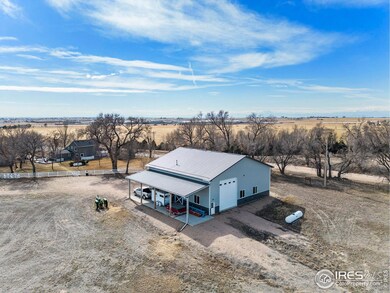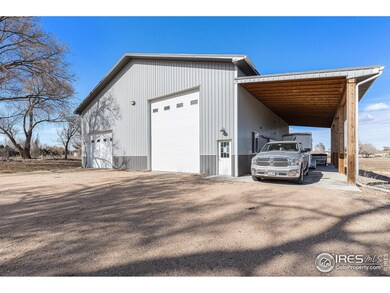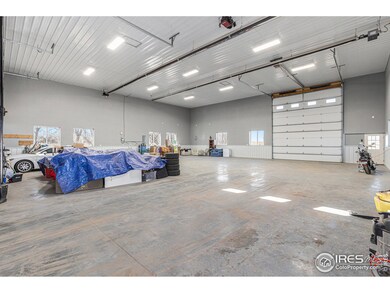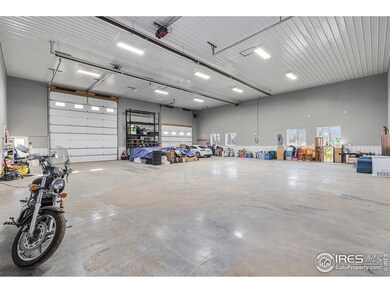
Estimated payment $7,099/month
Highlights
- Parking available for a boat
- 11.81 Acre Lot
- Mountain View
- Horses Allowed On Property
- Open Floorplan
- Fireplace in Primary Bedroom
About This Home
Country Living Meets Modern Comfort! TWO PARCELS and 60'x60' heated shop outbuilding provides ample opportunity for multigenerational living, build a 2nd home, finish the outbuilding into barndominium, or even sell one parcel to recoup cash. PERFECT for in-home business, tons of room for truck/trailer parking. Stunning mountain VIEWS! This completely updated farmhouse sits on nearly 12 acres total. Originally built in 1910, this charming home was beautifully remodeled in 2016 and thoughtfully updated in 2020. Step inside to discover a bright, stylish kitchen featuring quartz countertops, custom cabinetry, high-end appliances, and a spacious island with seating. The main level boasts a versatile space that can serve as a bedroom/bath, and/or sunroom/office/workout area/playroom. Enjoy multiple living spaces, including a formal dining and living room, plus a media room with a fireplace and its own private deck. Radiant floor heating warms the ceramic tile throughout the first floor, while efficient split heating/AC systems ensure year-round comfort. Upstairs, you'll find two additional bedrooms, a full bath, and a laundry room equipped with built-in custom cabinetry and a folding table. Outside, the possibilities are endless! The 60' x 60' heated shop is a standout feature, offering 20' high ceilings, three overhead doors for drive-through access, and barn doors leading to a covered RV port. Fully finished with painted drywall and metal wainscoting, this versatile space is insulated and designed for potential future additions, such as a mezzanine, studio, or office. Attached shelving included! The property is partially fenced with multiple corral areas, making it ideal for animals. A domestic well provides water for household use, gardening, lawn care, and livestock, while the front and back lawns benefit from a convenient sprinkler system. The additional 9 acres have been meticulously maintained, cut & baled annually. MUST SEE.
Home Details
Home Type
- Single Family
Est. Annual Taxes
- $1,625
Year Built
- Built in 1910
Lot Details
- 11.81 Acre Lot
- Southwest Facing Home
- Electric Fence
- Level Lot
- Sprinkler System
- Property is zoned SFR on Ag
Parking
- 8 Car Detached Garage
- Heated Garage
- Drive Through
- Driveway Level
- Parking available for a boat
Home Design
- Farmhouse Style Home
- Composition Roof
- Stucco
- Adobe
Interior Spaces
- 2,254 Sq Ft Home
- 2-Story Property
- Open Floorplan
- Circulating Fireplace
- Double Pane Windows
- Window Treatments
- Dining Room
- Ceramic Tile Flooring
- Mountain Views
Kitchen
- Microwave
- Kitchen Island
Bedrooms and Bathrooms
- 3 Bedrooms
- Fireplace in Primary Bedroom
- Walk-In Closet
- 2 Bathrooms
- Primary bathroom on main floor
- Walk-in Shower
Laundry
- Laundry on upper level
- Dryer
- Washer
Outdoor Features
- Deck
- Patio
- Exterior Lighting
- Separate Outdoor Workshop
- Outdoor Storage
- Outbuilding
Schools
- Galeton Elementary School
- Eaton Middle School
- Eaton High School
Farming
- Pasture
Horse Facilities and Amenities
- Horses Allowed On Property
- Corral
Utilities
- Air Conditioning
- Radiant Heating System
- Wall Furnace
- Propane
- Septic System
- Satellite Dish
Community Details
- No Home Owners Association
Listing and Financial Details
- Assessor Parcel Number R1916902
Map
Home Values in the Area
Average Home Value in this Area
Tax History
| Year | Tax Paid | Tax Assessment Tax Assessment Total Assessment is a certain percentage of the fair market value that is determined by local assessors to be the total taxable value of land and additions on the property. | Land | Improvement |
|---|---|---|---|---|
| 2024 | $1,434 | $25,840 | $1,280 | $24,560 |
| 2023 | $1,434 | $26,080 | $1,280 | $24,800 |
| 2022 | $1,859 | $26,530 | $1,350 | $25,180 |
| 2021 | $2,207 | $27,420 | $1,480 | $25,940 |
| 2020 | $1,674 | $23,500 | $1,470 | $22,030 |
| 2019 | $1,759 | $23,500 | $1,470 | $22,030 |
| 2018 | $1,369 | $21,900 | $1,720 | $20,180 |
| 2017 | $1,365 | $21,100 | $1,720 | $19,380 |
| 2016 | $1,182 | $18,450 | $1,510 | $16,940 |
| 2015 | $1,092 | $18,450 | $1,510 | $16,940 |
| 2014 | $890 | $10,890 | $1,270 | $9,620 |
Property History
| Date | Event | Price | Change | Sq Ft Price |
|---|---|---|---|---|
| 03/14/2025 03/14/25 | For Sale | $1,250,000 | +119.3% | $555 / Sq Ft |
| 01/28/2019 01/28/19 | Off Market | $570,000 | -- | -- |
| 08/10/2017 08/10/17 | Sold | $570,000 | -18.0% | $253 / Sq Ft |
| 07/11/2017 07/11/17 | Pending | -- | -- | -- |
| 05/17/2017 05/17/17 | For Sale | $695,000 | -- | $308 / Sq Ft |
Deed History
| Date | Type | Sale Price | Title Company |
|---|---|---|---|
| Special Warranty Deed | -- | None Listed On Document | |
| Warranty Deed | $570,000 | Land Title Guarantee Co | |
| Deed | -- | -- |
Mortgage History
| Date | Status | Loan Amount | Loan Type |
|---|---|---|---|
| Previous Owner | $200,000 | New Conventional | |
| Previous Owner | $424,100 | New Conventional | |
| Previous Owner | $384,000 | New Conventional | |
| Previous Owner | $375,000 | Construction | |
| Previous Owner | $50,000 | Credit Line Revolving | |
| Previous Owner | $216,000 | New Conventional | |
| Previous Owner | $13,500 | New Conventional | |
| Previous Owner | $15,000 | Credit Line Revolving | |
| Previous Owner | $180,000 | Unknown | |
| Previous Owner | $20,000 | Unknown | |
| Previous Owner | $145,100 | Unknown |
Similar Homes in Eaton, CO
Source: IRES MLS
MLS Number: 1028037
APN: R1916802
- 24801 County Road 74
- 35896 Pleasant Hill Ave
- 0 51 Ct Rd Unit RECIR1025579
- 0 51 Ct Rd Unit RECIR1025577
- 21977 County Road 78
- 20633 County Road 72
- 20204 Leola Way
- 20189 Leola Way
- 0 County Road 43 Unit Lot C 1031899
- 0 County Road 43 Unit Lot B 1031898
- 0 County Road 43
- 0 County Road 78 Unit 11184898
- 25146 Grandview Way
- 0 Lot J County Road 43 and 96 Unit 1023861
- 341 Hickory Ave
- 35192 County Road 39
- 0 Lot I County Road 43 and 96 Unit 1023862
- 37637 County Road 39 Unit 202
- 34288 County Road 59
- 1508 Prairie Hawk Rd
