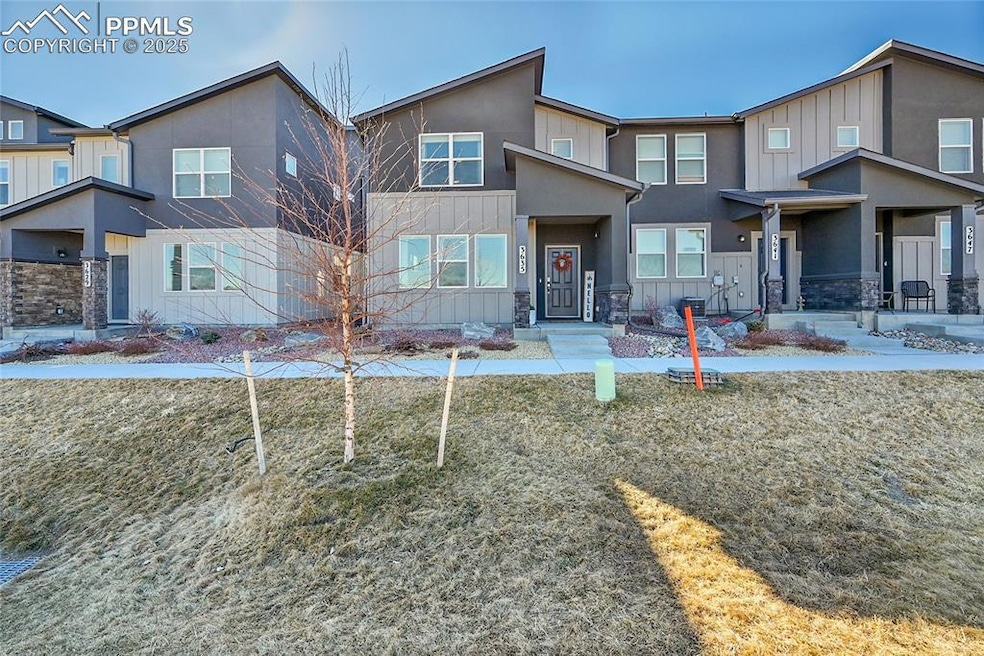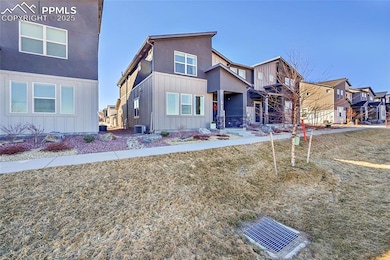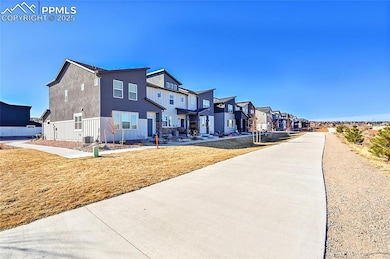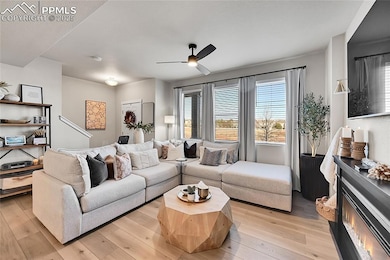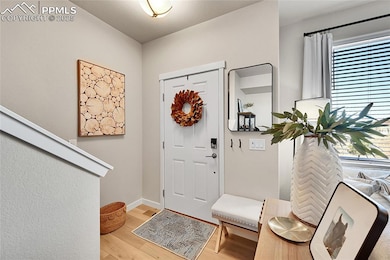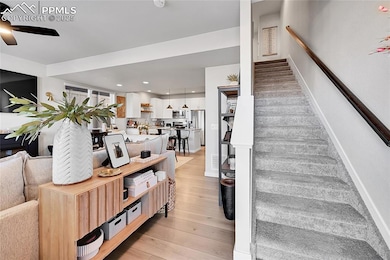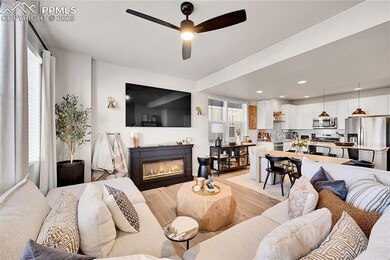
3635 Levy Park Dr Colorado Springs, CO 80922
Ridgeview NeighborhoodEstimated payment $2,802/month
Highlights
- Views of Pikes Peak
- Property is near a park
- End Unit
- Community Lake
- Spring on Lot
- 2-minute walk to Horace Shelby Park
About This Home
This beautiful Classic Home builder former model townhome is in pristine new condition, and it has everything you need and more, including captivating views of Pike’s Peak, walking trails, and a beautiful lake to walk around. Upon entering you’re overcome with a feeling of home. The living room feels welcoming and cozy, and it’s the perfect place to relax and unwind with family and friends. The chef’s kitchen features beautiful white shaker cabinets, stainless steel side by side refrigerator with ice maker, granite countertops with an island that allows an eating space in the kitchen. The expansive pantry allows for lots of storage space. Upstairs you’ll find an amazing primary retreat with its own spa-like en-suite, perfect for relaxing after a long day. The primary suite also has a large walk in closet with lots of storage. There are two additional generous sized bedrooms and one additional full bathroom upstairs, and a cute half bath on the main level. This home also comes with a whole house humidifier, and an oversized two car attached garage. This amazing home is located in a very private serene location, and is steps away from a beautiful lake, with a large park area where you can relax and enjoy the beautiful views of Pikes Peak, and enjoy live concerts in the summer. It’s low maintenance, and the HOA covers the exterior maintenance and more! This beautiful gem won’t last long, schedule your private showing today!
Townhouse Details
Home Type
- Townhome
Est. Annual Taxes
- $1,811
Year Built
- Built in 2023
Lot Details
- 2,226 Sq Ft Lot
- Open Space
- End Unit
- Landscaped
HOA Fees
- $200 Monthly HOA Fees
Parking
- 2 Car Attached Garage
- Oversized Parking
- Garage Door Opener
- Driveway
Property Views
- Pikes Peak
- Mountain
Home Design
- Slab Foundation
- Shingle Roof
- Wood Siding
- Stone Siding
- Stucco
Interior Spaces
- 1,576 Sq Ft Home
- 2-Story Property
- Ceiling Fan
- Crawl Space
- Laundry on upper level
Kitchen
- Self-Cleaning Oven
- Plumbed For Gas In Kitchen
- Microwave
- Dishwasher
- Disposal
Flooring
- Carpet
- Laminate
- Ceramic Tile
Bedrooms and Bathrooms
- 3 Bedrooms
Location
- Property is near a park
- Property is near public transit
- Property is near schools
- Property is near shops
Schools
- Remington Elementary School
- Horizon Middle School
- Sand Creek High School
Utilities
- Forced Air Heating and Cooling System
- Heating System Uses Natural Gas
- 220 Volts in Kitchen
Additional Features
- Remote Devices
- Spring on Lot
Community Details
Overview
- Association fees include covenant enforcement, ground maintenance, maintenance structure, snow removal, trash removal
- Built by Classic Homes
- Town 2E K
- Community Lake
Recreation
- Community Playground
- Park
- Hiking Trails
- Trails
Map
Home Values in the Area
Average Home Value in this Area
Tax History
| Year | Tax Paid | Tax Assessment Tax Assessment Total Assessment is a certain percentage of the fair market value that is determined by local assessors to be the total taxable value of land and additions on the property. | Land | Improvement |
|---|---|---|---|---|
| 2024 | $1,811 | $26,140 | $5,700 | $20,440 |
| 2023 | $1,811 | $26,140 | $26,140 | -- |
| 2022 | $28 | $270 | $270 | -- |
Property History
| Date | Event | Price | Change | Sq Ft Price |
|---|---|---|---|---|
| 03/31/2025 03/31/25 | Price Changed | $439,900 | -2.2% | $279 / Sq Ft |
| 03/01/2025 03/01/25 | For Sale | $450,000 | +6.1% | $286 / Sq Ft |
| 03/28/2024 03/28/24 | Sold | $424,000 | -0.2% | $281 / Sq Ft |
| 01/19/2024 01/19/24 | Price Changed | $425,000 | -3.8% | $282 / Sq Ft |
| 10/13/2023 10/13/23 | For Sale | $441,763 | -- | $293 / Sq Ft |
Deed History
| Date | Type | Sale Price | Title Company |
|---|---|---|---|
| Warranty Deed | $424,000 | Cs Title |
Mortgage History
| Date | Status | Loan Amount | Loan Type |
|---|---|---|---|
| Open | $350,020 | FHA |
Similar Homes in Colorado Springs, CO
Source: Pikes Peak REALTOR® Services
MLS Number: 9212573
APN: 53303-03-051
- 5745 Huerfano Dr
- 5439 Vermillion Bluffs Dr
- 5794 Vermillion Bluffs Dr
- 5932 Iceberg Pass Way
- 6235 Elkhead Dr
- 6374 Sonny Blue Dr
- 5962 Tympany Point
- 6033 Ensemble Heights
- 5950 Tympany Point
- 6709 Summer Grace St
- 5902 Chorus Heights
- 5137 Palomino Ranch Point
- 6542 Sonny Blue Dr
- 5217 Palomino Ranch Point
- 5209 Palomino Ranch Point
- 5169 Palomino Ranch Point
- 5233 Palomino Ranch Point
- 5289 Palomino Ranch Point
- 6230 Grand Mesa Dr
- 5211 Ferrari Dr
