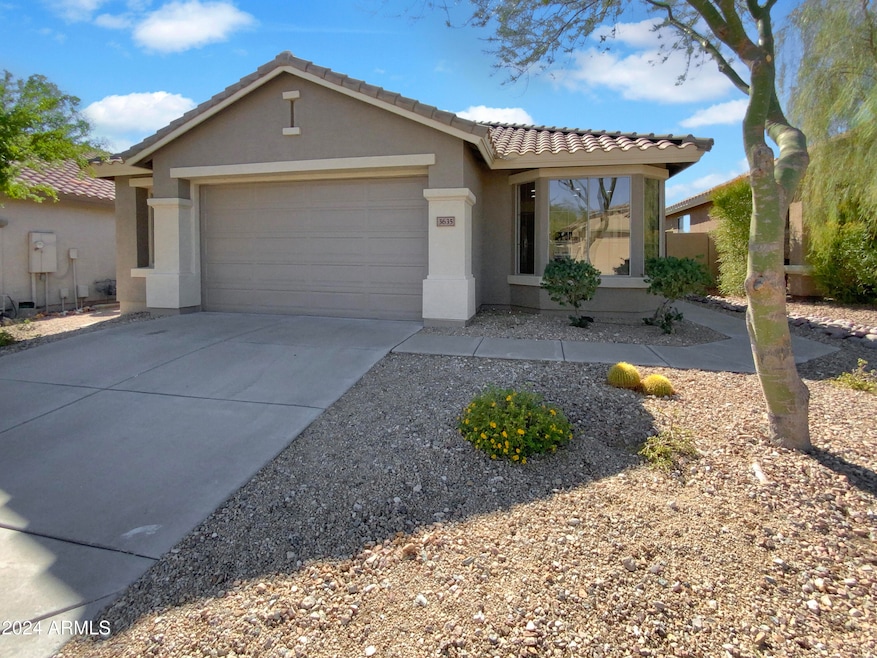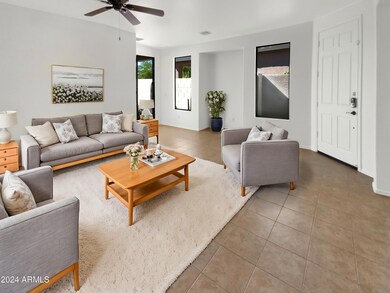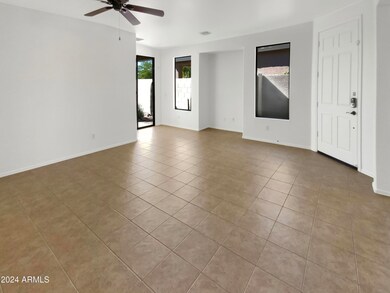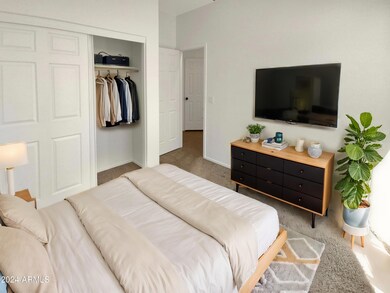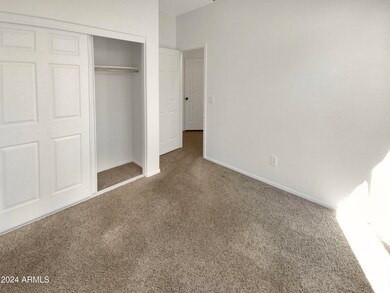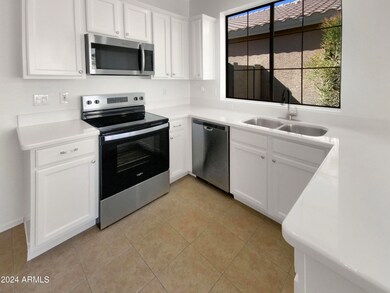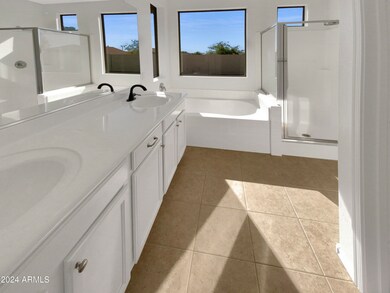
3635 W Ranier Ct Unit 20C Anthem, AZ 85086
Highlights
- Fitness Center
- Community Pool
- Eat-In Kitchen
- Canyon Springs STEM Academy Rated A-
- Cul-De-Sac
- Dual Vanity Sinks in Primary Bathroom
About This Home
As of February 2025Seller may consider buyer concessions if made in an offer. Welcome to your dream home, where sophistication meets comfort. This property boasts a neutral color paint scheme and fresh interior paint, providing a calming and elegant ambiance. The kitchen is equipped with all stainless steel appliances. The primary bedroom is a haven with a generous walk-in closet. The primary bathroom is designed for relaxation with a separate tub and shower, and double sinks for convenience. Outdoors, you'll find a covered patio perfect for entertaining and a fenced-in backyard for privacy. This home is a true gem, ready for you to make it your own.
Last Agent to Sell the Property
Opendoor Brokerage, LLC Brokerage Email: homes@opendoor.com License #BR586929000
Co-Listed By
Suzanne Daniels
Opendoor Brokerage, LLC Brokerage Email: homes@opendoor.com License #SA655348000
Home Details
Home Type
- Single Family
Est. Annual Taxes
- $1,988
Year Built
- Built in 2002
Lot Details
- 5,750 Sq Ft Lot
- Cul-De-Sac
- Desert faces the front and back of the property
- Block Wall Fence
- Artificial Turf
HOA Fees
- $100 Monthly HOA Fees
Parking
- 2 Car Garage
Home Design
- Wood Frame Construction
- Tile Roof
- Stucco
Interior Spaces
- 1,577 Sq Ft Home
- 1-Story Property
- Security System Owned
- Washer and Dryer Hookup
Kitchen
- Eat-In Kitchen
- Built-In Microwave
Flooring
- Carpet
- Laminate
- Tile
Bedrooms and Bathrooms
- 3 Bedrooms
- Primary Bathroom is a Full Bathroom
- 2 Bathrooms
- Dual Vanity Sinks in Primary Bathroom
- Bathtub With Separate Shower Stall
Schools
- Canyon Springs Elementary School
- Boulder Creek High Middle School
- Boulder Creek High School
Utilities
- Cooling Available
- Heating System Uses Natural Gas
Listing and Financial Details
- Tax Lot 207
- Assessor Parcel Number 202-22-420
Community Details
Overview
- Association fees include ground maintenance
- Associated Asset Man Association, Phone Number (800) 354-0257
- Anthem Community Cou Association, Phone Number (800) 354-0257
- Association Phone (623) 742-6050
- Built by Del Webb
- Anthem Coventry Homes Unit 20C Subdivision
Recreation
- Fitness Center
- Community Pool
Map
Home Values in the Area
Average Home Value in this Area
Property History
| Date | Event | Price | Change | Sq Ft Price |
|---|---|---|---|---|
| 02/14/2025 02/14/25 | Sold | $460,000 | -1.7% | $292 / Sq Ft |
| 01/23/2025 01/23/25 | Pending | -- | -- | -- |
| 01/22/2025 01/22/25 | For Sale | $468,000 | 0.0% | $297 / Sq Ft |
| 01/22/2025 01/22/25 | Off Market | $468,000 | -- | -- |
| 01/09/2025 01/09/25 | Price Changed | $468,000 | -0.4% | $297 / Sq Ft |
| 11/05/2024 11/05/24 | For Sale | $470,000 | +56.7% | $298 / Sq Ft |
| 08/12/2020 08/12/20 | Sold | $300,000 | +0.3% | $190 / Sq Ft |
| 06/29/2020 06/29/20 | For Sale | $299,000 | 0.0% | $190 / Sq Ft |
| 09/13/2014 09/13/14 | Rented | $1,300 | -99.4% | -- |
| 09/07/2014 09/07/14 | Under Contract | -- | -- | -- |
| 08/29/2014 08/29/14 | Sold | $205,000 | 0.0% | $130 / Sq Ft |
| 08/29/2014 08/29/14 | For Rent | $1,300 | 0.0% | -- |
| 08/08/2014 08/08/14 | Pending | -- | -- | -- |
| 08/01/2014 08/01/14 | For Sale | $209,900 | 0.0% | $133 / Sq Ft |
| 06/15/2013 06/15/13 | Rented | $1,200 | 0.0% | -- |
| 05/30/2013 05/30/13 | Under Contract | -- | -- | -- |
| 05/01/2013 05/01/13 | For Rent | $1,200 | -- | -- |
Tax History
| Year | Tax Paid | Tax Assessment Tax Assessment Total Assessment is a certain percentage of the fair market value that is determined by local assessors to be the total taxable value of land and additions on the property. | Land | Improvement |
|---|---|---|---|---|
| 2025 | $1,988 | $22,614 | -- | -- |
| 2024 | $2,284 | $21,537 | -- | -- |
| 2023 | $2,284 | $33,010 | $6,600 | $26,410 |
| 2022 | $2,183 | $23,780 | $4,750 | $19,030 |
| 2021 | $2,248 | $22,080 | $4,410 | $17,670 |
| 2020 | $2,506 | $20,770 | $4,150 | $16,620 |
| 2019 | $2,459 | $19,550 | $3,910 | $15,640 |
| 2018 | $2,387 | $18,170 | $3,630 | $14,540 |
| 2017 | $2,340 | $17,100 | $3,420 | $13,680 |
| 2016 | $2,042 | $16,780 | $3,350 | $13,430 |
| 2015 | $1,966 | $16,030 | $3,200 | $12,830 |
Mortgage History
| Date | Status | Loan Amount | Loan Type |
|---|---|---|---|
| Open | $368,000 | New Conventional | |
| Previous Owner | $294,566 | FHA | |
| Previous Owner | $133,250 | New Conventional | |
| Previous Owner | $129,500 | Unknown | |
| Previous Owner | $127,210 | New Conventional |
Deed History
| Date | Type | Sale Price | Title Company |
|---|---|---|---|
| Warranty Deed | $460,000 | Os National | |
| Warranty Deed | $410,100 | Os National | |
| Warranty Deed | $300,000 | First American Title Ins Co | |
| Warranty Deed | $205,000 | Intravest Title Agency Inc | |
| Warranty Deed | -- | None Available | |
| Corporate Deed | $156,528 | Sun Title Agency Co | |
| Corporate Deed | -- | Sun Title Agency Co |
Similar Homes in the area
Source: Arizona Regional Multiple Listing Service (ARMLS)
MLS Number: 6780216
APN: 202-22-420
- 3708 W Rushmore Dr
- 42715 N Courage Trail
- 42823 N Courage Trail
- 3754 W Rushmore Dr
- 42920 N Raleigh Ct Unit 20A
- 42949 N Voyage Trail Unit 20C
- 3735 W Links Dr
- 42805 N Hudson Trail
- 42829 N Livingstone Way Unit 21B
- 3829 W Ashton Dr
- 43154 N Outer Banks Dr
- 43142 N Outer Bank Dr Unit 20B
- 3549 W Magellan Dr
- 3613 W Plymouth Dr
- 43017 N Vista Hills Dr
- 3610 W Plymouth Dr Unit 21A
- 817 W Saber Rd
- 3948 W Rushmore Dr
- 43234 N Vista Hills Dr
- 42424 N Gavilan Peak Pkwy Unit 63212
