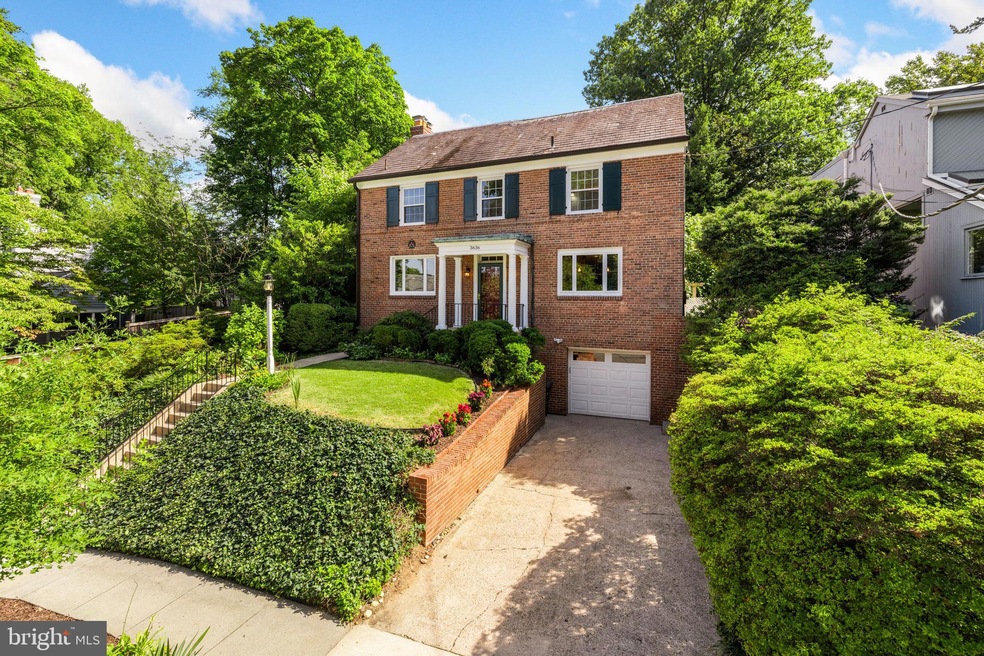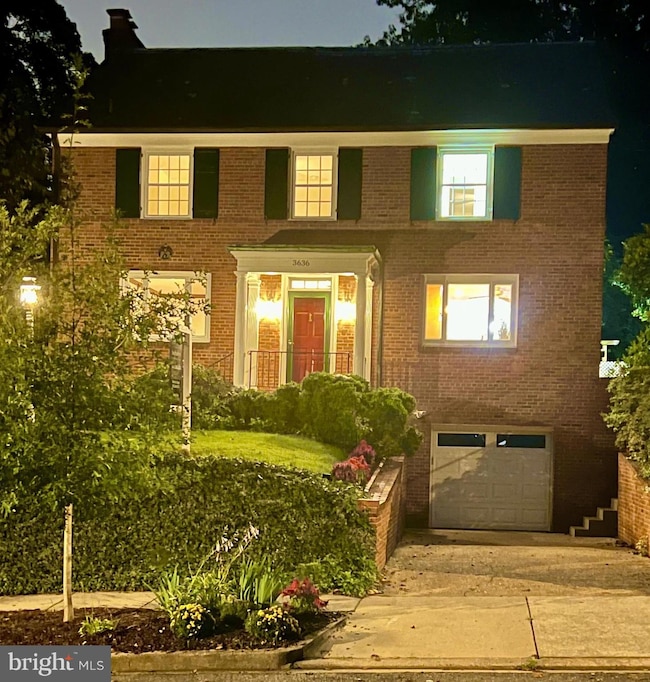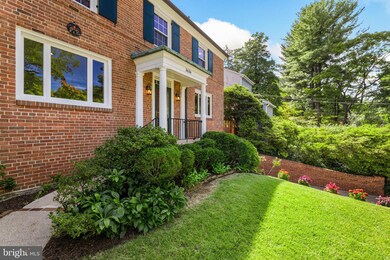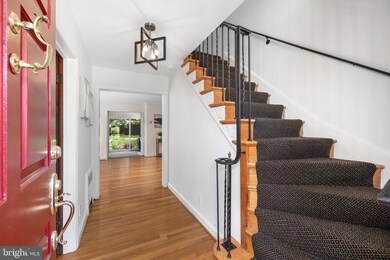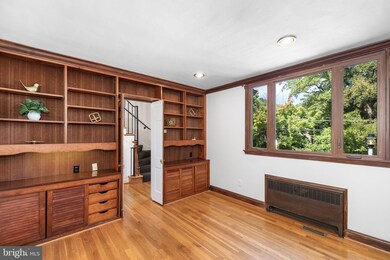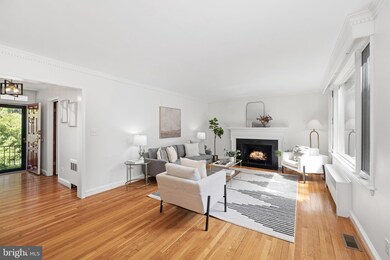
3636 Appleton St NW Washington, DC 20008
Wakefield NeighborhoodHighlights
- Dual Staircase
- Colonial Architecture
- 2 Fireplaces
- Ben Murch Elementary School Rated A-
- Wood Flooring
- Terrace
About This Home
As of November 2024Amazing new price, a $100,000.00 improvement!
Now offered at $1,795,000.00
First time ever on the market in 73 years!
Open Saturday & Sunday 2-4
Discover this rare custom-built brick center hall colonial home perched on a hill overlooking Appleton Street. Perfectly situated between Cleveland Park and the vibrant Connecticut Avenue corridor. Walking distance to DC Public Schools, restaurants, shopping, and transportation (Metro both Van Ness and Tenleytown), this stately 5-bedroom, 4.5-bathroom residence offers both charm and convenience. With 3 floors of above ground living.
Nestled on a serene and private level lot, the property features a spacious fenced yard with a lovely brick patio, perfect for outdoor entertaining and enjoying the well-maintained garden. The main level boasts a comfortable open floor plan with light-filled kitchen, dining, and living areas. Elegant oak flooring, original dentil molding, new windows, and a working fireplace enhance the home's timeless appeal. Two sets of French doors lead to a sun-drenched, four-season sunroom, providing seamless access to the large brick patio and expansive backyard. . The yard is perfect for any type of sports, being flat and easy to access from the next-door alley. It even has a storage shed for all your gardening equipment A generously sized den/office with built-ins and a half bath offers an ideal work-from-home space add to a great first floor.
The second floor is home to three well-proportioned bedrooms and two bathrooms, with built-ins for linens and a master closet. The primary bedroom features a private sundeck where you can enjoy fresh figs from two mature fig trees. The third floor provides a cherry-paneled guest bedroom with an en-suite bath, and additional space that can serve as a studio, office, or extra bedroom. A large walk-in closet offers ample storage, and a dedicated HVAC zone ensures comfort throughout this level.
The basement includes a newly carpeted family room with fireplace that can be used as gym, an additional bedroom or an entertainment room. The basement also boasts several large storage closets, a laundry room, and a full bath. A private access hall leads to the garage and driveway.
Enjoy a short walk to Wilsons Aquatic Center, Tenleytown/AU and Van Ness/UDC metros, the library, Onelife Fitness, Whole Foods, Target, Ace Hardware, and other conveniences. Don’t miss the opportunity to make this exceptional property your new home! We would love to see you!
Home Details
Home Type
- Single Family
Est. Annual Taxes
- $11,058
Year Built
- Built in 1951
Lot Details
- 7,985 Sq Ft Lot
- North Facing Home
- Wood Fence
- Property is in excellent condition
- Property is zoned R-1A
Parking
- 1 Car Attached Garage
- 2 Driveway Spaces
- Basement Garage
- Garage Door Opener
- On-Street Parking
Home Design
- Colonial Architecture
- Brick Exterior Construction
- Combination Foundation
- Plaster Walls
- Slate Roof
Interior Spaces
- Property has 4 Levels
- Dual Staircase
- 2 Fireplaces
- Brick Fireplace
- Double Pane Windows
- Double Hung Windows
- Sliding Windows
- Casement Windows
- Window Screens
- French Doors
- Sliding Doors
- Wood Flooring
- Attic Fan
- Storm Doors
- Dryer
Kitchen
- Electric Oven or Range
- Down Draft Cooktop
- Dishwasher
Bedrooms and Bathrooms
- 5 Main Level Bedrooms
Basement
- Walk-Out Basement
- Connecting Stairway
- Basement Windows
Outdoor Features
- Brick Porch or Patio
- Terrace
Schools
- Murch Elementary School
- Deal Middle School
- Wilson Senior High School
Utilities
- Central Air
- Radiator
- Natural Gas Water Heater
- Public Septic
Community Details
- No Home Owners Association
- Built by Oscar Kuldell
- Wakefield Subdivision
Listing and Financial Details
- Tax Lot 12
- Assessor Parcel Number 1974//0012
Map
Home Values in the Area
Average Home Value in this Area
Property History
| Date | Event | Price | Change | Sq Ft Price |
|---|---|---|---|---|
| 11/05/2024 11/05/24 | Sold | $1,750,000 | -2.5% | $584 / Sq Ft |
| 10/15/2024 10/15/24 | Pending | -- | -- | -- |
| 10/03/2024 10/03/24 | Price Changed | $1,795,000 | -5.3% | $599 / Sq Ft |
| 09/20/2024 09/20/24 | Price Changed | $1,895,000 | -2.8% | $632 / Sq Ft |
| 09/06/2024 09/06/24 | For Sale | $1,949,000 | 0.0% | $650 / Sq Ft |
| 10/01/2021 10/01/21 | Rented | $5,000 | -4.8% | -- |
| 09/18/2021 09/18/21 | For Rent | $5,250 | 0.0% | -- |
| 08/16/2021 08/16/21 | Off Market | $5,250 | -- | -- |
| 08/11/2021 08/11/21 | For Rent | $5,250 | +5.0% | -- |
| 09/02/2016 09/02/16 | Rented | $5,000 | 0.0% | -- |
| 09/02/2016 09/02/16 | Under Contract | -- | -- | -- |
| 08/12/2016 08/12/16 | For Rent | $5,000 | 0.0% | -- |
| 07/25/2015 07/25/15 | Rented | $5,000 | 0.0% | -- |
| 07/25/2015 07/25/15 | Under Contract | -- | -- | -- |
| 07/05/2015 07/05/15 | For Rent | $5,000 | -- | -- |
Tax History
| Year | Tax Paid | Tax Assessment Tax Assessment Total Assessment is a certain percentage of the fair market value that is determined by local assessors to be the total taxable value of land and additions on the property. | Land | Improvement |
|---|---|---|---|---|
| 2024 | $11,939 | $1,491,670 | $748,830 | $742,840 |
| 2023 | $11,058 | $1,427,880 | $715,140 | $712,740 |
| 2022 | $10,098 | $1,266,700 | $693,820 | $572,880 |
| 2021 | $10,045 | $1,258,140 | $680,000 | $578,140 |
| 2020 | $9,866 | $1,236,440 | $652,130 | $584,310 |
| 2019 | $9,602 | $1,204,480 | $630,340 | $574,140 |
| 2018 | $9,455 | $1,185,650 | $0 | $0 |
| 2017 | $9,234 | $1,158,830 | $0 | $0 |
| 2016 | $8,697 | $1,094,900 | $0 | $0 |
| 2015 | $8,231 | $1,039,800 | $0 | $0 |
| 2014 | $8,113 | $1,024,690 | $0 | $0 |
Mortgage History
| Date | Status | Loan Amount | Loan Type |
|---|---|---|---|
| Open | $550,000 | New Conventional | |
| Closed | $550,000 | New Conventional | |
| Previous Owner | $400,000 | New Conventional |
Deed History
| Date | Type | Sale Price | Title Company |
|---|---|---|---|
| Deed | $1,750,000 | Fidelity National Title | |
| Deed | $1,750,000 | Fidelity National Title |
Similar Homes in Washington, DC
Source: Bright MLS
MLS Number: DCDC2157600
APN: 1974-0012
- 3718 Brandywine St NW
- 3568 Appleton St NW
- 4600 Connecticut Ave NW Unit 828
- 4600 Connecticut Ave NW Unit 215
- 4600 Connecticut Ave NW Unit 418
- 4514 Connecticut Ave NW Unit 202
- 4514 Connecticut Ave NW Unit 503
- 4514 Connecticut Ave NW Unit 505
- 4740 Connecticut Ave NW Unit 1002
- 4740 Connecticut Ave NW Unit 805
- 4701 Connecticut Ave NW Unit 308
- 4701 Connecticut Ave NW Unit 505
- 4707 Connecticut Ave NW Unit 104
- 4707 Connecticut Ave NW Unit 604
- 3625 Van Ness St NW
- 3100 Appleton St NW
- 3121 Appleton St NW
- 3826 Van Ness St NW
- 5011 Chevy Chase Pkwy NW
- 3031 Gates Rd NW
