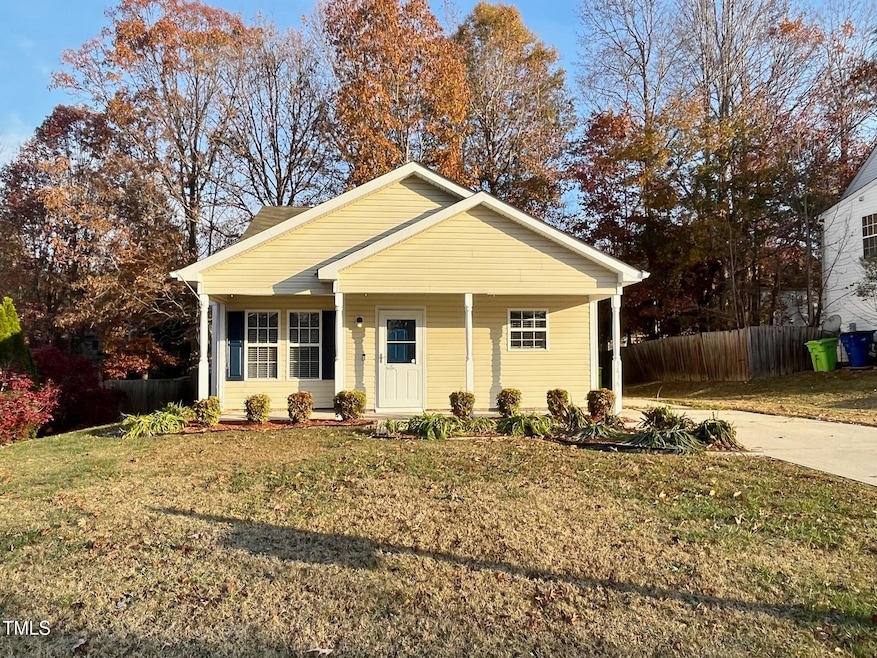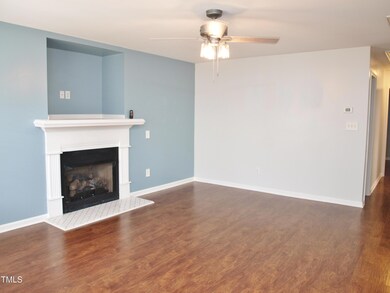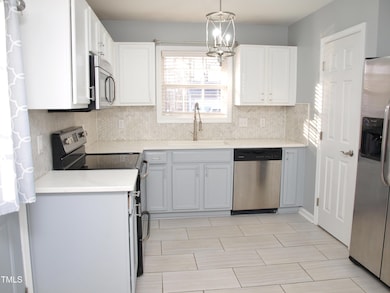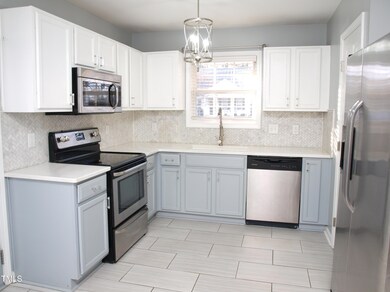
3636 Blue Blossom Dr Raleigh, NC 27616
Forestville NeighborhoodHighlights
- Quartz Countertops
- Stainless Steel Appliances
- Eat-In Kitchen
- Covered patio or porch
- Fireplace
- Walk-In Closet
About This Home
As of February 2025Adorable ''bungalow'' style home that's completely updated! Enjoy beautiful LVP floors as you enter into a nice size family room with a gas fireplace. (operated by a propane tank). Kitchen has been updated with WHITE cabinets, pretty herringbone TILE backsplash, large white SINGLE bowl sink, white QUARTZ countertops, STAINLESS steel appliances and a coordinating TILE floor. Breakfast nook is spacious to accommodate a nice size table. Laundry area with bi-fold doors and storage shelf. Owner's suite is nice size with same lvp floors, a WALK-IN closet & updated bathroom with tub/shower combo. Secondary bedrooms with same lvp floors. (NO CARPET in entire house which is ideal for allergy sensitive buyers or those with pets.) Secondary bathroom also updated with vanity & tile floors. Home has newer LIGHT FIXTURES throughout! Sip coffee on the front porch in rockers and enjoy a flat useable yard. Easy to maintain vinyl siding.
Backyard has a SHED for extra storage needs and also a built in STORAGE room. Home is within minutes to shopping, dining, Wake Tech College and major interstates such as Hwy-401 and 540. Plus be in downtown Wake Forest or Raleigh within minutes. This home is a showstopper with a cute, modern ''coastal'' vibe with pretty accent walls and coordinating colors throughout! If you're looking for unique that's move in ready - this is it!
Home Details
Home Type
- Single Family
Est. Annual Taxes
- $2,651
Year Built
- Built in 2004
HOA Fees
- $19 Monthly HOA Fees
Home Design
- Bungalow
- Slab Foundation
- Shingle Roof
- Vinyl Siding
- Radon Mitigation System
Interior Spaces
- 1,092 Sq Ft Home
- 1-Story Property
- Smooth Ceilings
- Ceiling Fan
- Fireplace
- Entrance Foyer
- Family Room
- Dining Room
- Storage
- Washer and Dryer
Kitchen
- Eat-In Kitchen
- Free-Standing Electric Range
- Dishwasher
- Stainless Steel Appliances
- Quartz Countertops
Flooring
- Laminate
- Tile
- Luxury Vinyl Tile
Bedrooms and Bathrooms
- 3 Bedrooms
- Walk-In Closet
- 2 Full Bathrooms
Home Security
- Smart Lights or Controls
- Storm Doors
Parking
- 2 Parking Spaces
- Private Driveway
- 2 Open Parking Spaces
Schools
- Harris Creek Elementary School
- Rolesville Middle School
- Rolesville High School
Utilities
- Central Air
- Heating Available
- Fuel Tank
Additional Features
- Covered patio or porch
- 7,405 Sq Ft Lot
Community Details
- Towne Properties Association, Phone Number (919) 878-8787
- Enclave Subdivision
Listing and Financial Details
- Assessor Parcel Number 1747019418
Map
Home Values in the Area
Average Home Value in this Area
Property History
| Date | Event | Price | Change | Sq Ft Price |
|---|---|---|---|---|
| 02/13/2025 02/13/25 | Sold | $310,000 | -1.9% | $284 / Sq Ft |
| 01/13/2025 01/13/25 | Pending | -- | -- | -- |
| 12/19/2024 12/19/24 | Price Changed | $315,900 | -1.0% | $289 / Sq Ft |
| 12/04/2024 12/04/24 | For Sale | $319,000 | +2.9% | $292 / Sq Ft |
| 12/15/2023 12/15/23 | Off Market | $309,900 | -- | -- |
| 06/26/2023 06/26/23 | Sold | $309,900 | 0.0% | $286 / Sq Ft |
| 05/03/2023 05/03/23 | Pending | -- | -- | -- |
| 04/26/2023 04/26/23 | For Sale | $309,900 | -- | $286 / Sq Ft |
Tax History
| Year | Tax Paid | Tax Assessment Tax Assessment Total Assessment is a certain percentage of the fair market value that is determined by local assessors to be the total taxable value of land and additions on the property. | Land | Improvement |
|---|---|---|---|---|
| 2024 | $2,651 | $302,953 | $120,000 | $182,953 |
| 2023 | $1,924 | $174,681 | $45,000 | $129,681 |
| 2022 | $1,690 | $164,920 | $45,000 | $119,920 |
| 2021 | $1,625 | $164,920 | $45,000 | $119,920 |
| 2020 | $1,595 | $164,920 | $45,000 | $119,920 |
| 2019 | $1,635 | $139,316 | $45,000 | $94,316 |
| 2018 | $1,542 | $139,316 | $45,000 | $94,316 |
| 2017 | $1,469 | $139,316 | $45,000 | $94,316 |
| 2016 | $1,439 | $139,316 | $45,000 | $94,316 |
| 2015 | $1,335 | $126,978 | $32,000 | $94,978 |
| 2014 | -- | $126,978 | $32,000 | $94,978 |
Mortgage History
| Date | Status | Loan Amount | Loan Type |
|---|---|---|---|
| Previous Owner | $248,000 | New Conventional | |
| Previous Owner | $247,920 | New Conventional | |
| Previous Owner | $164,000 | New Conventional | |
| Previous Owner | $164,900 | New Conventional | |
| Previous Owner | $106,700 | New Conventional |
Deed History
| Date | Type | Sale Price | Title Company |
|---|---|---|---|
| Warranty Deed | $310,000 | None Listed On Document | |
| Warranty Deed | $310,000 | None Listed On Document | |
| Warranty Deed | $310,000 | None Listed On Document | |
| Interfamily Deed Transfer | -- | None Available | |
| Warranty Deed | $170,000 | None Available | |
| Warranty Deed | $110,000 | None Available | |
| Warranty Deed | $110,000 | -- | |
| Warranty Deed | $134,000 | -- |
Similar Homes in Raleigh, NC
Source: Doorify MLS
MLS Number: 10065867
APN: 1747.03-01-9418-000
- 3917 White Kestrel Dr
- 3925 Massey Pointe Ct
- 3530 Winding Walk Ct
- 4008 Shadbush St
- 4108 Shadbush St
- 3206 Landing Falls Ln
- 3911 Massey Wood Trail
- 4109 Mangrove Dr
- 4105 Shadbush St
- 4016 Shadbush St
- 4012 Shadbush St
- 4101 Shadbush St
- 4020 Shadbush St
- 3725 Massey Pond Trail
- 3730 Mason Bluff Dr
- 4120 Shadbush St
- 3724 Massey Pond Trail
- 3720 Massey Pond Trail
- 3735 Landshire View Ln
- 3411 Massey Pond Trail






