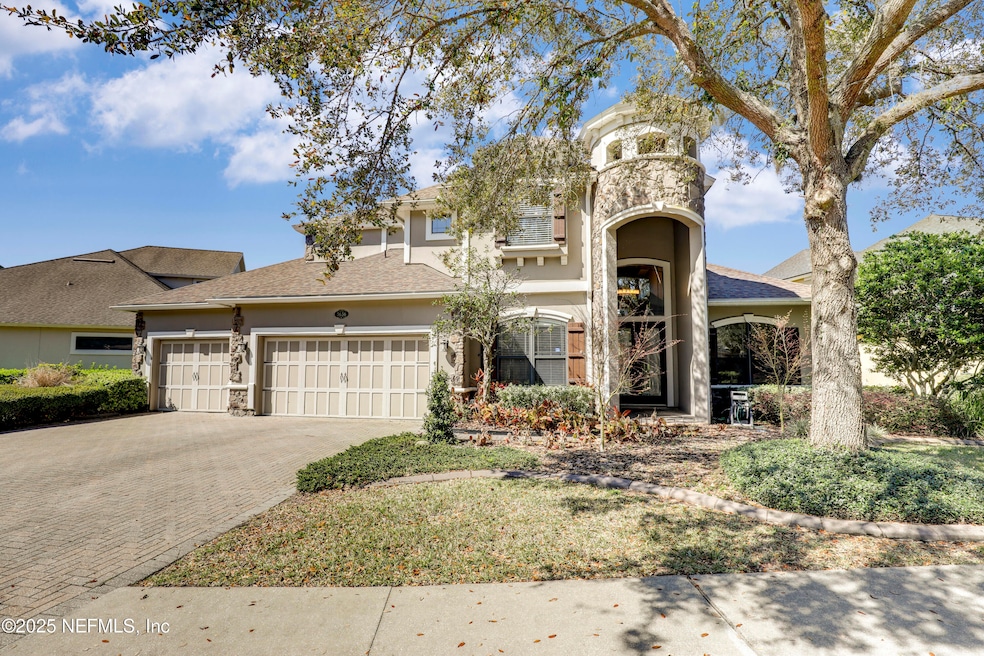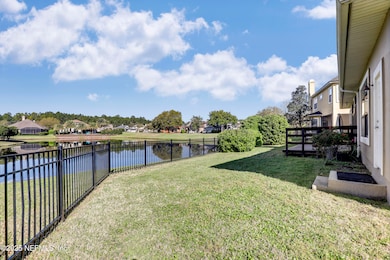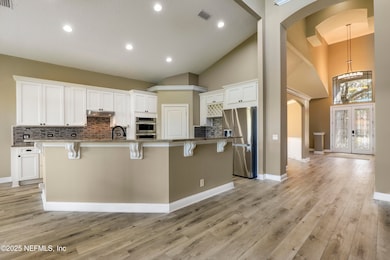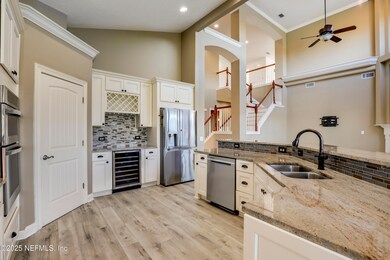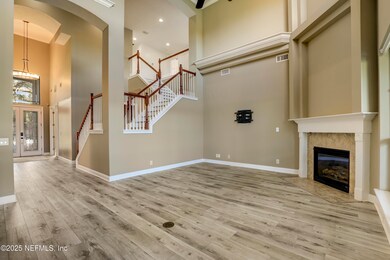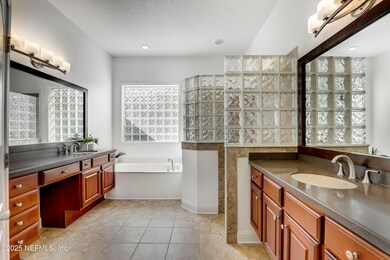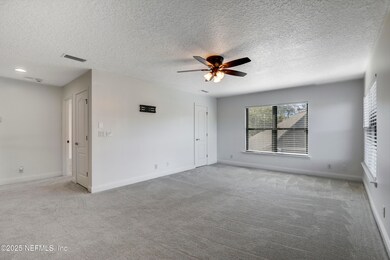
3636 Eastbury Dr Jacksonville, FL 32224
Beach and Hodges NeighborhoodEstimated payment $5,391/month
Highlights
- Fitness Center
- Home fronts a pond
- Pond View
- Chet's Creek Elementary School Rated A-
- Gated Community
- Open Floorplan
About This Home
**NEW ROOF**LAKEFRONT**UPDATED**Experience unparalleled LUXURY in this MOVE-IN-READY, lakefront retreat. Bathed in natural light from abundant windows, the home boasts soaring ceilings in the foyer and living spaces, creating an airy, grand ambiance. The gourmet kitchen features stainless steel appliances and a convenient WET BAR with a WINE COOLER, perfect for entertaining. Enjoy the peace of mind offered by a BRAND-NEW ROOF. Stylish, wood-like NEW LVP FLOORING flows seamlessly throughout the first floor, including the staircase, while PLUSH CARPET adds comfort to the upstairs bedrooms and versatile BONUS LOFT space with a closet. The SPLIT BEDROOM FLOOR PLAN ensures privacy, with a luxurious FIRST-FLOOR MASTER SUITE. Outside, a FENCED BACKYARD overlooks a serene lake, offering beautiful views. This exceptional property is ideally located, providing easy access to beaches, the Mayo Clinic, shopping, and all essential amenities. Schedule your showing today!
Open House Schedule
-
Sunday, April 27, 202511:30 am to 2:30 pm4/27/2025 11:30:00 AM +00:004/27/2025 2:30:00 PM +00:00SIMONE - 618-365-1069Add to Calendar
Home Details
Home Type
- Single Family
Est. Annual Taxes
- $11,348
Year Built
- Built in 2006 | Remodeled
Lot Details
- 0.26 Acre Lot
- Home fronts a pond
- East Facing Home
- Back Yard Fenced
- Front and Back Yard Sprinklers
HOA Fees
- $120 Monthly HOA Fees
Parking
- 3 Car Attached Garage
- Garage Door Opener
- Off-Street Parking
Home Design
- Traditional Architecture
- Brick or Stone Veneer
- Wood Frame Construction
- Shingle Roof
- Stucco
Interior Spaces
- 3,260 Sq Ft Home
- 2-Story Property
- Open Floorplan
- Vaulted Ceiling
- Ceiling Fan
- Gas Fireplace
- Entrance Foyer
- Pond Views
- Security Gate
Kitchen
- Breakfast Area or Nook
- Eat-In Kitchen
- Breakfast Bar
- Electric Oven
- Electric Cooktop
- Microwave
- Ice Maker
- Dishwasher
- Wine Cooler
- Kitchen Island
- Disposal
Flooring
- Carpet
- Tile
- Vinyl
Bedrooms and Bathrooms
- 4 Bedrooms
- Split Bedroom Floorplan
- Walk-In Closet
- Jack-and-Jill Bathroom
- In-Law or Guest Suite
- Bathtub With Separate Shower Stall
Laundry
- Laundry on lower level
- Dryer
- Front Loading Washer
- Sink Near Laundry
Eco-Friendly Details
- Energy-Efficient Roof
Outdoor Features
- Deck
- Glass Enclosed
- Front Porch
Schools
- Chets Creek Elementary School
- Kernan Middle School
- Atlantic Coast High School
Utilities
- Zoned Heating and Cooling
- Heat Pump System
- Electric Water Heater
- Water Softener is Owned
Listing and Financial Details
- Assessor Parcel Number 1670675535
Community Details
Overview
- Association fees include ground maintenance
- First Coast Assn Management Llc Association, Phone Number (904) 717-9231
- Highland Glen Subdivision
Recreation
- Fitness Center
Additional Features
- Clubhouse
- Gated Community
Map
Home Values in the Area
Average Home Value in this Area
Tax History
| Year | Tax Paid | Tax Assessment Tax Assessment Total Assessment is a certain percentage of the fair market value that is determined by local assessors to be the total taxable value of land and additions on the property. | Land | Improvement |
|---|---|---|---|---|
| 2024 | $11,348 | $664,331 | $140,000 | $524,331 |
| 2023 | $11,062 | $645,173 | $120,000 | $525,173 |
| 2022 | $9,256 | $530,900 | $95,000 | $435,900 |
| 2021 | $6,905 | $423,961 | $0 | $0 |
| 2020 | $6,844 | $418,108 | $90,000 | $328,108 |
| 2019 | $7,268 | $436,187 | $0 | $0 |
| 2018 | $7,186 | $428,054 | $85,000 | $343,054 |
| 2017 | $7,622 | $406,263 | $80,000 | $326,263 |
| 2016 | $7,384 | $386,165 | $0 | $0 |
| 2015 | $7,739 | $398,255 | $0 | $0 |
| 2014 | $7,737 | $397,259 | $0 | $0 |
Property History
| Date | Event | Price | Change | Sq Ft Price |
|---|---|---|---|---|
| 04/21/2025 04/21/25 | Price Changed | $775,000 | -1.8% | $238 / Sq Ft |
| 03/14/2025 03/14/25 | For Sale | $789,000 | +59.4% | $242 / Sq Ft |
| 12/17/2023 12/17/23 | Off Market | $494,900 | -- | -- |
| 04/02/2021 04/02/21 | Sold | $494,900 | -1.0% | $152 / Sq Ft |
| 03/16/2021 03/16/21 | Pending | -- | -- | -- |
| 02/19/2021 02/19/21 | For Sale | $499,900 | -- | $153 / Sq Ft |
Deed History
| Date | Type | Sale Price | Title Company |
|---|---|---|---|
| Warranty Deed | $494,900 | Landmark Title | |
| Corporate Deed | $597,260 | Southern Title Hldg Co Llc |
Mortgage History
| Date | Status | Loan Amount | Loan Type |
|---|---|---|---|
| Open | $457,756 | VA | |
| Previous Owner | $597,260 | Purchase Money Mortgage |
Similar Homes in Jacksonville, FL
Source: realMLS (Northeast Florida Multiple Listing Service)
MLS Number: 2075651
APN: 167067-5535
- 3611 Eastbury Dr
- 12935 Shirewood Ln
- 3646 Chatsfield Ct
- 12865 Hunt Club Rd N
- 13105 Berwickshire Dr
- 12939 Planters Creek Cir S
- 3749 Planters Creek Cir E
- 13253 Stone Pond Dr
- 13290 Stone Pond Dr
- 12834 Valetta St
- 13362 Stone Pond Dr
- 3122 Brettungar Dr
- 12804 Valletta St
- 3530 Summerlin Ln N
- 12819 Valetta St
- 12770 Valetta St
- 3809 Vickers Lake Dr
- 3512 Summerlin Ln N
- 13424 Stone Pond Dr
- 3233 Fiera Vista Dr
