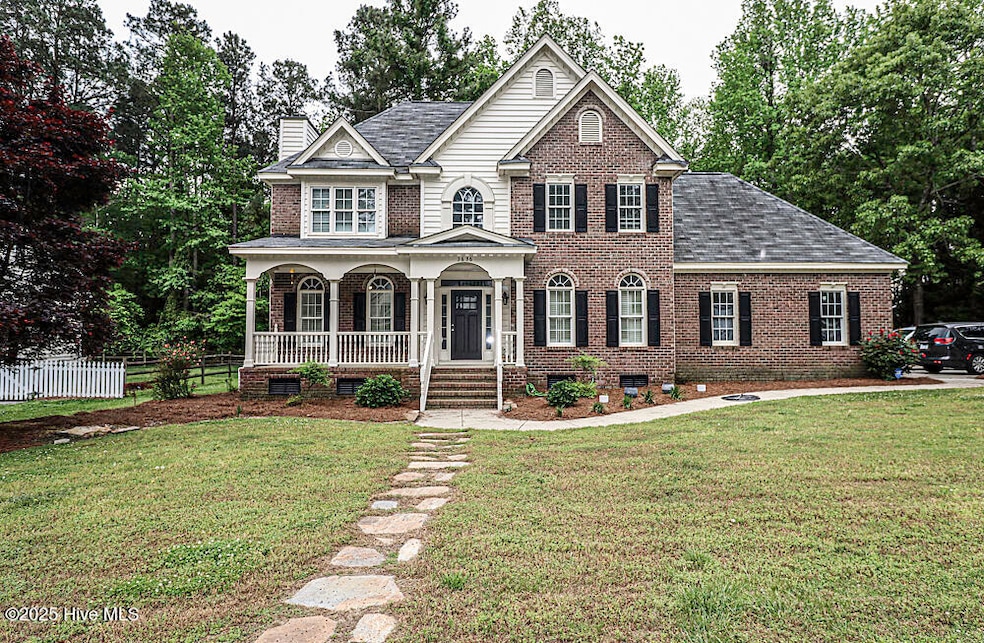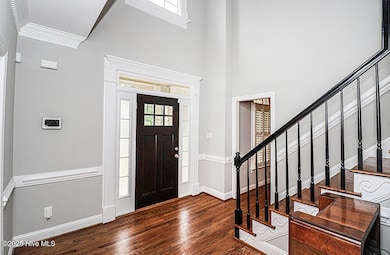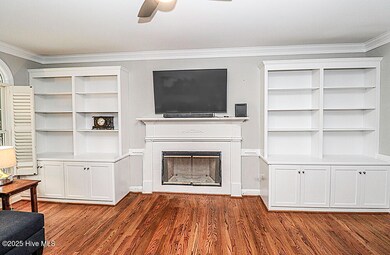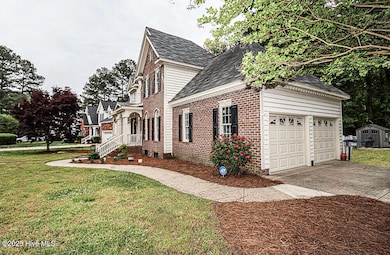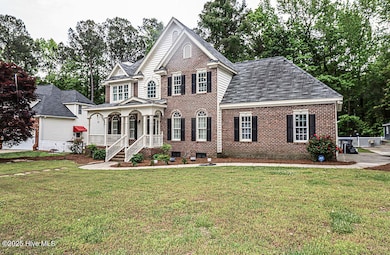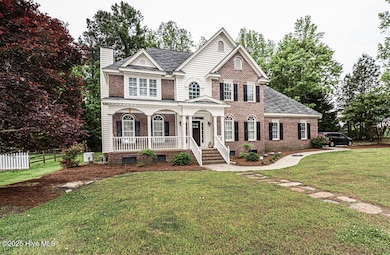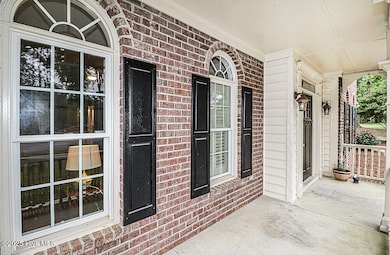
3636 Litchfield Dr Rocky Mount, NC 27803
Highlights
- Deck
- Main Floor Primary Bedroom
- Corner Lot
- Wood Flooring
- 1 Fireplace
- No HOA
About This Home
As of April 2025MOTIVATED SELLER!! WELCOME HOME! This CHARMING 4 bedroom, 4 bathroom home with a double attached garage awaits you on a CORNER LOT in the sought-after Century Farms neighborhood. Sit out on your covered front porch, perfect for enjoying the upcoming spring and summer months. Admire the newly added riverstone pavers in the front yard, adding to the home's curb appeal. BEAUTIFUL foyer entrance. Recently upgraded in 2022, this home underwent a COMPLETE TRANSFORMATION with LOTS of NEW, including a fully renovated kitchen and bathrooms featuring custom cabinets with soft-close drawers. Additional renovations include new flooring, fresh paint, all-new vinyl windows, and custom light fixtures throughout. Beautiful sunroom has new door and built-in blinds, adding both style and functionality. With master bedrooms both downstairs and upstairs - a sought-after feature in today's market - this home offers flexibility and convenience. Relax and unwind in your beautiful custom claw foot tub in the upstairs bathroom. Washer and Dryer will stay. Outside, a new building has been added, providing space for a man cave, storage, or any other use your heart desires. Enjoy entertaining in your spacious back yard with vinyl fencing. Plus, with a brand-new tankless water heater and a wired Generac generator system, this home ensures modern comfort and peace of mind. This property truly has it all - don't wait, schedule your showing today! Being sold AS IS.
Last Agent to Sell the Property
1st Class Real Estate Triangle East License #300481

Home Details
Home Type
- Single Family
Est. Annual Taxes
- $2,310
Year Built
- Built in 1996
Lot Details
- 0.29 Acre Lot
- Lot Dimensions are 86x133x106x140
- Fenced Yard
- Vinyl Fence
- Corner Lot
- Property is zoned R-10
Home Design
- Brick Exterior Construction
- Wood Frame Construction
- Architectural Shingle Roof
- Vinyl Siding
- Stick Built Home
Interior Spaces
- 2,516 Sq Ft Home
- 2-Story Property
- Bookcases
- Tray Ceiling
- Ceiling height of 9 feet or more
- Ceiling Fan
- 1 Fireplace
- Blinds
- Entrance Foyer
- Formal Dining Room
- Attic Floors
- Fire and Smoke Detector
Kitchen
- Gas Cooktop
- Built-In Microwave
- Dishwasher
Flooring
- Wood
- Carpet
- Tile
Bedrooms and Bathrooms
- 4 Bedrooms
- Primary Bedroom on Main
- Walk-In Closet
- Walk-in Shower
Laundry
- Laundry Room
- Dryer
- Washer
Basement
- Partial Basement
- Crawl Space
Parking
- 2 Car Attached Garage
- Driveway
Eco-Friendly Details
- Energy-Efficient HVAC
Outdoor Features
- Deck
- Covered patio or porch
- Outdoor Storage
Schools
- Winstead Avenue Elementary School
- Edwards Middle School
- Rocky Mount Senior High School
Utilities
- Central Air
- Heat Pump System
- Heating System Uses Natural Gas
- Power Generator
- Whole House Permanent Generator
- Natural Gas Water Heater
Community Details
- No Home Owners Association
- Century Farms Subdivision
Listing and Financial Details
- Assessor Parcel Number 383015643367
Map
Home Values in the Area
Average Home Value in this Area
Property History
| Date | Event | Price | Change | Sq Ft Price |
|---|---|---|---|---|
| 04/21/2025 04/21/25 | Sold | $385,000 | -1.3% | $153 / Sq Ft |
| 03/19/2025 03/19/25 | Pending | -- | -- | -- |
| 02/18/2025 02/18/25 | Price Changed | $389,900 | -1.3% | $155 / Sq Ft |
| 02/13/2025 02/13/25 | Price Changed | $395,000 | -0.8% | $157 / Sq Ft |
| 01/28/2025 01/28/25 | For Sale | $398,000 | +40.1% | $158 / Sq Ft |
| 02/26/2021 02/26/21 | Sold | $284,000 | +57.8% | $113 / Sq Ft |
| 01/02/2021 01/02/21 | Pending | -- | -- | -- |
| 12/30/2020 12/30/20 | For Sale | $180,000 | -- | $71 / Sq Ft |
Tax History
| Year | Tax Paid | Tax Assessment Tax Assessment Total Assessment is a certain percentage of the fair market value that is determined by local assessors to be the total taxable value of land and additions on the property. | Land | Improvement |
|---|---|---|---|---|
| 2024 | $2,310 | $261,950 | $30,910 | $231,040 |
| 2023 | $1,755 | $261,950 | $0 | $0 |
| 2022 | $1,754 | $256,030 | $30,910 | $225,120 |
| 2021 | $1,715 | $256,030 | $30,910 | $225,120 |
| 2020 | $1,715 | $256,030 | $30,910 | $225,120 |
| 2019 | $1,715 | $256,030 | $30,910 | $225,120 |
| 2018 | $1,715 | $256,030 | $0 | $0 |
| 2017 | $1,715 | $256,030 | $0 | $0 |
| 2015 | $1,715 | $256,030 | $0 | $0 |
| 2014 | $1,715 | $256,030 | $0 | $0 |
Mortgage History
| Date | Status | Loan Amount | Loan Type |
|---|---|---|---|
| Open | $364,000 | VA | |
| Closed | $284,000 | VA | |
| Previous Owner | $100,000 | Credit Line Revolving | |
| Previous Owner | $192,000 | Balloon | |
| Previous Owner | $190,000 | New Conventional |
Deed History
| Date | Type | Sale Price | Title Company |
|---|---|---|---|
| Deed | $284,000 | None Available | |
| Special Warranty Deed | $135,500 | None Available | |
| Trustee Deed | $132,432 | None Available | |
| Deed | -- | None Available | |
| Deed | -- | None Available |
Similar Homes in Rocky Mount, NC
Source: Hive MLS
MLS Number: 100485583
APN: 3830-15-64-3367
- 4508 Hansford Dr
- 3924 Hampton Dr
- 3540 Chelsea Dr
- 322 Gravely Dr
- 116 S King Henry Ct Unit 116
- 3836 Gloucester Rd
- 141 S King Richard Ct Unit 141
- 180 S King Charles Ct Unit KW180
- 1000 S Halifax Rd
- 3713 Winchester Rd
- 3609 Hawthorne Rd
- 132 Rockfall Way
- 4024 Sunset Ave
- 3601 Colonial Ln
- 1104 S Halifax Rd
- 28 Winders Creek
- 3301 Amherst Rd
- 3225 Ridgecrest Dr
- 805 Joshua Clay Dr
- 228 Old Colony Way
