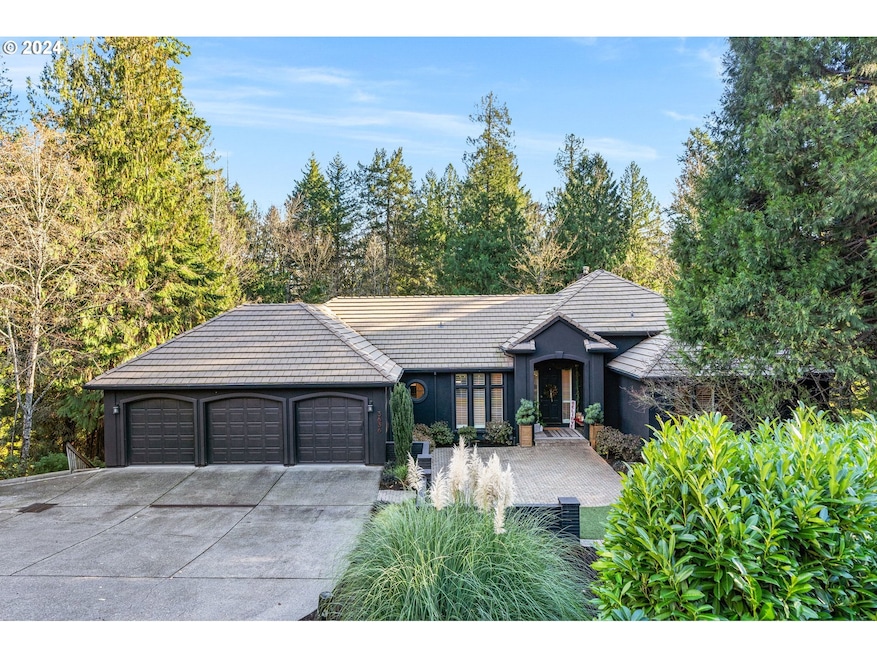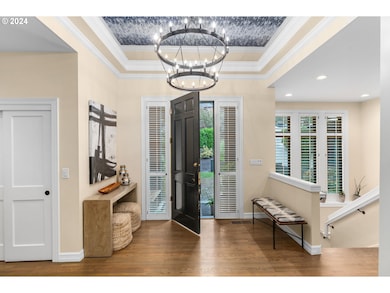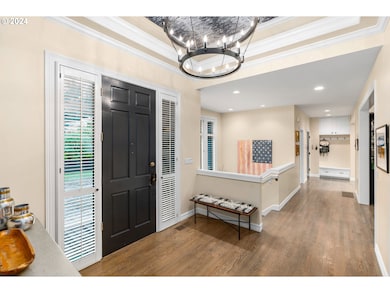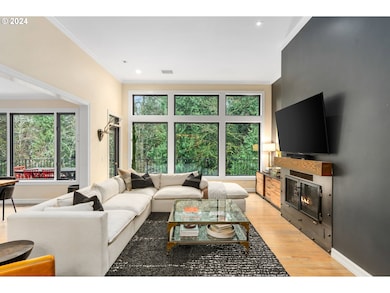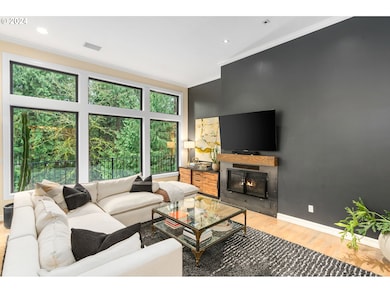Gorgeous Remodel of this Bridlemile/ Raleigh Hills home that includes tremendous attention to detail and quality finishes throughout. This house is perfectly situated and only minutes to everything that makes living in the Southwest Hills so incredible. Just 10 minutes into downtown via multiple routes, 5 minutes to Jesuit HS, Oregon Episcopal School, Catlin Gable School, & Portland Golf Club. 15 minutes to NIKE. The main level is large, open, & flowing w/ multiple access points to the outdoors for both front & back of the home. This one truly has it all: main level master suite w/ 5 piece bath, & walk in closet. A dedicated office, powder room, main level laundry, extensive red oak hardwood, cohesive paint scheme w/ wall paper detailing throughout. The kitchen includes: wood fired pizza oven, double upper cabinetry, 36" in farm house sink, built in-fridge, pot filler, double built in wall ovens, warming drawer, computer work station, eating space, access to deck for grilling, wet bar includes extra sink, wine fridge, ice maker, & beverage cooler. There is a dedicated dining room area with seating for up to 10 or 12, sky lighting, & massive windows for natural light. The lower level has three additional sizable bedrooms, a family room, ample storage, covered lower decking that flows to the hot tub, yard, & fire pit. The garage is totally dialed in with concrete floor finish, extensive cabinetry, work bench, shoe shelving, & dog wash station. The back of the lot includes and crosses Fanno Creek at the bottom. Dog watch hidden fence system installed and conveyed with the sale, fully irrigated, & a brand new Generac 24KW stand by generator that powers entire home during an interruption. High quality concrete roof is well maintained and has a long life remaining. Privacy + Location + Amazing Schools = Truly Spectacular. Available for Immediate occupancy at the close of escrow. By appt only call today!

