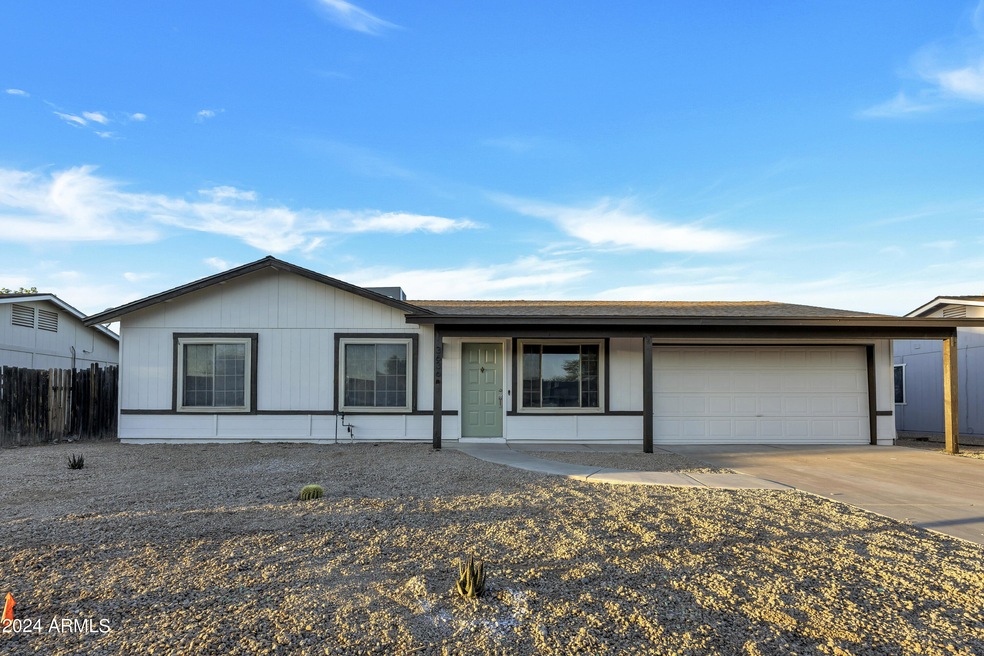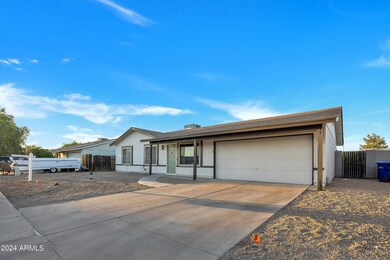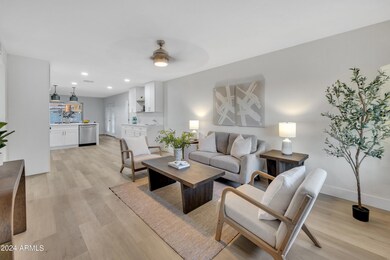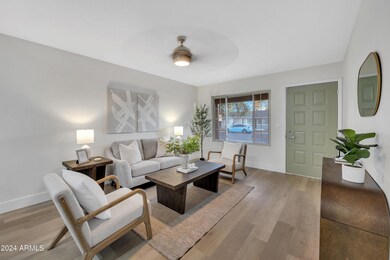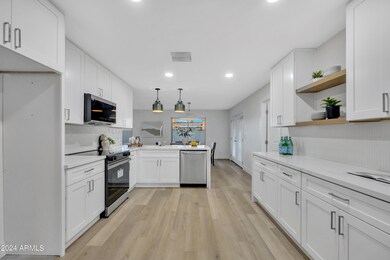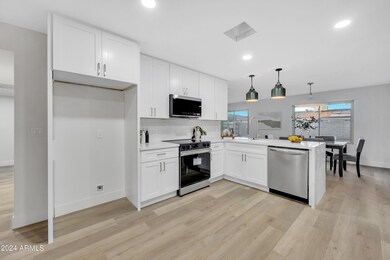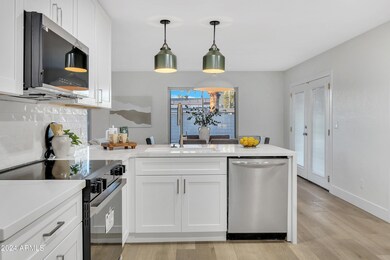
3636 W Oakland St Chandler, AZ 85226
West Chandler NeighborhoodHighlights
- 1 Fireplace
- Granite Countertops
- Eat-In Kitchen
- Kyrene Traditional Academy Rated A-
- No HOA
- Ceiling Fan
About This Home
As of November 2024Welcome to your dream home in the heart of Chandler, just a mile from the Fashion Center Mall. This beautifully renovated single-story home, situated in a beautiful, well-maintained, NO HOA community, features 3 bedrooms and 2 bathrooms on a spacious lot. No expense was spared in the designer-grade renovation, ensuring modern upgrades throughout. Enjoy plenty of natural light streaming through the dual-pane windows, and relax in the fully renovated backyard, perfect for outdoor entertaining. With a new HVAC unit installed in 2020, this home combines comfort and efficiency. Its prime location near shopping, dining, and easy access to the entire Phoenix area makes it the ideal blend of convenience and charm.
Home Details
Home Type
- Single Family
Est. Annual Taxes
- $1,201
Year Built
- Built in 1984
Lot Details
- 7,649 Sq Ft Lot
- Desert faces the front and back of the property
- Block Wall Fence
- Artificial Turf
Parking
- 2 Car Garage
Home Design
- Wood Frame Construction
- Composition Roof
Interior Spaces
- 1,385 Sq Ft Home
- 1-Story Property
- Ceiling Fan
- 1 Fireplace
- ENERGY STAR Qualified Windows
Kitchen
- Eat-In Kitchen
- Breakfast Bar
- Built-In Microwave
- Granite Countertops
Bedrooms and Bathrooms
- 3 Bedrooms
- 2 Bathrooms
Eco-Friendly Details
- ENERGY STAR Qualified Equipment for Heating
Schools
- Kyrene Traditional Academy - Sureno Campus Elementary School
- Kyrene Del Pueblo Middle School
- Corona Del Sol High School
Utilities
- Refrigerated Cooling System
- Heating unit installed on the ceiling
Community Details
- No Home Owners Association
- Association fees include no fees
- Pepperwood Chandler Unit 5 Subdivision
Listing and Financial Details
- Tax Lot 356
- Assessor Parcel Number 301-64-380
Map
Home Values in the Area
Average Home Value in this Area
Property History
| Date | Event | Price | Change | Sq Ft Price |
|---|---|---|---|---|
| 11/07/2024 11/07/24 | Sold | $455,000 | +2.3% | $329 / Sq Ft |
| 10/20/2024 10/20/24 | Pending | -- | -- | -- |
| 10/18/2024 10/18/24 | For Sale | $444,950 | -- | $321 / Sq Ft |
Tax History
| Year | Tax Paid | Tax Assessment Tax Assessment Total Assessment is a certain percentage of the fair market value that is determined by local assessors to be the total taxable value of land and additions on the property. | Land | Improvement |
|---|---|---|---|---|
| 2025 | $1,201 | $15,465 | -- | -- |
| 2024 | $1,178 | $14,729 | -- | -- |
| 2023 | $1,178 | $31,330 | $6,260 | $25,070 |
| 2022 | $1,121 | $23,620 | $4,720 | $18,900 |
| 2021 | $1,183 | $22,380 | $4,470 | $17,910 |
| 2020 | $1,156 | $19,780 | $3,950 | $15,830 |
| 2019 | $1,122 | $18,480 | $3,690 | $14,790 |
| 2018 | $1,085 | $16,920 | $3,380 | $13,540 |
| 2017 | $1,034 | $15,580 | $3,110 | $12,470 |
| 2016 | $1,055 | $13,750 | $2,750 | $11,000 |
| 2015 | $974 | $12,560 | $2,510 | $10,050 |
Mortgage History
| Date | Status | Loan Amount | Loan Type |
|---|---|---|---|
| Open | $409,500 | New Conventional | |
| Previous Owner | $305,000 | New Conventional | |
| Previous Owner | $41,600 | Credit Line Revolving | |
| Previous Owner | $50,000 | Credit Line Revolving | |
| Previous Owner | $116,280 | VA |
Deed History
| Date | Type | Sale Price | Title Company |
|---|---|---|---|
| Warranty Deed | $455,000 | Fidelity National Title Agency | |
| Warranty Deed | $294,000 | Fidelity National Title Agency | |
| Warranty Deed | $114,000 | Ati Title Agency |
Similar Homes in the area
Source: Arizona Regional Multiple Listing Service (ARMLS)
MLS Number: 6772858
APN: 301-64-380
- 3601 W Galveston St
- 419 N Valencia Dr
- 3661 W Oakland St
- 3930 W Monterey St Unit 115
- 4113 W Bart Dr
- 722 N Butte Ave
- 3795 W Mercury Way
- 802 N Butte Ave
- 3932 W Rene Dr
- 390 N Enterprise Place Unit A6
- 870 N Criss St
- 3350 W Ivanhoe Ct
- 4235 W Harrison St
- 149 S Criss St
- 411 N Cordoba Place
- 3948 W Butler St
- 3877 W Butler St Unit 1
- 952 N Alan Ct Unit II
- 3211 W Genoa Way
- 3702 W Megan St
