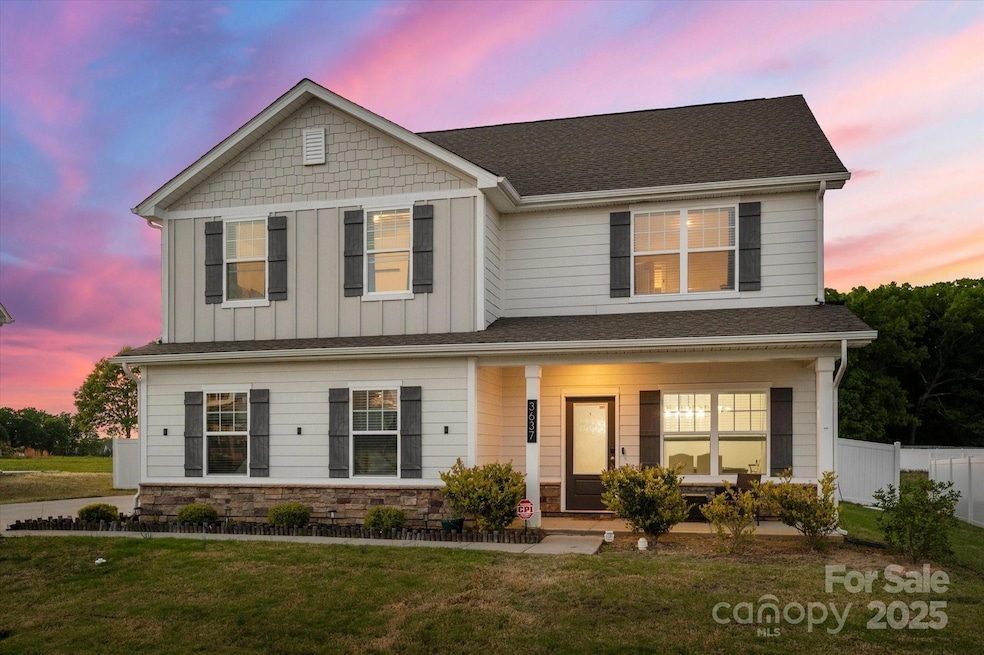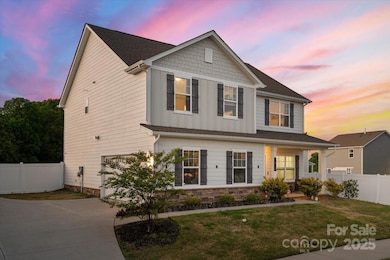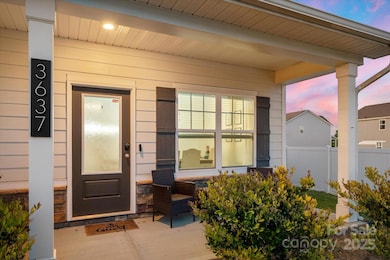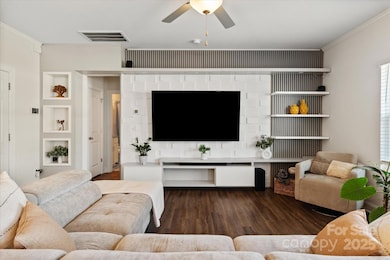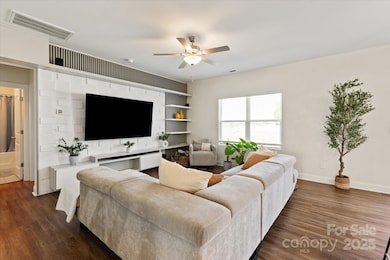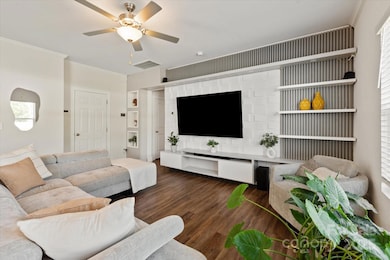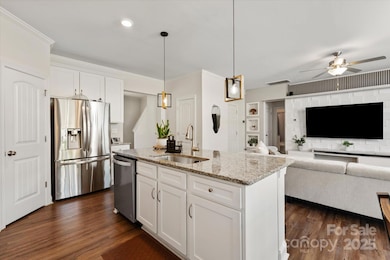
3637 Allenby Place Unionville, NC 28110
Estimated payment $2,991/month
Highlights
- Hot Property
- In Ground Pool
- Corner Lot
- Porter Ridge Middle School Rated A
- Open Floorplan
- Cul-De-Sac
About This Home
Located on a .65 acre lot this home has one of the largest lots in the neighborhood with a fenced in back yard. Inside you have a open floor plan, gas stove in the kitchen and a downstairs guest room. Upstairs you have a primary bedroom with vaulted ceilings dual vanity and huge walk-in closet. This community also has a pool, playground and picnic area. You are 4miles away from the 74 bypass that takes you to 485.Listing Contacts
Home Details
Home Type
- Single Family
Est. Annual Taxes
- $3,305
Year Built
- Built in 2021
Lot Details
- Cul-De-Sac
- Wood Fence
- Back Yard Fenced
- Corner Lot
- Level Lot
- Property is zoned Res Lot
HOA Fees
- $42 Monthly HOA Fees
Parking
- 2 Car Attached Garage
- Driveway
Home Design
- Slab Foundation
- Hardboard
Interior Spaces
- 2-Story Property
- Open Floorplan
- Built-In Features
- Insulated Windows
- Vinyl Flooring
Kitchen
- Gas Oven
- Microwave
- Dishwasher
- Kitchen Island
Bedrooms and Bathrooms
- Walk-In Closet
- 3 Full Bathrooms
Laundry
- Dryer
- Washer
Outdoor Features
- In Ground Pool
- Patio
- Front Porch
Schools
- Porter Ridge Elementary And Middle School
- Porter Ridge High School
Utilities
- Central Heating and Cooling System
Listing and Financial Details
- Assessor Parcel Number 08-270-139
Community Details
Overview
- Stratford Subdivision
Amenities
- Picnic Area
Recreation
- Community Playground
- Community Pool
Map
Home Values in the Area
Average Home Value in this Area
Tax History
| Year | Tax Paid | Tax Assessment Tax Assessment Total Assessment is a certain percentage of the fair market value that is determined by local assessors to be the total taxable value of land and additions on the property. | Land | Improvement |
|---|---|---|---|---|
| 2024 | $3,305 | $303,100 | $60,200 | $242,900 |
| 2023 | $3,305 | $303,100 | $60,200 | $242,900 |
| 2022 | $3,305 | $303,100 | $60,200 | $242,900 |
| 2021 | $92 | $60,200 | $60,200 | $0 |
| 2020 | $69 | $0 | $0 | $0 |
Property History
| Date | Event | Price | Change | Sq Ft Price |
|---|---|---|---|---|
| 04/25/2025 04/25/25 | For Sale | $480,000 | +44.2% | $207 / Sq Ft |
| 08/04/2021 08/04/21 | Sold | $332,900 | 0.0% | $142 / Sq Ft |
| 12/20/2020 12/20/20 | Pending | -- | -- | -- |
| 12/15/2020 12/15/20 | For Sale | $332,900 | 0.0% | $142 / Sq Ft |
| 12/07/2020 12/07/20 | Off Market | $332,900 | -- | -- |
| 12/07/2020 12/07/20 | For Sale | $332,900 | -- | $142 / Sq Ft |
Deed History
| Date | Type | Sale Price | Title Company |
|---|---|---|---|
| Deed | -- | -- | |
| Warranty Deed | $333,000 | None Available |
Mortgage History
| Date | Status | Loan Amount | Loan Type |
|---|---|---|---|
| Previous Owner | $326,869 | FHA |
Similar Homes in the area
Source: Canopy MLS (Canopy Realtor® Association)
MLS Number: 4247588
APN: 08-270-139
- 3915 Allenby Place
- 4427 Allenby Place
- 4342 Allenby Place
- 4233 Poplin Grove Dr
- 1854 Carrollton Dr
- 4321 Hornyak Dr
- 2112 Balting Glass Dr
- 4315 Innisfree Ct
- 1916 Seefin Ct
- 1020 Clementine Rd
- 916 Clementine Rd
- 2200 Riverbend Ave Unit 19
- 2204 Riverbend Ave Unit 20
- 2208 Riverbend Ave Unit 21
- 1444 Harleston St
- 2214 Riverbend Ave Unit 22
- 2222 Riverbend Ave Unit 24
- 2209 Riverbend Ave Unit 67
- 2213 Riverbend Ave Unit 66
- 2217 Riverbend Ave Unit 65
