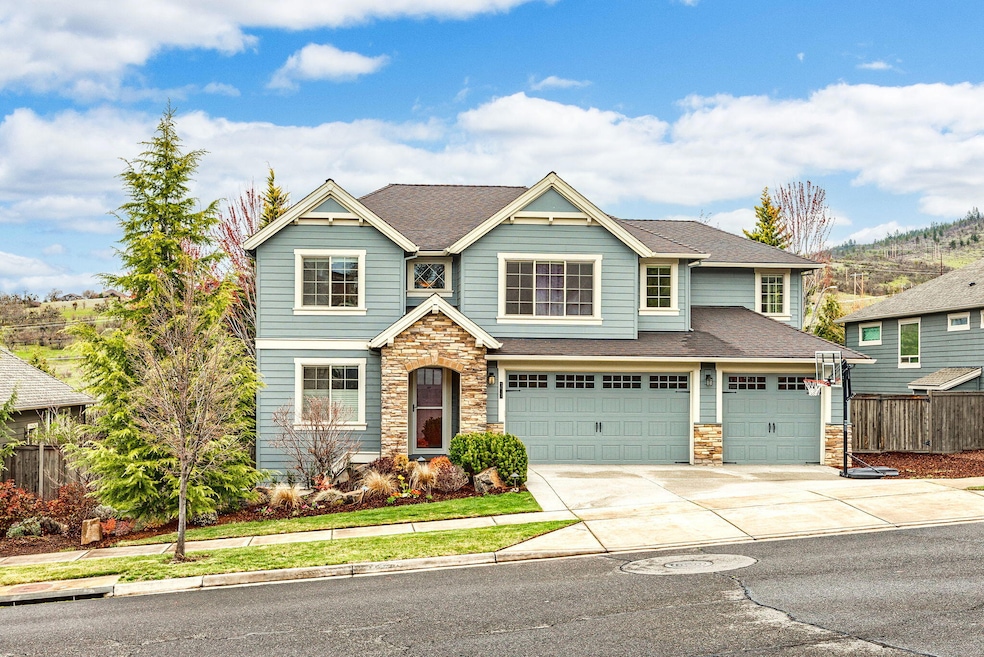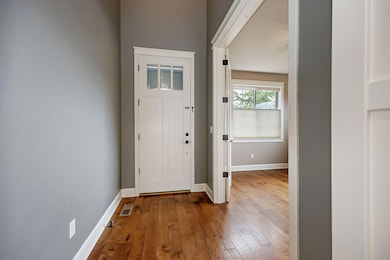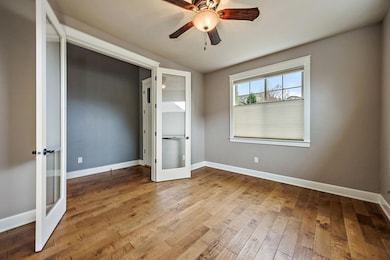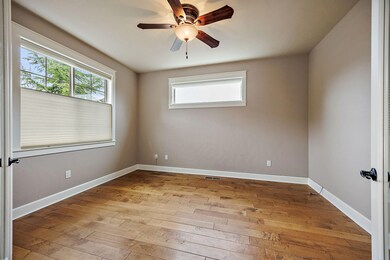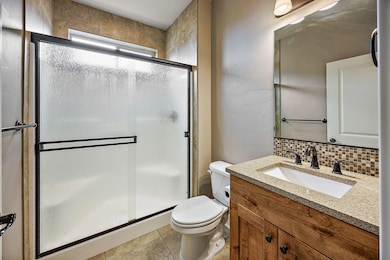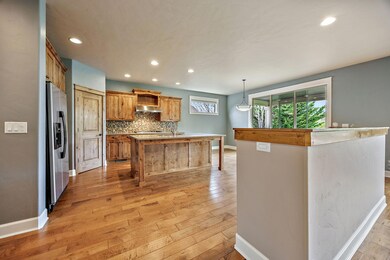
3637 Camina Dr Medford, OR 97504
Estimated payment $4,832/month
Highlights
- Open Floorplan
- Craftsman Architecture
- Vaulted Ceiling
- Hoover Elementary School Rated 10
- Mountain View
- Wood Flooring
About This Home
Great curb appeal and nice views of RoxyAnn and the hillside. Located in the Bella Vista Heights neighborhood in East Medford. This home has an open floor plan with an island kitchen, granite counters, and a pantry. The large great room has beautiful hardwood floors, a gas fireplace, and built-in cabinetry. There are 4 bedrooms, 3 full baths, two office or flex spaces, and a nice bonus room with a wet bar and built-in cabinets. All bedrooms are upstairs. The primary suite has nice views, a double vanity, soaking tub and spacious master closet. 4-car garage. The garage is three bays wide and one bay is extra deep. There is also a Generac 'Whole House' generator. Enjoy the large, covered backyard deck, or take a stroll to the Neighborhood Park. This home has a great floor plan built by Pahlisch Homes. The window coverings are Hunter Douglas.
Listing Agent
John L. Scott Medford Brokerage Phone: 541-840-7225 License #920600118

Home Details
Home Type
- Single Family
Est. Annual Taxes
- $7,605
Year Built
- Built in 2013
Lot Details
- 9,583 Sq Ft Lot
- Fenced
- Landscaped
- Level Lot
- Front and Back Yard Sprinklers
- Sprinklers on Timer
HOA Fees
- $96 Monthly HOA Fees
Parking
- 4 Car Attached Garage
- Garage Door Opener
Property Views
- Mountain
- Territorial
Home Design
- Craftsman Architecture
- Frame Construction
- Composition Roof
- Concrete Perimeter Foundation
Interior Spaces
- 3,168 Sq Ft Home
- 2-Story Property
- Open Floorplan
- Built-In Features
- Vaulted Ceiling
- Ceiling Fan
- Gas Fireplace
- Double Pane Windows
- Vinyl Clad Windows
- Great Room with Fireplace
- Dining Room
- Home Office
- Bonus Room
- Laundry Room
Kitchen
- Oven
- Cooktop
- Microwave
- Dishwasher
- Kitchen Island
- Granite Countertops
- Disposal
Flooring
- Wood
- Carpet
- Tile
Bedrooms and Bathrooms
- 4 Bedrooms
- Linen Closet
- Walk-In Closet
- 3 Full Bathrooms
- Double Vanity
- Soaking Tub
- Bathtub with Shower
Home Security
- Carbon Monoxide Detectors
- Fire and Smoke Detector
Schools
- Hoover Elementary School
- Hedrick Middle School
- North Medford High School
Utilities
- Forced Air Heating and Cooling System
- Heating System Uses Natural Gas
- Power Generator
- Natural Gas Connected
- Phone Available
- Cable TV Available
Listing and Financial Details
- Exclusions: cameras, basketball hoop
- Assessor Parcel Number 10985996
Community Details
Overview
- Built by Pahlisch Homes
- Bella Vista Heights Phases 1 & 2 Subdivision
Recreation
- Park
Map
Home Values in the Area
Average Home Value in this Area
Tax History
| Year | Tax Paid | Tax Assessment Tax Assessment Total Assessment is a certain percentage of the fair market value that is determined by local assessors to be the total taxable value of land and additions on the property. | Land | Improvement |
|---|---|---|---|---|
| 2024 | $7,601 | $508,860 | $158,860 | $350,000 |
| 2023 | $7,368 | $494,040 | $154,240 | $339,800 |
| 2022 | $7,189 | $494,040 | $154,240 | $339,800 |
| 2021 | $6,761 | $463,070 | $149,740 | $313,330 |
| 2020 | $6,618 | $449,590 | $145,380 | $304,210 |
| 2019 | $6,461 | $423,790 | $137,040 | $286,750 |
| 2018 | $6,295 | $411,450 | $133,050 | $278,400 |
| 2017 | $6,182 | $411,450 | $133,050 | $278,400 |
| 2016 | $6,222 | $387,840 | $125,410 | $262,430 |
| 2015 | $5,981 | $387,840 | $125,410 | $262,430 |
| 2014 | -- | $365,590 | $118,210 | $247,380 |
Property History
| Date | Event | Price | Change | Sq Ft Price |
|---|---|---|---|---|
| 04/21/2025 04/21/25 | Price Changed | $735,000 | -2.0% | $232 / Sq Ft |
| 04/09/2025 04/09/25 | Price Changed | $750,000 | -3.8% | $237 / Sq Ft |
| 04/02/2025 04/02/25 | For Sale | $780,000 | +81.8% | $246 / Sq Ft |
| 06/30/2015 06/30/15 | Sold | $429,000 | -3.6% | $151 / Sq Ft |
| 05/26/2015 05/26/15 | Pending | -- | -- | -- |
| 12/08/2014 12/08/14 | For Sale | $445,000 | +15.6% | $157 / Sq Ft |
| 06/26/2014 06/26/14 | Sold | $385,000 | -12.5% | $139 / Sq Ft |
| 05/29/2014 05/29/14 | Pending | -- | -- | -- |
| 07/12/2013 07/12/13 | For Sale | $439,950 | -- | $159 / Sq Ft |
Deed History
| Date | Type | Sale Price | Title Company |
|---|---|---|---|
| Warranty Deed | $429,000 | Ticor Title Company Of Or | |
| Warranty Deed | $385,000 | Amerititle | |
| Warranty Deed | $260,000 | Amerititle |
Mortgage History
| Date | Status | Loan Amount | Loan Type |
|---|---|---|---|
| Open | $241,689 | Credit Line Revolving | |
| Open | $453,000 | New Conventional | |
| Closed | $387,500 | New Conventional | |
| Closed | $407,550 | New Conventional | |
| Previous Owner | $365,750 | New Conventional | |
| Previous Owner | $1,002,000 | Construction | |
| Closed | $0 | Seller Take Back |
Similar Homes in Medford, OR
Source: Southern Oregon MLS
MLS Number: 220198642
APN: 10985996
- 3656 Camina Dr
- 4195 Rachel Way
- 4195 Phase 4 - 4195 Rachel Way Rd
- 0 Phase 3 - 4195 Rachel Way Rd Unit 220196068
- 0 Phase 2 - 4195 Rachel Way Rd Unit 220196067
- 0 Rd Unit 220196066
- 0 Cadet Dr
- 1704 Panorama Dr
- 4300 Evening Ridge Terrace
- 4942 Summerview Dr
- 856 Sonoma Ct
- 3391 Annapolis Dr
- 3367 Annapolis Dr
- 2490 Greenridge Dr
- 767 Sonoma Ct
- 4450 Brownridge Terrace
- 0 Lone Pine Rd Unit 220176014
- 2802 High Cedars Ln
- 3290 Sky Way
- 3270 Larue Dr
