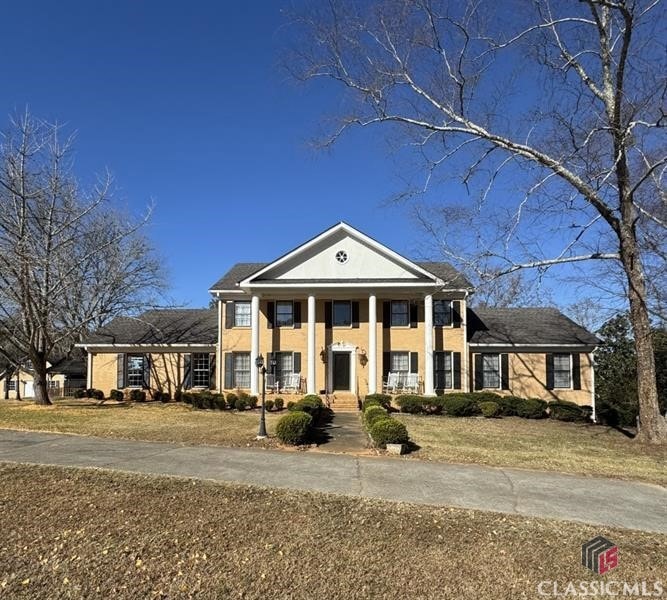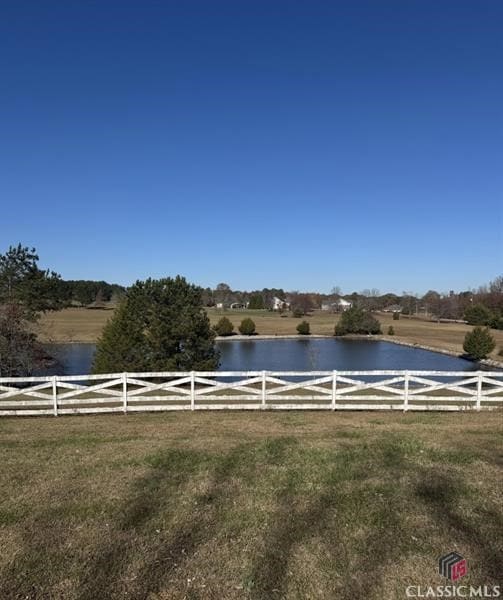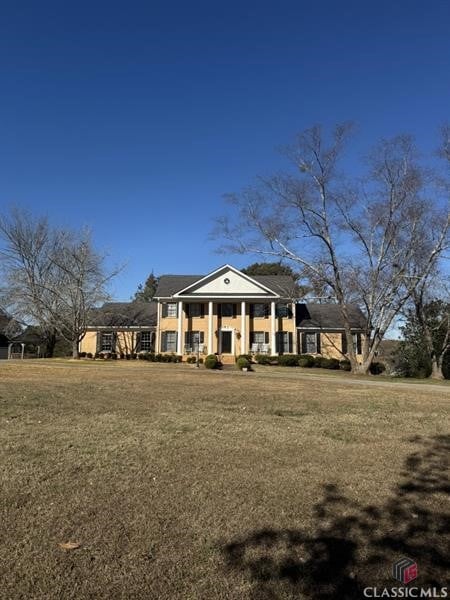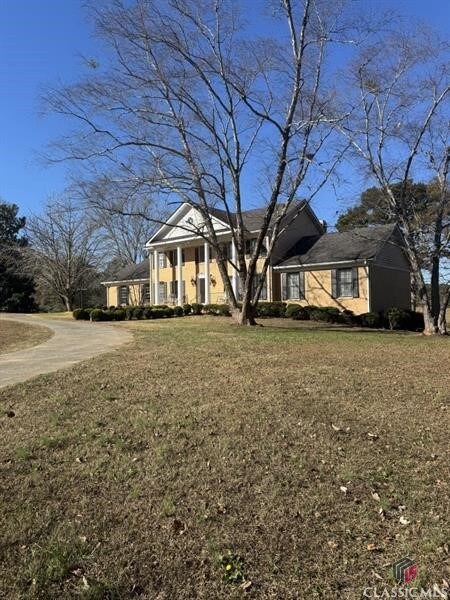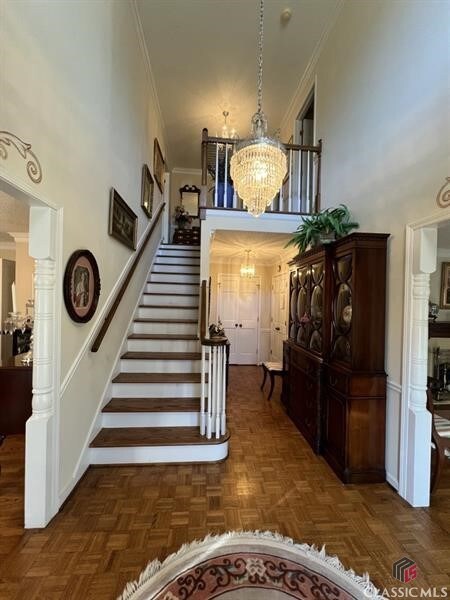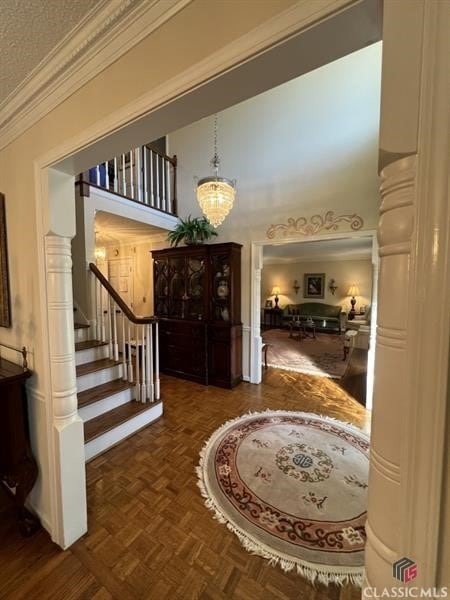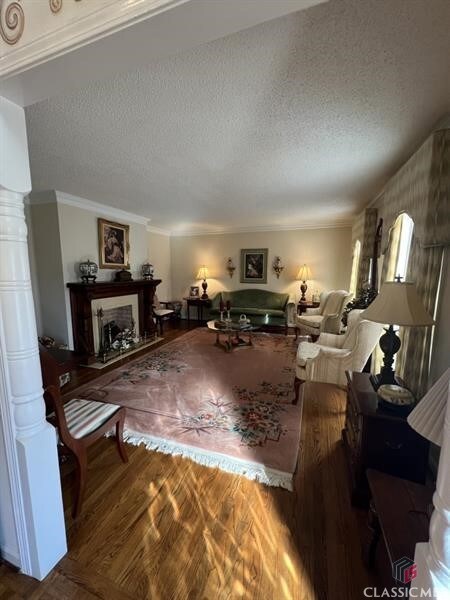
$493,900
- 4 Beds
- 3.5 Baths
- 2,600 Sq Ft
- 517 Mary Margaret Walk
- Loganville, GA
PRICE REDUCTION!! RANCH HOME-4-SIDES BRICK HOME - LOCATED IN CITY OF LOGANVILLE, NEAR LOGANVILLE HIGH SCHOOL. CONVENIENT LOCATION NEAR SHOPPING AND DINING. HOME IS READY TO MOVE IN NOW!! FEATURES: NEW CARPET, NEW INTERIOR PAINT. NEW ROOF TO BE INSTALLED SOON!! HOME HAS 4 BEDROOMS, 3 1/2 BATHS, AND FEATURES SEPARATE FORMAL LIVING AND DINING ROOMS. FAMILY ROOM INCLUDES FIREPLACE WITH GAS LOGS,
Mark Myers Myers Team Realty
