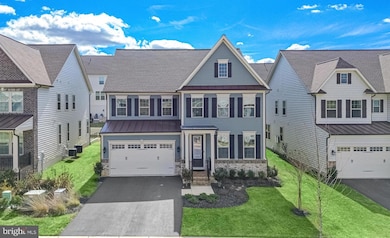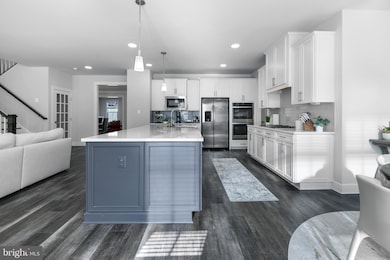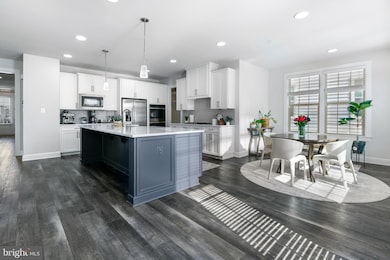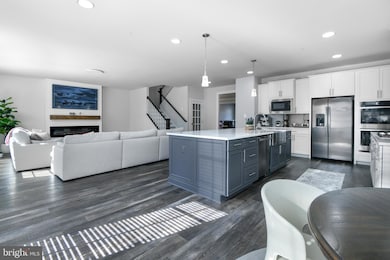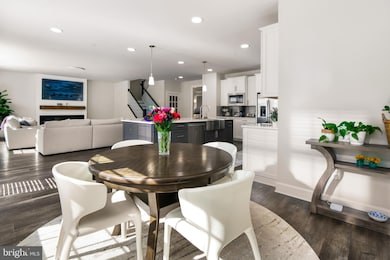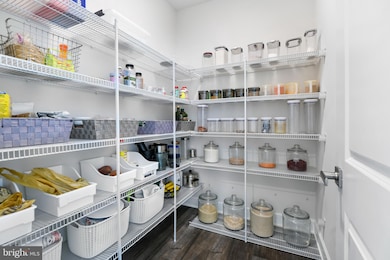
3637 Red Sage Way N Frederick, MD 21704
Villages of Urbana NeighborhoodEstimated payment $7,113/month
Highlights
- Colonial Architecture
- Community Pool
- Forced Air Heating and Cooling System
- Urbana Elementary School Rated A
- 2 Car Attached Garage
- Walk-Up Access
About This Home
This beautiful NV home is one of the newest homes in the Villages of Urbana and is located in the highly sought-after Stonebarn Village section of the Villages. This home has been meticulously maintained–so all that you have to do is move in! With 4 bedrooms, 4 and a half baths and on-trend modern features, this is a great opportunity to own a fantastic home–close to all the amenities of this desirable Urbana community. When you enter the house, you will love the spacious modern floorplan with its light-filled living area that flows into the formal dining area. The open concept family room features a beautiful wall-mounted fireplace and mantel–a great focal point! With a wall of windows overlooking the rear yard and pergola, this area provides plenty of natural light. The gourmet kitchen flows from the family room and features quartz counters, Stainless Steel appliances, a convenient coffee bar area, and an eating area. Chefs will love cooking and entertaining in this kitchen with its loads of cabinetry and a huge walk-in pantry! Enter the home from the two-car garage into the convenient Welcome Area, and you will appreciate the attention to detail like the coat organizer and cubbies. Plus, this area features a walk-in closet for additional storage. With durable and beautiful Luxury Plank flooring on this level, upgraded light fixtures and a main level half bath, every detail has been considered.
On the upper level, the large loft area is perfect for relaxing with a book, doing homework, or watching TV. This level features a very spacious Primary Suite with a tray ceiling and two large walk-in closets. The spa-like Primary Bath is a relaxing retreat–complete with a custom shower, soaking tub, dual sinks and a linen closet. Each of the three additional bedrooms are very large and each has a walk-in closet and attached bath. Two bedrooms feature a Jack and Jill bath and the third bedroom has an ensuite bath. All this, plus a hall linen closet and a convenient laundry room/center with a utility tub/sink with a cabinet for storage.
The lower walk-out level provides plenty of space for recreation and entertaining–with a great space for the media area. This level also includes a full bath!
Situated in a great location in Urbana with its Blue Ribbon Schools and great amenities, this home is a quick walk to the Stone Barn Community Center, pool, and gym. Enjoy all that the Villages of Urbana has to offer including the three pools, 2 gyms, 3 clubhouses, tennis, basketball, pickleball, walking paths and year-round HOA-run activities. Two community/regional parks are nearby, and walk to the Urbana Market District with its library, shops, restaurants, grocery store and doctor’s offices. Don’t miss out on this fantastic home!
Home Details
Home Type
- Single Family
Est. Annual Taxes
- $10,008
Year Built
- Built in 2021
Lot Details
- 6,720 Sq Ft Lot
- Property is zoned PUD
HOA Fees
- $139 Monthly HOA Fees
Parking
- 2 Car Attached Garage
- Front Facing Garage
- Driveway
Home Design
- Colonial Architecture
- Permanent Foundation
- Vinyl Siding
Interior Spaces
- Property has 3 Levels
- Basement
- Walk-Up Access
Bedrooms and Bathrooms
- 4 Bedrooms
Schools
- Sugarloaf Elementary School
- Urbana Middle School
- Urbana High School
Utilities
- Forced Air Heating and Cooling System
- Natural Gas Water Heater
Listing and Financial Details
- Tax Lot 22868
- Assessor Parcel Number 1107601119
Community Details
Overview
- Villages Of Urbana HOA
- Villages Of Urbana Subdivision
- Property Manager
Recreation
- Community Pool
Map
Home Values in the Area
Average Home Value in this Area
Tax History
| Year | Tax Paid | Tax Assessment Tax Assessment Total Assessment is a certain percentage of the fair market value that is determined by local assessors to be the total taxable value of land and additions on the property. | Land | Improvement |
|---|---|---|---|---|
| 2024 | $11,693 | $819,000 | $175,100 | $643,900 |
| 2023 | $10,977 | $795,067 | $0 | $0 |
| 2022 | $10,667 | $771,133 | $0 | $0 |
| 2021 | $10,667 | $175,100 | $175,100 | $0 |
Property History
| Date | Event | Price | Change | Sq Ft Price |
|---|---|---|---|---|
| 03/15/2025 03/15/25 | Price Changed | $1,099,995 | -4.3% | $221 / Sq Ft |
| 03/01/2025 03/01/25 | For Sale | $1,150,000 | -- | $231 / Sq Ft |
Deed History
| Date | Type | Sale Price | Title Company |
|---|---|---|---|
| Deed | $866,397 | Nvr Setmnt Svcs Of Md Inc |
Mortgage History
| Date | Status | Loan Amount | Loan Type |
|---|---|---|---|
| Open | $649,500 | New Conventional | |
| Closed | $649,500 | New Conventional | |
| Closed | $649,797 | New Conventional |
Similar Homes in Frederick, MD
Source: Bright MLS
MLS Number: MDFR2060278
APN: 07-601119
- 3685 Moonglow Ct
- 3606 Timber Green Dr
- 8651 Shady Pines Dr
- 3313 Stone Barn Dr
- 3647 Islington St
- 8814 Lew Wallace Rd
- 3640 Islington St
- 3656 Tavistock Rd
- 3571 Katherine Way
- 3642 Sprigg St S
- 3603 Urbana Pike
- 8972 Amelung St
- 3551 Worthington Blvd
- 3577 Bremen St
- 9057 Major Smith Ln
- 4083 Reels Mill Rd
- 3403 Mantz Ln
- 9126 Travener Cir
- 3356 Park Mills Rd
- 3608 John Simmons Ct

