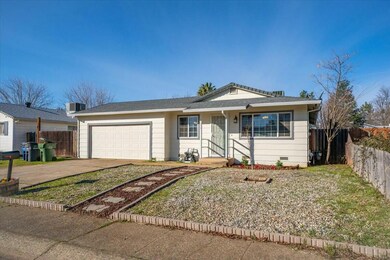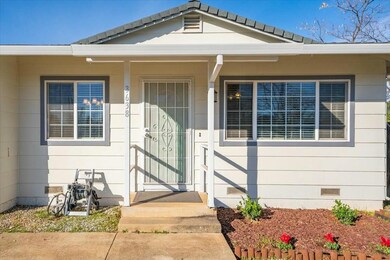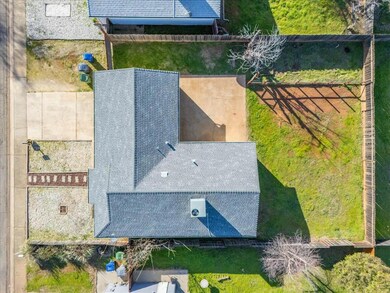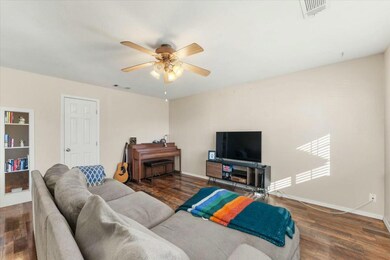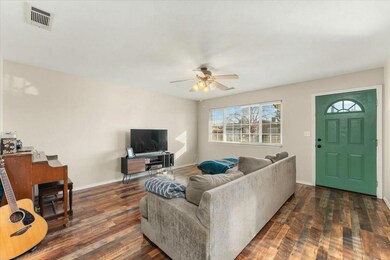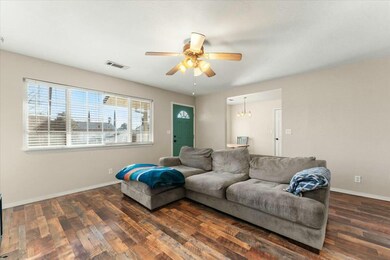
3638 Orion Way Redding, CA 96002
Starview NeighborhoodHighlights
- Parking available for a boat
- Traditional Architecture
- No HOA
- Enterprise High School Rated A-
- Solid Surface Countertops
- 1-Story Property
About This Home
As of April 2025This beautifully maintained home offers spacious common areas, perfect for family gatherings and entertaining. This home features 3 bedrooms with ceiling fans for added comfort and 2 modern bathrooms. A double car garage with an opener, providing convenience and security. You will appreciate the peace of mind that comes with a newer roof and central heating and air condition. Step outside to enjoy a huge cement patio and spacious backyard. For those with adventurous spirits, the property features convenient RV/boat parking, making it easy to embark on your next journey. Located just around the corner from Alta Mesa Park and a short walk to the Clover Creek Preserve Trails, this home offers both comfort and adventure for an active lifestyle. Don't miss out on this fantastic opportunity
Last Agent to Sell the Property
Coldwell Banker Select Real Estate - Redding License #02035829

Home Details
Home Type
- Single Family
Est. Annual Taxes
- $3,374
Year Built
- Built in 1976
Lot Details
- 6,534 Sq Ft Lot
- Property is Fully Fenced
- Landscaped
Home Design
- Traditional Architecture
- Raised Foundation
- Composition Roof
- Lap Siding
- Composite Building Materials
Interior Spaces
- 1,008 Sq Ft Home
- 1-Story Property
Kitchen
- Built-In Microwave
- Solid Surface Countertops
Bedrooms and Bathrooms
- 3 Bedrooms
Parking
- Off-Street Parking
- Parking available for a boat
- RV Access or Parking
Schools
- Alta Mesa Elementry Elementary School
- Parsons Junior High
- Enterprise High Scho
Utilities
- Forced Air Heating and Cooling System
- 220 Volts
Community Details
- No Home Owners Association
- Parkside Manor Subdivision
Listing and Financial Details
- Assessor Parcel Number 110-130-055-000
Map
Home Values in the Area
Average Home Value in this Area
Property History
| Date | Event | Price | Change | Sq Ft Price |
|---|---|---|---|---|
| 04/18/2025 04/18/25 | Sold | $319,500 | +1.4% | $317 / Sq Ft |
| 03/18/2025 03/18/25 | Pending | -- | -- | -- |
| 02/14/2025 02/14/25 | For Sale | $315,000 | +6.1% | $313 / Sq Ft |
| 11/10/2021 11/10/21 | Sold | $297,000 | -1.0% | $295 / Sq Ft |
| 09/21/2021 09/21/21 | Pending | -- | -- | -- |
| 09/03/2021 09/03/21 | For Sale | $299,900 | +20.0% | $298 / Sq Ft |
| 11/18/2020 11/18/20 | Sold | $250,000 | -3.8% | $248 / Sq Ft |
| 09/12/2020 09/12/20 | Pending | -- | -- | -- |
| 09/05/2020 09/05/20 | For Sale | $259,995 | -- | $258 / Sq Ft |
Tax History
| Year | Tax Paid | Tax Assessment Tax Assessment Total Assessment is a certain percentage of the fair market value that is determined by local assessors to be the total taxable value of land and additions on the property. | Land | Improvement |
|---|---|---|---|---|
| 2024 | $3,374 | $308,998 | $46,818 | $262,180 |
| 2023 | $3,374 | $302,940 | $45,900 | $257,040 |
| 2022 | $3,279 | $297,000 | $45,000 | $252,000 |
| 2021 | $2,650 | $250,000 | $45,000 | $205,000 |
| 2020 | $1,756 | $158,952 | $70,645 | $88,307 |
| 2019 | $1,742 | $155,836 | $69,260 | $86,576 |
| 2018 | $1,721 | $152,781 | $67,902 | $84,879 |
| 2017 | $1,752 | $149,786 | $66,571 | $83,215 |
| 2016 | $1,509 | $135,000 | $40,000 | $95,000 |
| 2015 | $1,420 | $126,000 | $35,000 | $91,000 |
| 2014 | $1,438 | $126,000 | $30,000 | $96,000 |
Mortgage History
| Date | Status | Loan Amount | Loan Type |
|---|---|---|---|
| Open | $289,655 | FHA | |
| Previous Owner | $118,500 | New Conventional | |
| Previous Owner | $133,077 | FHA | |
| Previous Owner | $95,000 | Negative Amortization | |
| Previous Owner | $80,600 | Purchase Money Mortgage | |
| Previous Owner | $71,500 | Unknown | |
| Previous Owner | $69,887 | FHA | |
| Closed | $683 | No Value Available |
Deed History
| Date | Type | Sale Price | Title Company |
|---|---|---|---|
| Grant Deed | $297,000 | Fidelity Natl Ttl Co Of Ca | |
| Grant Deed | $250,000 | Fidelity Natl Ttl Co Of Ca | |
| Grant Deed | $135,500 | Placer Title Company | |
| Grant Deed | $69,000 | Placer Title Company |
Similar Homes in Redding, CA
Source: Shasta Association of REALTORS®
MLS Number: 25-595
APN: 110-130-055-000
- 3644 Dune St
- 2548 Saturn Skyway
- 3792 Scorpius Way
- 3560 Leonard St
- 3748 Pluto St
- 3909 Alta Mesa Dr
- 3825 Mercury Dr
- 0 Shasta View Unit 23-4215
- 3439 Timbercreek Dr
- 3395 Kentwood Dr
- 2755 Goodwater Ave
- 3377 Heritagetown Dr
- 4176 Cirrus St
- 3466 Silverwood St
- 2681 Hartnell Ave
- 4045 Mount Whitney Way
- 1752 Summerfield Ct
- 3600 Laver Ct
- 4230 Brittany Dr
- 1680 Morningsun Dr

