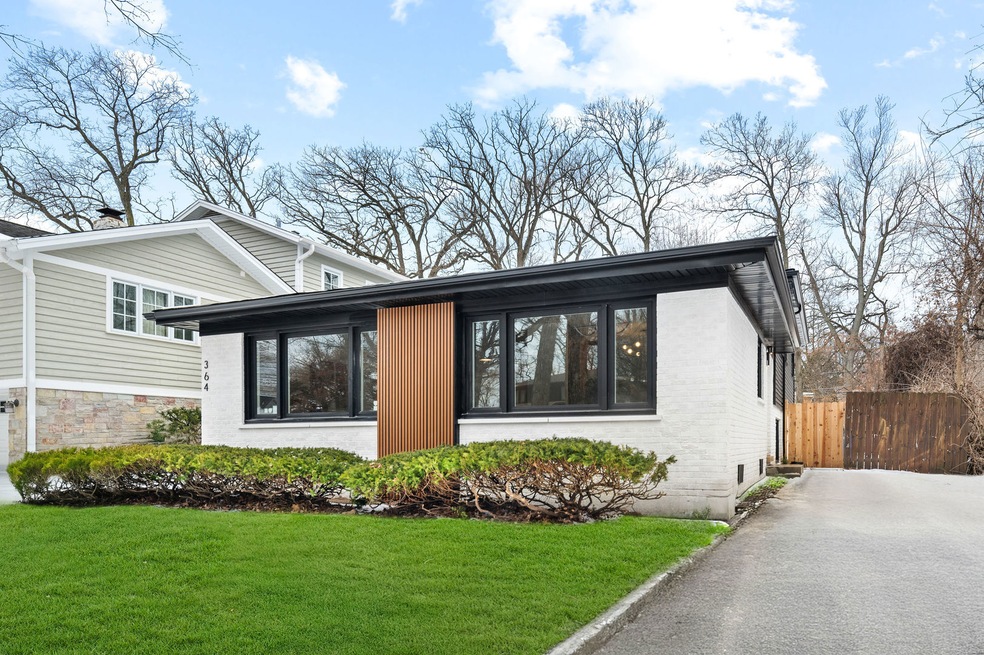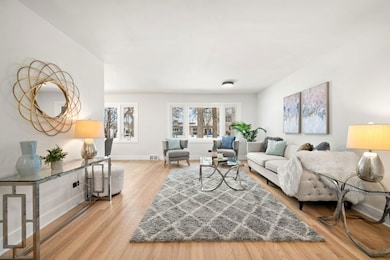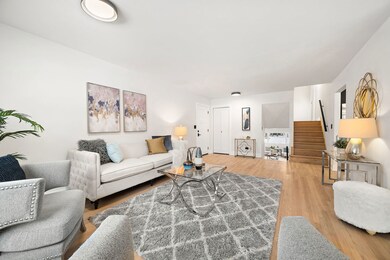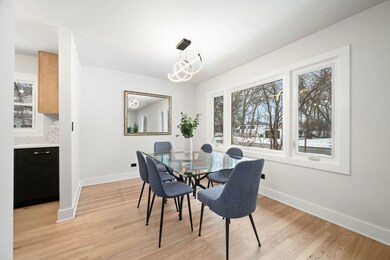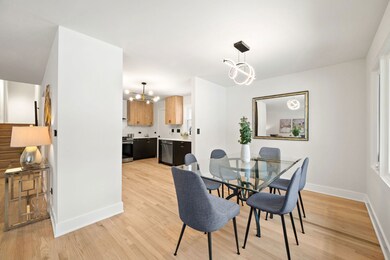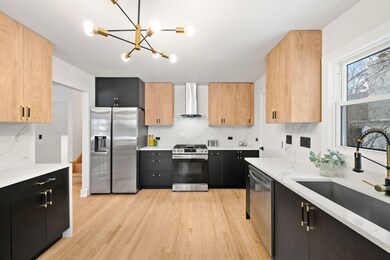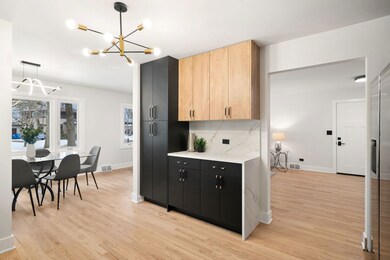
364 Barberry Rd Highland Park, IL 60035
West Highland Park NeighborhoodHighlights
- Property is near a park
- Wood Flooring
- Formal Dining Room
- Sherwood Elementary School Rated A
- Wine Refrigerator
- Stainless Steel Appliances
About This Home
As of February 2025Experience the beauty of Highland Park in this completely renovated like new construction 4 bed, 3 bath suburban oasis. Upon entering, be greeted by a spacious, sun-filled floor plan with hardwood floors extending throughout the home. The main level of this split level home boasts a brand new chefs kitchen complete with custom cabinetry, quartz counter tops and stainless steel appliances. From here you're guided to a spacious open concept dining room and living room. The lower level provides great flexibility for a bonus family room along with a graciosuly sized bedroom and full bathroom. The large mud/laundry room completes this bottom floor. Your top level consists of three spacious bedrooms. The first two are connected by a modern jack and jill bathroom. The massive primary suite rounds out the top floor with a spa like ensuite bathroom with a dual vanity as well as a professionally built out massive primary closet. The backyard is complete with a 400 sq ft patio with Italian pavers perfect for entertaining. Located in a sought-after area with access to top-rated Highland Park or Deerfield High School, this home offers a prime location near shopping, restaurants, Ravinia, the Chicago Botanic Garden, and the Edens Expressway for quick access to the city. This property blends timeless charm with modern upgrades. Room for a 2 car garage.
Last Agent to Sell the Property
@properties Christie's International Real Estate License #475139418

Home Details
Home Type
- Single Family
Est. Annual Taxes
- $10,733
Year Built
- Built in 1966 | Remodeled in 2025
Lot Details
- 8,407 Sq Ft Lot
- Lot Dimensions are 51x167x49x172
- Paved or Partially Paved Lot
Home Design
- Split Level Home
- Brick Exterior Construction
- Shake Roof
- Asphalt Roof
- Concrete Perimeter Foundation
Interior Spaces
- 2,214 Sq Ft Home
- Family Room
- Living Room
- Formal Dining Room
- Wood Flooring
- Storm Screens
Kitchen
- Range
- Microwave
- High End Refrigerator
- Freezer
- Dishwasher
- Wine Refrigerator
- Stainless Steel Appliances
Bedrooms and Bathrooms
- 4 Bedrooms
- 4 Potential Bedrooms
- Walk-In Closet
- 3 Full Bathrooms
- Dual Sinks
Laundry
- Laundry Room
- Dryer
- Washer
Basement
- Basement Fills Entire Space Under The House
- Crawl Space
Parking
- 2 Parking Spaces
- Driveway
- Uncovered Parking
- Parking Included in Price
Schools
- Sherwood Elementary School
- Edgewood Middle School
- Highland Park High School
Utilities
- Forced Air Heating and Cooling System
- Heating System Uses Natural Gas
- Lake Michigan Water
Additional Features
- Patio
- Property is near a park
Map
Home Values in the Area
Average Home Value in this Area
Property History
| Date | Event | Price | Change | Sq Ft Price |
|---|---|---|---|---|
| 02/28/2025 02/28/25 | Sold | $650,000 | -2.8% | $294 / Sq Ft |
| 02/13/2025 02/13/25 | Pending | -- | -- | -- |
| 02/06/2025 02/06/25 | For Sale | $669,000 | +68.9% | $302 / Sq Ft |
| 08/19/2024 08/19/24 | Sold | $396,000 | -12.0% | $179 / Sq Ft |
| 07/22/2024 07/22/24 | Pending | -- | -- | -- |
| 07/02/2024 07/02/24 | For Sale | $450,000 | +29.3% | $203 / Sq Ft |
| 03/01/2022 03/01/22 | Sold | $348,000 | 0.0% | $157 / Sq Ft |
| 03/09/2021 03/09/21 | Off Market | $348,000 | -- | -- |
| 02/12/2021 02/12/21 | Off Market | $348,000 | -- | -- |
| 02/02/2021 02/02/21 | Pending | -- | -- | -- |
| 01/28/2021 01/28/21 | Pending | -- | -- | -- |
| 01/22/2021 01/22/21 | Off Market | $348,000 | -- | -- |
| 12/05/2020 12/05/20 | Price Changed | $330,000 | -2.2% | $149 / Sq Ft |
| 10/21/2020 10/21/20 | Price Changed | $337,500 | -3.5% | $152 / Sq Ft |
| 09/04/2020 09/04/20 | Price Changed | $349,900 | -2.8% | $158 / Sq Ft |
| 03/13/2020 03/13/20 | For Sale | $359,900 | -- | $163 / Sq Ft |
Tax History
| Year | Tax Paid | Tax Assessment Tax Assessment Total Assessment is a certain percentage of the fair market value that is determined by local assessors to be the total taxable value of land and additions on the property. | Land | Improvement |
|---|---|---|---|---|
| 2023 | $10,733 | $122,245 | $41,194 | $81,051 |
| 2022 | $10,608 | $117,697 | $45,254 | $72,443 |
| 2021 | $9,790 | $113,772 | $43,745 | $70,027 |
| 2020 | $8,557 | $113,772 | $43,745 | $70,027 |
| 2019 | $8,274 | $113,239 | $43,540 | $69,699 |
| 2018 | $8,313 | $120,012 | $48,235 | $71,777 |
| 2017 | $8,181 | $119,320 | $47,957 | $71,363 |
| 2016 | $7,857 | $113,595 | $45,656 | $67,939 |
| 2015 | $7,559 | $105,542 | $42,419 | $63,123 |
| 2014 | $7,089 | $112,572 | $41,370 | $71,202 |
| 2012 | $6,706 | $113,228 | $41,611 | $71,617 |
Mortgage History
| Date | Status | Loan Amount | Loan Type |
|---|---|---|---|
| Previous Owner | $316,800 | New Conventional | |
| Previous Owner | $333,841 | FHA |
Deed History
| Date | Type | Sale Price | Title Company |
|---|---|---|---|
| Warranty Deed | $650,000 | First American Title | |
| Warranty Deed | $396,000 | Fidelity National Title | |
| Special Warranty Deed | $348,000 | Stewart Title | |
| Deed | -- | -- |
Similar Homes in the area
Source: Midwest Real Estate Data (MRED)
MLS Number: 12285261
APN: 16-34-404-016
- 430 Ellridge Cir
- 551 Barberry Rd
- 107 Ridge Rd
- 334 Seven Pines Cir
- 1462 Saint Tropez Ct
- 704 Lorraine Cir
- 2021 Old Briar Rd
- 1250 Rudolph Rd Unit 1C
- 1250 Rudolph Rd Unit 2L
- 1250 Rudolph Rd Unit 3G
- 1175 Lake Cook Rd Unit 410
- 1125 Lake Cook Rd Unit 503
- 2087 Magnolia Ln
- 2060 Clavey Rd
- 1125 Longmeadow Rd
- 2164 Tanglewood Ct
- 864 Sumac Rd
- 860 Virginia Rd
- 865 Ridge Rd
- 575 Wicklow Rd
