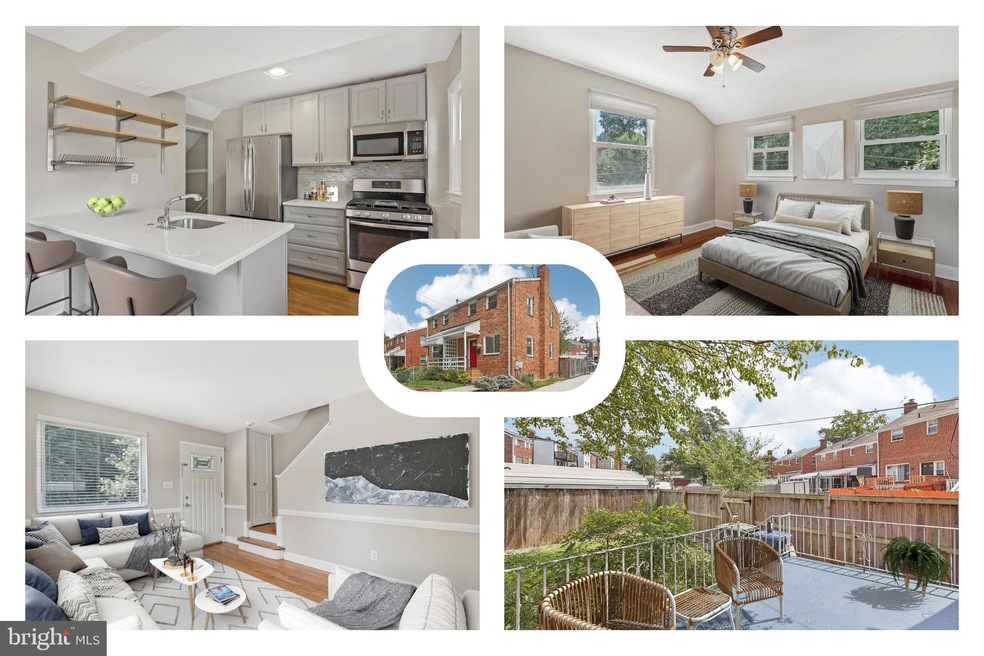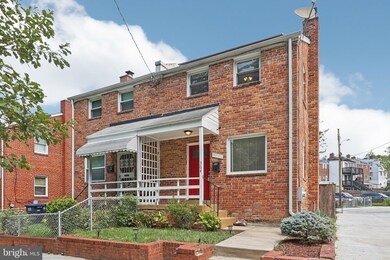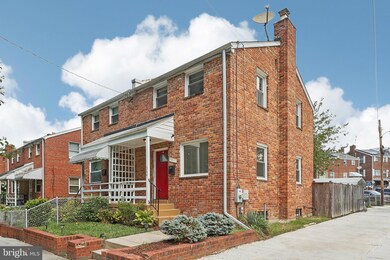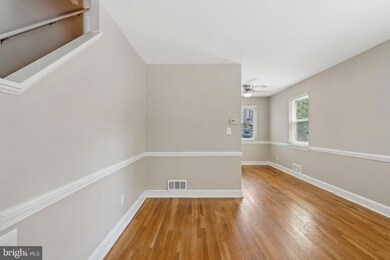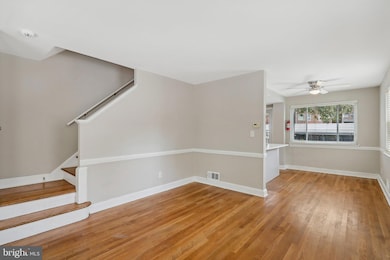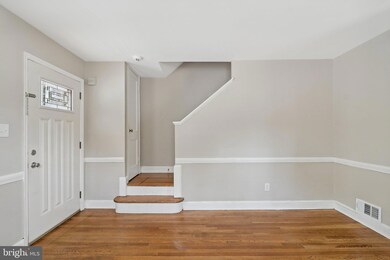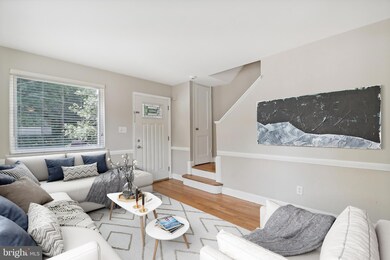
364 Burbank St SE Washington, DC 20019
Benning Ridge NeighborhoodHighlights
- Federal Architecture
- Wood Flooring
- Upgraded Countertops
- Traditional Floor Plan
- No HOA
- 4-minute walk to Fort Chaplin Park
About This Home
As of December 2024Located in the heart of Washington, DC, 364 Burbank St SE is a charming brick duplex. The main floor features an open floor plan with a combination living and dining room, complemented by a kitchen equipped with a gas range, quartz countertops, a breakfast bar, and stainless steel appliances. Hardwood flooring extends throughout both the main and upper levels. On the upper level, you’ll find two bedrooms with ceiling fans and a full bath with a tub shower. The lower level offers additional living space with a family room, a half bath, and a laundry area. Outdoors, enjoy the raised concrete rear patio and fenced-in backyard, perfect for relaxation and gatherings. The community provides free, unrestricted parking on a quiet, tree-lined block. This home is just minutes away from Ft. Dupont Park and offers easy access to Pennsylvania Avenue and the East Capitol/295 expressway.
Last Agent to Sell the Property
Hazel Shakur
Redfin Corp License #586258

Townhouse Details
Home Type
- Townhome
Est. Annual Taxes
- $1,731
Year Built
- Built in 1950 | Remodeled in 2018
Lot Details
- 1,453 Sq Ft Lot
- Back Yard Fenced
- Property is in very good condition
Parking
- On-Street Parking
Home Design
- Semi-Detached or Twin Home
- Federal Architecture
- Brick Exterior Construction
- Brick Foundation
- Block Foundation
Interior Spaces
- Property has 3 Levels
- Traditional Floor Plan
- Chair Railings
- Ceiling Fan
- Recessed Lighting
- Family Room
- Combination Dining and Living Room
- Wood Flooring
- Finished Basement
Kitchen
- Gas Oven or Range
- Built-In Microwave
- Ice Maker
- Dishwasher
- Upgraded Countertops
Bedrooms and Bathrooms
- 2 Bedrooms
- En-Suite Primary Bedroom
- Bathtub with Shower
Laundry
- Laundry Room
- Dryer
- Washer
Utilities
- Central Heating and Cooling System
- Natural Gas Water Heater
Additional Features
- Solar owned by seller
- Porch
Listing and Financial Details
- Tax Lot 81
- Assessor Parcel Number 5399//0081
Community Details
Overview
- No Home Owners Association
- Fort Dupont Park Subdivision
Pet Policy
- No Pets Allowed
Map
Home Values in the Area
Average Home Value in this Area
Property History
| Date | Event | Price | Change | Sq Ft Price |
|---|---|---|---|---|
| 12/03/2024 12/03/24 | Sold | $360,000 | +2.9% | $244 / Sq Ft |
| 10/21/2024 10/21/24 | Pending | -- | -- | -- |
| 10/09/2024 10/09/24 | For Sale | $349,999 | +34.6% | $237 / Sq Ft |
| 05/16/2018 05/16/18 | Sold | $260,000 | 0.0% | $294 / Sq Ft |
| 03/06/2018 03/06/18 | Pending | -- | -- | -- |
| 03/03/2018 03/03/18 | Off Market | $260,000 | -- | -- |
| 02/25/2018 02/25/18 | For Sale | $253,900 | -- | $287 / Sq Ft |
Tax History
| Year | Tax Paid | Tax Assessment Tax Assessment Total Assessment is a certain percentage of the fair market value that is determined by local assessors to be the total taxable value of land and additions on the property. | Land | Improvement |
|---|---|---|---|---|
| 2024 | $1,780 | $296,510 | $125,980 | $170,530 |
| 2023 | $1,731 | $292,480 | $123,580 | $168,900 |
| 2022 | $1,615 | $272,410 | $122,810 | $149,600 |
| 2021 | $1,488 | $251,380 | $117,170 | $134,210 |
| 2020 | $1,383 | $238,440 | $114,710 | $123,730 |
| 2019 | $1,406 | $240,270 | $110,210 | $130,060 |
| 2018 | $1,919 | $225,780 | $0 | $0 |
| 2017 | $1,690 | $198,770 | $0 | $0 |
| 2016 | $9,023 | $180,460 | $0 | $0 |
| 2015 | $1,465 | $172,320 | $0 | $0 |
| 2014 | $1,357 | $159,620 | $0 | $0 |
Mortgage History
| Date | Status | Loan Amount | Loan Type |
|---|---|---|---|
| Open | $353,479 | FHA | |
| Closed | $353,479 | FHA | |
| Previous Owner | $269,796 | FHA | |
| Previous Owner | $15,417 | Stand Alone Second | |
| Previous Owner | $285,286 | FHA | |
| Previous Owner | $44,248 | Stand Alone Second | |
| Previous Owner | $58,500 | Stand Alone Second | |
| Previous Owner | $188,400 | New Conventional | |
| Previous Owner | $113,200 | VA | |
| Previous Owner | $82,600 | VA |
Deed History
| Date | Type | Sale Price | Title Company |
|---|---|---|---|
| Deed | $360,000 | First American Title Insurance | |
| Deed | $360,000 | First American Title Insurance | |
| Special Warranty Deed | $260,000 | None Available | |
| Trustee Deed | $247,232 | None Available | |
| Warranty Deed | $235,650 | -- | |
| Deed | $111,000 | -- | |
| Deed | $80,990 | Island Title Corp | |
| Deed | $65,000 | -- |
Similar Homes in Washington, DC
Source: Bright MLS
MLS Number: DCDC2163516
APN: 5399-0081
- 404 Burbank St SE
- 415 Burbank St SE
- 4348 D St SE
- 4339 C St SE
- 4027 D St SE
- 458 Burns St SE
- 4513 Texas Ave SE
- 4020 E St SE
- 4004 E St SE Unit 207
- 4000 E St SE Unit 102
- 510 Ridge Rd SE Unit 303
- 512 Ridge Rd SE Unit 207
- 512 Ridge Rd SE Unit 205
- 514 Ridge Rd SE Unit 111
- 4343 F St SE
- 4347 F St SE
- 626 Burns St SE
- 3905 C St SE
- 4453 B St SE
- 4136 E Capitol St NE
