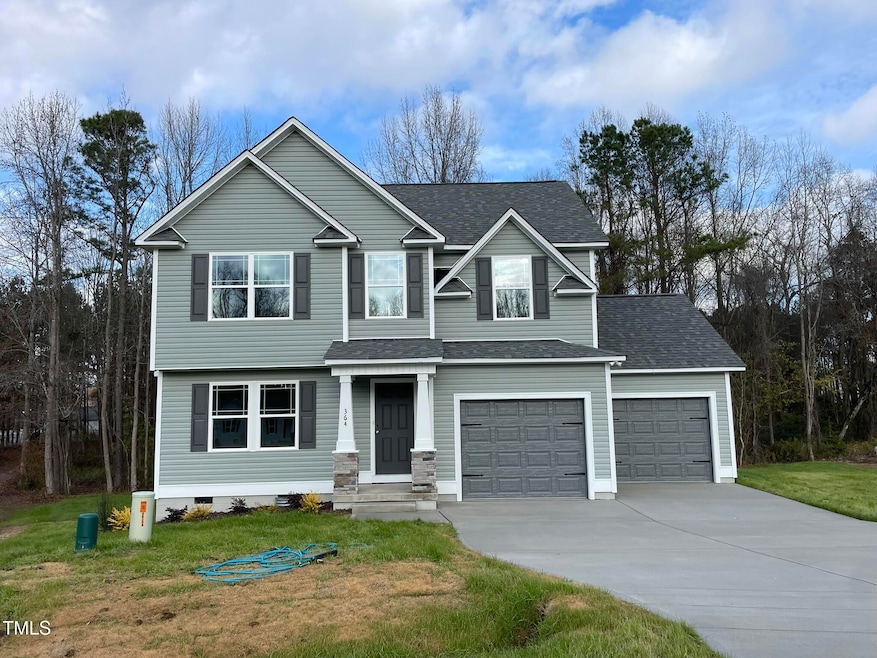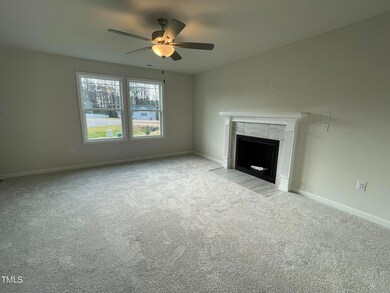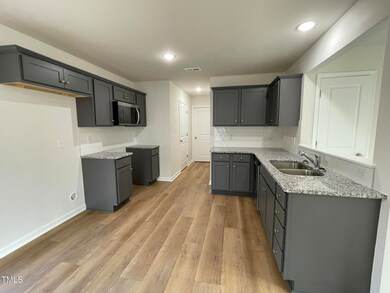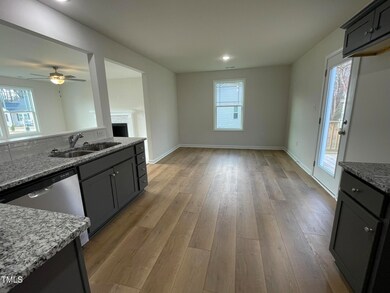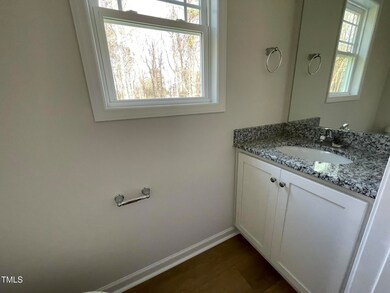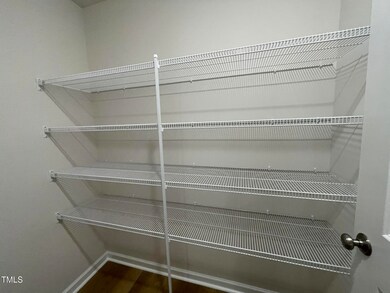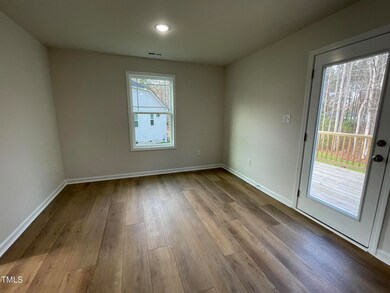
364 Bushel Ln Willow Spring, NC 27592
Pleasant Grove Neighborhood
3
Beds
2.5
Baths
1,567
Sq Ft
0.82
Acres
Highlights
- New Construction
- Home Energy Rating Service (HERS) Rated Property
- Traditional Architecture
- Dixon Road Elementary School Rated A-
- Deck
- Breakfast Room
About This Home
As of February 2025WONDERFUL NEW CONSTRUCTION home. Stove, microwave, dishwasher AND refrigerator!! 3 bedrooms, 2.5 baths. Large kitchen. Cozy fireplace in family room. Enjoy backyard BBQs on your patio. Convenient to I -40. 2-10 warranty. Please verify schools. Listing broker has ownership interest. For GPS use 650 Roberts Rd. Willow Spring. See agent remarks for more info.
Home Details
Home Type
- Single Family
Est. Annual Taxes
- $162
Year Built
- Built in 2024 | New Construction
Lot Details
- 0.82 Acre Lot
- Landscaped
HOA Fees
- $15 Monthly HOA Fees
Parking
- 2 Car Attached Garage
- Front Facing Garage
- Private Driveway
- 4 Open Parking Spaces
Home Design
- Home is estimated to be completed on 1/31/25
- Traditional Architecture
- Block Foundation
- Frame Construction
- Architectural Shingle Roof
- Vinyl Siding
Interior Spaces
- 1,567 Sq Ft Home
- 2-Story Property
- Smooth Ceilings
- Ceiling Fan
- Gas Log Fireplace
- Entrance Foyer
- Family Room with Fireplace
- Breakfast Room
- Utility Room
Kitchen
- Electric Range
- Microwave
- Plumbed For Ice Maker
- Dishwasher
Flooring
- Carpet
- Luxury Vinyl Tile
Bedrooms and Bathrooms
- 3 Bedrooms
- Walk-In Closet
- Bathtub with Shower
Laundry
- Laundry Room
- Laundry on upper level
Home Security
- Home Security System
- Fire and Smoke Detector
Eco-Friendly Details
- Home Energy Rating Service (HERS) Rated Property
- HERS Index Rating of 64 | Good progress toward optimizing energy performance
Outdoor Features
- Deck
- Rain Gutters
Schools
- Dixon Road Elementary School
- Mcgees Crossroads Middle School
- W Johnston High School
Utilities
- Central Air
- Heat Pump System
- Electric Water Heater
- Septic Tank
Community Details
- Association fees include ground maintenance
- Signature Mgmt Association, Phone Number (919) 333-3567
- 919 333 3567 Association
- Built by GPD/Danbury 2 car
- Willow Ridge South Subdivision
Listing and Financial Details
- Home warranty included in the sale of the property
- Assessor Parcel Number 13D03049L
Map
Create a Home Valuation Report for This Property
The Home Valuation Report is an in-depth analysis detailing your home's value as well as a comparison with similar homes in the area
Home Values in the Area
Average Home Value in this Area
Property History
| Date | Event | Price | Change | Sq Ft Price |
|---|---|---|---|---|
| 02/05/2025 02/05/25 | Sold | $335,900 | 0.0% | $214 / Sq Ft |
| 12/31/2024 12/31/24 | Pending | -- | -- | -- |
| 12/11/2024 12/11/24 | For Sale | $335,900 | -- | $214 / Sq Ft |
Source: Doorify MLS
Tax History
| Year | Tax Paid | Tax Assessment Tax Assessment Total Assessment is a certain percentage of the fair market value that is determined by local assessors to be the total taxable value of land and additions on the property. | Land | Improvement |
|---|---|---|---|---|
| 2024 | $162 | $55,000 | $55,000 | $0 |
| 2023 | $157 | $55,000 | $55,000 | $0 |
Source: Public Records
Mortgage History
| Date | Status | Loan Amount | Loan Type |
|---|---|---|---|
| Open | $268,720 | New Conventional | |
| Closed | $268,720 | New Conventional | |
| Previous Owner | $251,200 | Construction |
Source: Public Records
Deed History
| Date | Type | Sale Price | Title Company |
|---|---|---|---|
| Warranty Deed | $336,000 | None Listed On Document | |
| Warranty Deed | $336,000 | None Listed On Document |
Source: Public Records
Similar Homes in the area
Source: Doorify MLS
MLS Number: 10066850
APN: 13D03049L
Nearby Homes
- 62 Sophia Ln
- 109 Shallow Creek Crossing
- 112 Roping Horn Way
- 82 Cool Creek Dr
- 120 Keith Ct
- 116 Oak Ridge Dr
- 309 Monterey Ct
- 79 Hillgrove Dr
- 112 Edmondson Dr
- 519 Axum Rd
- 577 Dixon Rd Unit D
- 230 Bradley Dr
- 1020 Old Fairground Rd
- 257 Reese Dr
- 308 Busterfield Ct
- 14 Cricket Hill
- 1251 Ennis Rd
- 234 Crystal Springs Way
- 221 Walkers Way
- 11254 N Carolina 50
