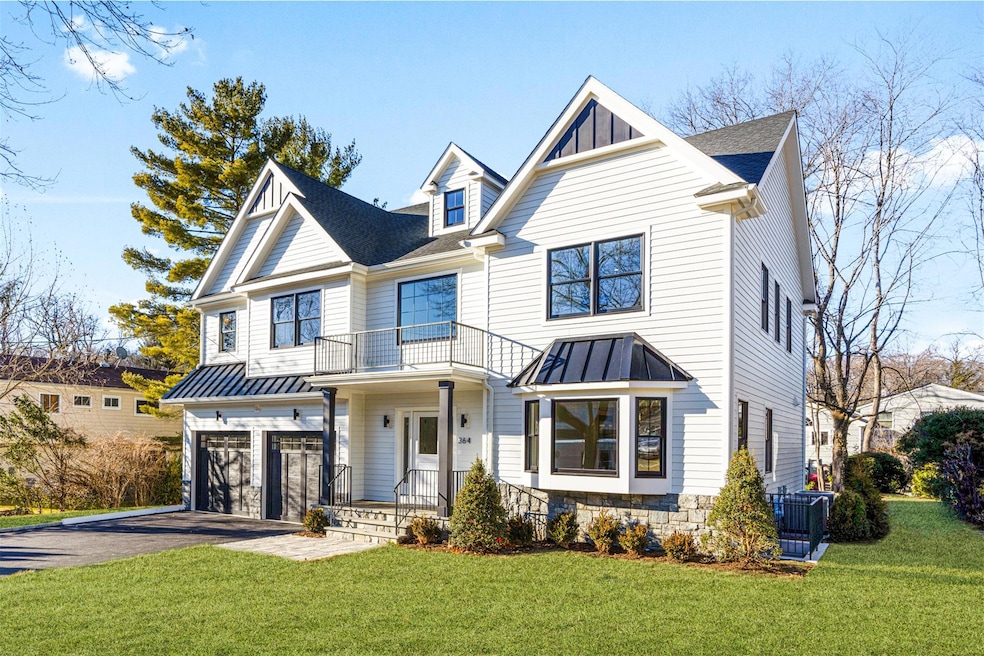
364 Daisy Farms Dr Scarsdale, NY 10583
Stratton Hills NeighborhoodHighlights
- Colonial Architecture
- Wood Flooring
- Formal Dining Room
- George M. Davis Elementary School Rated A-
- High Ceiling
- 2-minute walk to Carpenters Pond Park
About This Home
As of April 2025This luxurious new construction home is thoughtfully designed with elegance and functionality in mind nestled in a prominent location that offers both exclusivity and convenience. Upon entry the 2 story grand entryway flows seamlessly into the bright dining room with hardwood floors throughout, recessed lighting, a wet bar and butler’s pantry, perfect for entertaining. The chef inspired eat in kitchen boasts quartz countertops, Thermador fridge and cooktop, dishwasher, double wall oven, 2 sep sinks, under cabinet lighting, and a generously sized kitchen island with a breakfast bar and second dishwasher. A casual dining area opens to the patio and backyard creating seamless indoor outdoor living. The living room anchored by a cozy gas fireplace offers a comfortable space to relax and unwind. The mudroom, a convenient half bath, and direct access to the 2 car garage complete this level. The second level is a sanctuary of comfort and luxury. The expansive primary suite with trey ceilings features 2 walk in closets and a large spa like ensuite bath with a soaking tub, a walk in shower, a double vanity, and a linen closet. The second bedroom also includes 2 closets and a private ensuite bath while the third and fourth bedrooms have a Jack & Jill suite with full bath. Washer/dryer on second floor. The walkout basement offers endless possibilities for living and entertaining with high ceilings and a large recreation room with ample space for a home theater, gym, or playroom along with a legal bedroom, a full hall bath, and additional room for a great home office. The exquisite finishes and thoughtful layout of this home is a testament to superior craftsmanship and design for sophisticated living.
Last Agent to Sell the Property
RE/MAX Distinguished Hms.&Prop Brokerage Phone: 914-346-8255 License #49ST1168831

Home Details
Home Type
- Single Family
Est. Annual Taxes
- $5,030
Year Built
- Built in 2024
Parking
- 2 Car Attached Garage
- Driveway
Home Design
- Colonial Architecture
- Frame Construction
- Stone Siding
- HardiePlank Type
Interior Spaces
- 4,428 Sq Ft Home
- 3-Story Property
- Wet Bar
- Central Vacuum
- Built-In Features
- Crown Molding
- High Ceiling
- Recessed Lighting
- Chandelier
- Gas Fireplace
- Entrance Foyer
- Living Room with Fireplace
- Formal Dining Room
- Storage
- Washer and Dryer Hookup
- Home Security System
Kitchen
- Eat-In Kitchen
- Breakfast Bar
- Oven
- Cooktop
- Microwave
- Dishwasher
- Stainless Steel Appliances
- Kitchen Island
Flooring
- Wood
- Vinyl
Bedrooms and Bathrooms
- 5 Bedrooms
- En-Suite Primary Bedroom
- Walk-In Closet
- Double Vanity
- Soaking Tub
Finished Basement
- Walk-Out Basement
- Basement Fills Entire Space Under The House
Schools
- George M Davis Elementary School
- Albert Leonard Middle School
- New Rochelle High School
Utilities
- Central Air
- Heating Available
- Tankless Water Heater
Additional Features
- Patio
- 8,720 Sq Ft Lot
Listing and Financial Details
- Assessor Parcel Number 1000-000-008-03296-000-0093
Map
Home Values in the Area
Average Home Value in this Area
Property History
| Date | Event | Price | Change | Sq Ft Price |
|---|---|---|---|---|
| 04/22/2025 04/22/25 | Sold | $2,130,000 | +6.5% | $481 / Sq Ft |
| 03/10/2025 03/10/25 | Pending | -- | -- | -- |
| 02/18/2025 02/18/25 | For Sale | $1,999,999 | +230.6% | $452 / Sq Ft |
| 01/30/2024 01/30/24 | Sold | $605,000 | 0.0% | $294 / Sq Ft |
| 11/16/2023 11/16/23 | Pending | -- | -- | -- |
| 11/06/2023 11/06/23 | Off Market | $605,000 | -- | -- |
| 11/04/2023 11/04/23 | For Sale | $499,000 | -- | $242 / Sq Ft |
Tax History
| Year | Tax Paid | Tax Assessment Tax Assessment Total Assessment is a certain percentage of the fair market value that is determined by local assessors to be the total taxable value of land and additions on the property. | Land | Improvement |
|---|---|---|---|---|
| 2024 | $5,030 | $15,025 | $4,000 | $11,025 |
| 2023 | $17,912 | $15,025 | $4,000 | $11,025 |
| 2022 | $19,206 | $15,025 | $4,000 | $11,025 |
| 2021 | $14,141 | $15,025 | $4,000 | $11,025 |
| 2020 | $11,366 | $15,025 | $4,000 | $11,025 |
| 2019 | $14,778 | $15,025 | $4,000 | $11,025 |
| 2018 | $10,856 | $15,025 | $4,000 | $11,025 |
| 2017 | $8,715 | $15,025 | $4,000 | $11,025 |
| 2016 | $13,680 | $15,025 | $4,000 | $11,025 |
| 2015 | $15,260 | $15,025 | $4,000 | $11,025 |
| 2014 | $15,260 | $15,025 | $4,000 | $11,025 |
| 2013 | $15,260 | $15,025 | $4,000 | $11,025 |
Mortgage History
| Date | Status | Loan Amount | Loan Type |
|---|---|---|---|
| Open | $943,018 | Construction |
Deed History
| Date | Type | Sale Price | Title Company |
|---|---|---|---|
| Bargain Sale Deed | $605,000 | Thoroughbred Title | |
| Interfamily Deed Transfer | -- | None Available |
Similar Homes in Scarsdale, NY
Source: OneKey® MLS
MLS Number: 825616
APN: 1000-000-008-03296-000-0093
