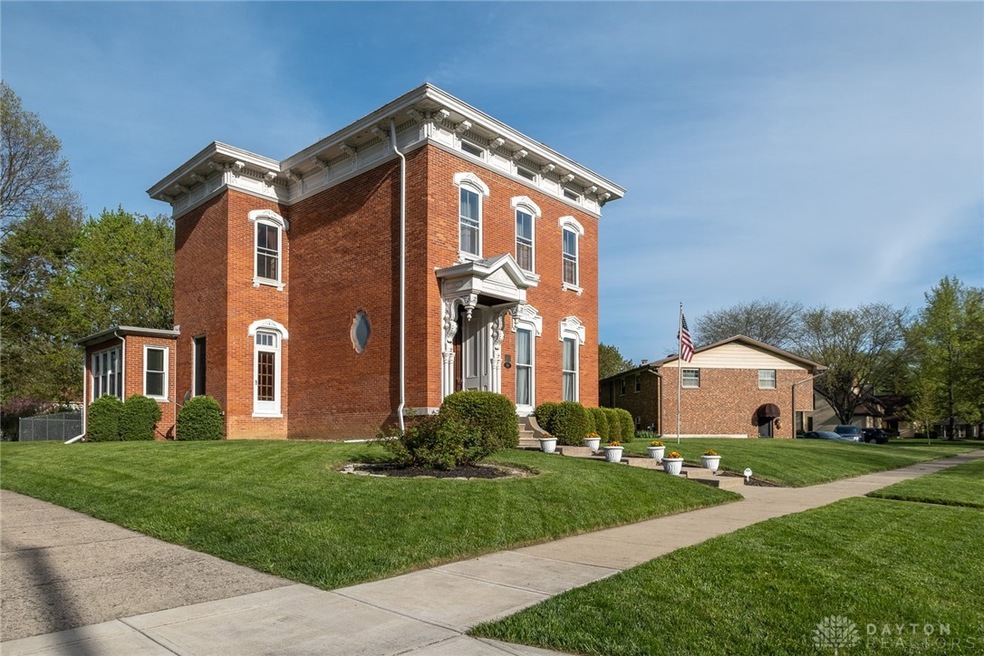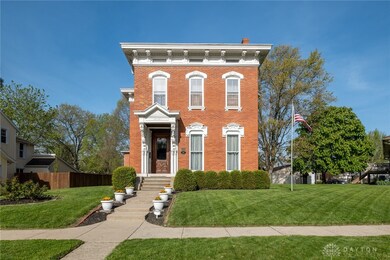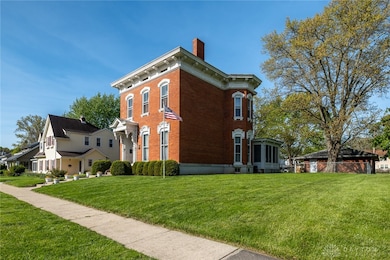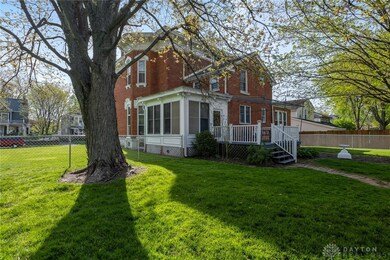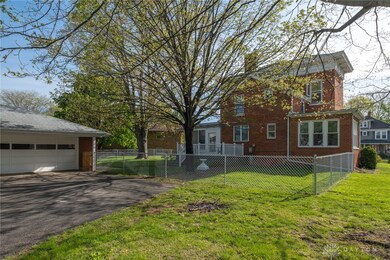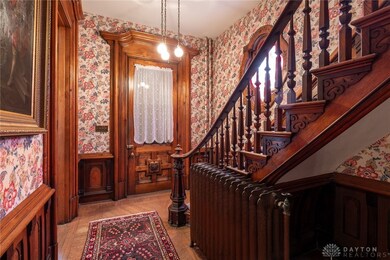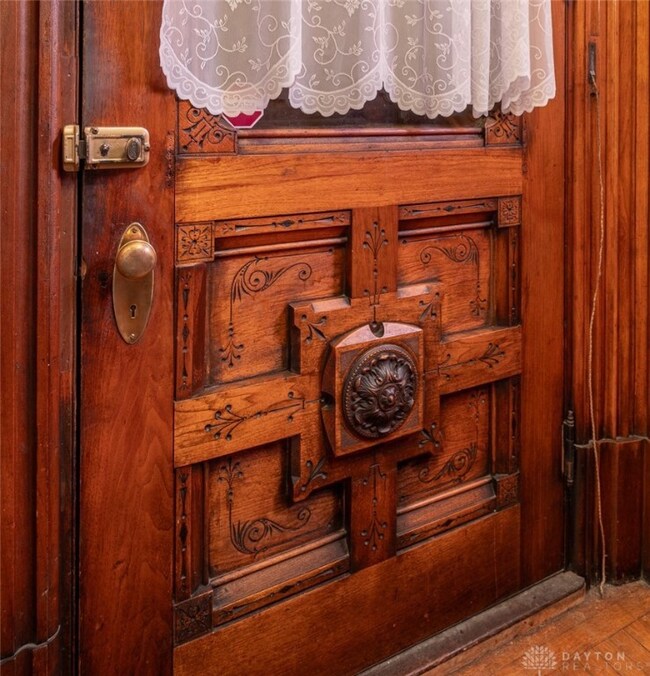Looking for that unique home as well as a statement piece? Come view this beautiful, well-maintained period home in the charming historical district of Xenia Ohio. The “Samuel Patterson” home is nationally registered property; a gem of a homestead standing gloriously among her peers. Imagine the awe of your guests as they appreciate the grand scale of the exquisite natural woodwork of walnut, butternut, and other beautiful timber species gracing the entryways, doorways & stairways, the 12+ ceiling heights, the beautifully adorned fireplace hearths in most rooms w/two FPs updated with modern, working gas fed units (the primary living & 2nd floor BR). ***hardwood floors, moldings, door and window trims, built-in cabinetry, and show-stopping spiral stairway that ascends three stories! So many unique features, not found in many homes in this condition*** Host as many guests as you please, entertaining in the generous living room, dining, den, office/bedrm, easy access kitchen, and mud room/laundry on 1st floor. A modern kitchen that has been expertly updated yet is in perfect harmony with this grand lady. Kitchen with granite countertops and moveable island remodeled in 2017 and stainless steel appliances***SS Chimney liner 2024**House and garage roof 2012***Water Softener 2022, washer 2018***Windows all have storm windows or replacement windows***whole house has warm radiant hot water heat provided by a boiler & radiators in addition to a heat pump & central air conditioning on main level***three individual room air conditioners for second floor***third floor stairway leads up to a ready to finish attic space, so lots of storage***Wait – not all. Car enthusiasts? Plenty of parking with the THREE CAR+ brick garage WITH a 20 x 20 heated & cooled workroom for an endless array of hobbies! You must visit to appreciate all what this wonderful home has to offer! Showings will be easy to coordinate.

