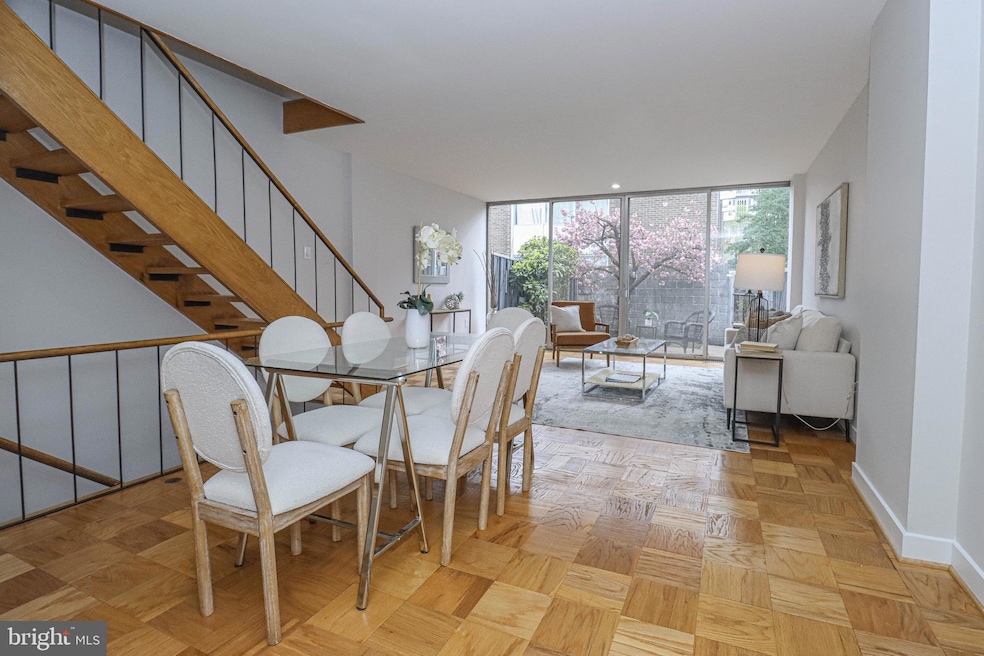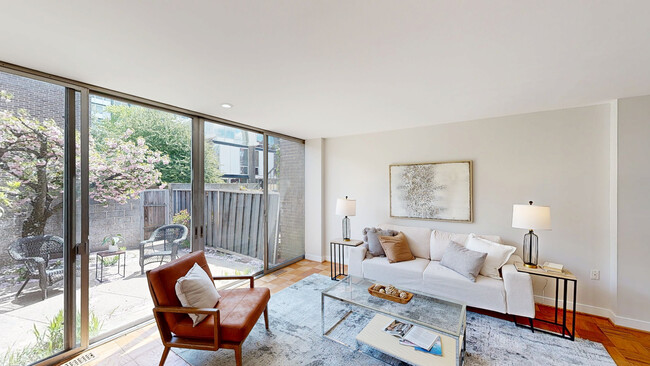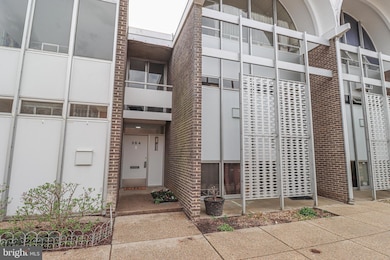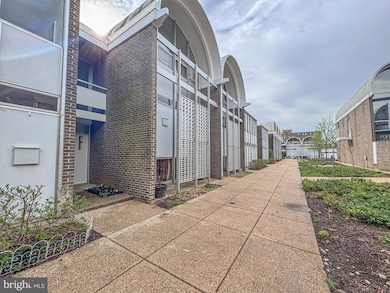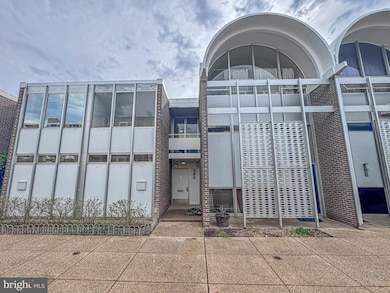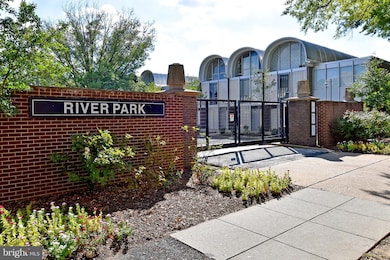
River Park 364 N St SW Washington, DC 20024
Southwest DC NeighborhoodEstimated payment $2,962/month
Highlights
- Hot Property
- 3-minute walk to Waterfront-Seu
- Gourmet Kitchen
- Concierge
- Fitness Center
- Gated Community
About This Home
This beautifully renovated townhome in the SW Waterfront neighborhood is a true gem. Located within the gated community of River Park, it offers such a peaceful retreat you'll forget that you are in the vibrant SW Waterfront community. The open-concept first floor with floor-to-ceiling windows floods the space with natural light, creating a bright and welcoming atmosphere. Inside, the home boasts a well-appointed kitchen with white cabinets, quartz countertops and stainless steel appliances. The spacious living and dining area extends to your private patio, a perfect place to relax and unwind after a long day or for entertaining your guests, a powder room complements this level. Upstairs, you'll find a spacious primary bedroom, a guest bedroom with a private balcony, a third bedroom, any of which would make a perfect home office, and a nicely renovated full bath. The lower level of the home offers a finished bonus room that offers that extra space and flexibility you may need, a laundry room and plenty of storage.The River Park Community offers countless amenities such as a concierge, fitness center, outdoor pool, children's playground, picnic area, and meeting rooms. Located just one block to the SW Waterfront Metro, shopping, and restaurants, walk to the District Wharf for a variety of dining and entertainment options, take in a show at Arena Stage, or a game Nationals Stadium and Audi Field! With easy access to 295 & 395, National Airport, the Pentagon and Amazon HQ2 Corporate Headquarters in Arlington, this is a commuter's dream location! Be a part of this vibrant community on the SW Waterfront, you'll never want to leave!
Open House Schedule
-
Sunday, April 27, 20251:00 to 3:00 pm4/27/2025 1:00:00 PM +00:004/27/2025 3:00:00 PM +00:00Add to Calendar
Property Details
Home Type
- Co-Op
Year Built
- Built in 1966
Parking
- Parking Lot
Home Design
- Midcentury Modern Architecture
- Brick Exterior Construction
- Concrete Perimeter Foundation
Interior Spaces
- 1,500 Sq Ft Home
- Property has 3 Levels
- Open Floorplan
- Sliding Windows
- Combination Dining and Living Room
- Wood Flooring
- Improved Basement
- Connecting Stairway
Kitchen
- Gourmet Kitchen
- Stove
- Built-In Microwave
- Ice Maker
- Dishwasher
- Stainless Steel Appliances
- Disposal
Bedrooms and Bathrooms
- 3 Bedrooms
Laundry
- Laundry on lower level
- Dryer
- Washer
Home Security
- Security Gate
- Intercom
Outdoor Features
- Stream or River on Lot
- Outdoor Grill
- Playground
Utilities
- Forced Air Heating and Cooling System
- Underground Utilities
- Electric Water Heater
Additional Features
- Level Entry For Accessibility
- Property is in excellent condition
Community Details
Overview
- Property has a Home Owners Association
- Association fees include air conditioning, common area maintenance, exterior building maintenance, heat, lawn maintenance, management, pool(s), reserve funds, security gate, sewer, snow removal, taxes, trash, underlying mortgage, water
- River Park Mutual Homes Condos
- River Park Mutual Homes Community
- Sw Waterfront Subdivision
Amenities
- Concierge
- Picnic Area
- Common Area
- Meeting Room
- Party Room
- Community Library
Recreation
- Community Playground
Pet Policy
- Pets Allowed
- Pet Size Limit
Security
- Security Service
- Front Desk in Lobby
- Gated Community
Map
About River Park
Home Values in the Area
Average Home Value in this Area
Property History
| Date | Event | Price | Change | Sq Ft Price |
|---|---|---|---|---|
| 04/03/2025 04/03/25 | For Sale | $450,000 | -- | $300 / Sq Ft |
About the Listing Agent

Evelyn is the managing partner of the Lugo Parker Team of Compass and ranks consistently in the top 5% of Realtors in the nation. Over the years, Evelyn and her team of real estate professionals have assisted hundreds of home buyers and sellers in DC, Maryland and Virginia with all their real estate needs and would love the opportunity to assist you in finding you special place in the world??
Evelyn's Other Listings
Source: Bright MLS
MLS Number: DCDC2192706
- 1301 Delaware Ave SW Unit N625
- 1301 Delaware Ave SW Unit N523
- 1301 Delaware Ave SW Unit N616
- 1301 Delaware Ave SW Unit N720
- 1301 Delaware Ave SW Unit N-816
- 1311 Delaware Ave SW Unit S646
- 1311 Delaware Ave SW Unit S548
- 1311 Delaware Ave SW Unit S346
- 1311 Delaware Ave SW Unit S640
- 1311 Delaware Ave SW Unit S231
- 1311 Delaware Ave SW Unit S528
- 364 N St SW
- 383 O St SW
- 1342 4th St SW
- 396 N St SW
- 361 N St SW Unit 361
- 300 M St SW Unit N111
- 240 M St SW Unit E715
- 240 M St SW Unit E610
- 300 M St SW Unit N408
