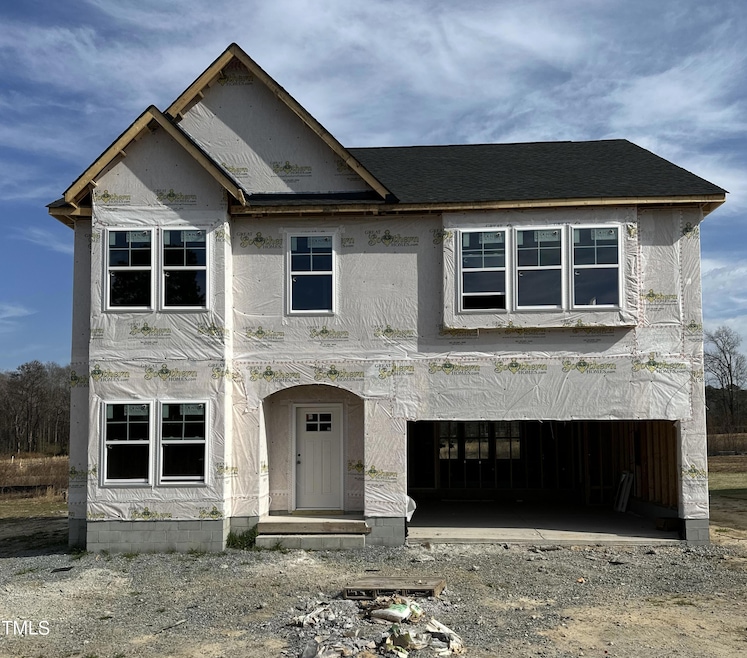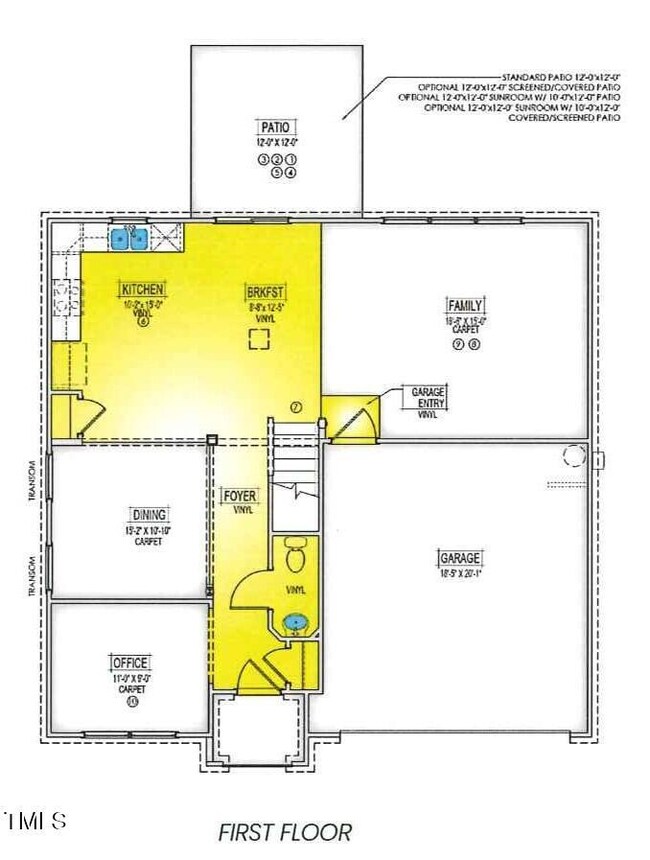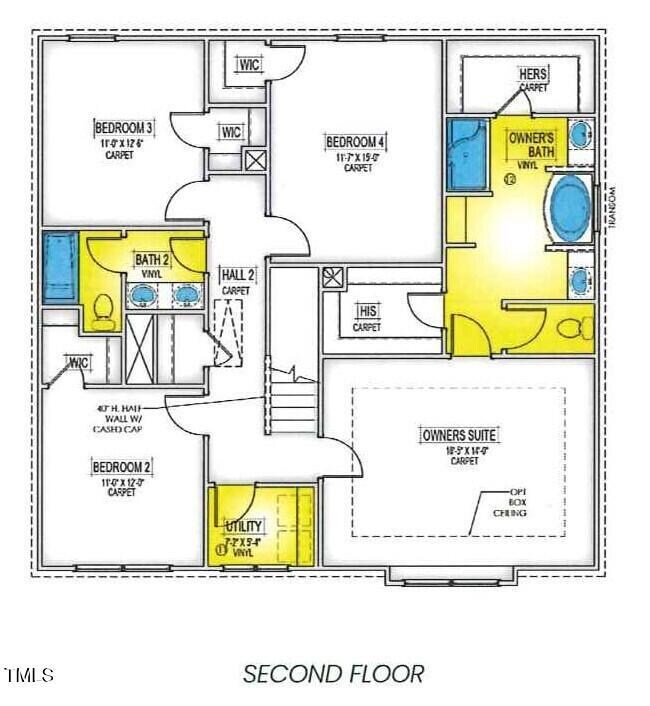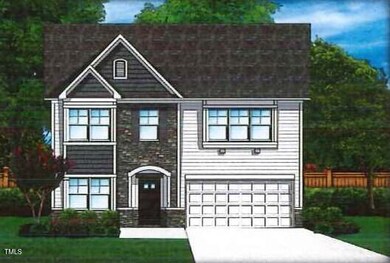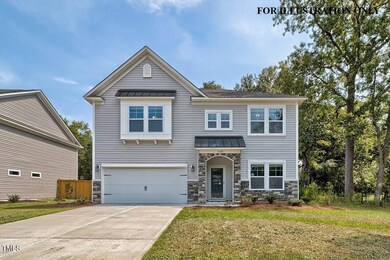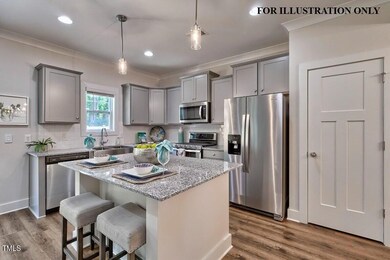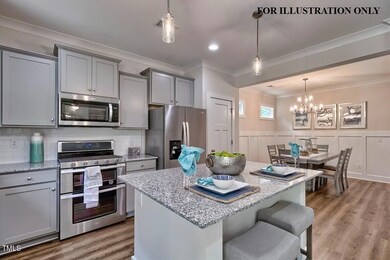
364 Pecan Valley Way Four Oaks, NC 27524
Ingrams NeighborhoodEstimated payment $2,423/month
Highlights
- New Construction
- Traditional Architecture
- Home Office
- Open Floorplan
- Granite Countertops
- Breakfast Room
About This Home
Beautiful Porter II Plan located in Fieldview Village built by Great Southern Homes! Home will be finished toward the end of March!! Private Office/Study! Upgraded LVP Flooring Through Main Living! Gourmet Kit: offers Level 3 Granite Ctops, Cstm Painted Cabinets, Picket Mosaic Tile Backsplash, Center Island w/Breakfast Bar & Single Bowl SS Sink, Designer Pendant Lights, SS Appls Incl Smooth Top Range, MW & DW! Open to Dining Area: w/Slider to Rear Patio! Owner's Suite: offers Plush Carpet w/Access to Owner's Bath: featuring Brick Laid Tile Floor, Separate Vanities w/White Cultured Marble Ctop, Cstm Painted Vanity Cabinets, Walk in Shower & Private H20 Closet! FamRoom: is Open Concept for Entertaining w/ Srrnd Gas Log Fireplace w/Shiplap Accents!
Home Details
Home Type
- Single Family
Year Built
- Built in 2025 | New Construction
Lot Details
- 0.33 Acre Lot
- Cul-De-Sac
- Landscaped
- Cleared Lot
HOA Fees
- $25 Monthly HOA Fees
Parking
- 2 Car Attached Garage
- Front Facing Garage
- Additional Parking
- 2 Open Parking Spaces
Home Design
- Home is estimated to be completed on 3/31/25
- Traditional Architecture
- Brick or Stone Mason
- Pillar, Post or Pier Foundation
- Frame Construction
- Architectural Shingle Roof
- Vinyl Siding
- Stone
Interior Spaces
- 2,342 Sq Ft Home
- 2-Story Property
- Open Floorplan
- Recessed Lighting
- Propane Fireplace
- Entrance Foyer
- Family Room with Fireplace
- Breakfast Room
- Dining Room
- Home Office
- Basement
- Crawl Space
- Laundry Room
Kitchen
- Eat-In Kitchen
- Electric Cooktop
- Microwave
- Stainless Steel Appliances
- Kitchen Island
- Granite Countertops
Flooring
- Carpet
- Tile
- Luxury Vinyl Tile
Bedrooms and Bathrooms
- 4 Bedrooms
- Bathtub with Shower
Eco-Friendly Details
- Energy-Efficient Appliances
- Energy-Efficient Thermostat
Outdoor Features
- Rain Gutters
Schools
- Four Oaks Elementary And Middle School
- S Johnston High School
Utilities
- Cooling Available
- Heat Pump System
- Propane
- Phone Available
- Cable TV Available
Community Details
- Fieldview Village HOA
- Built by Great Southern Homes Inc
- Fieldview Village Subdivision, Porter Ii Floorplan
Map
Home Values in the Area
Average Home Value in this Area
Property History
| Date | Event | Price | Change | Sq Ft Price |
|---|---|---|---|---|
| 03/10/2025 03/10/25 | Pending | -- | -- | -- |
| 02/04/2025 02/04/25 | For Sale | $364,900 | -- | $156 / Sq Ft |
Similar Homes in Four Oaks, NC
Source: Doorify MLS
MLS Number: 10074562
- 336 Pecan Valley Way
- 364 Pecan Valley Way
- 380 Pecan Valley Way
- 228 Pecan Valley Way
- 46 Shortstop Cir
- 294 N Coral Bells Way
- 282 N Coral Bells Way
- 221 N Coral Bells Way
- 225 N Coral Bells Way
- 231 N Coral Bells Way
- 302 Coral Bells Way N
- 111 N Coral Bells Way
- 254 N Coral Bells Way
- 101 S Coral Bells Way
- 368 Coral Bells Way N
- 356 Coral Bells Way N
- 504 Tucker St
- 0 N Main St
- 251 Meadow Hills Dr
- 703 E Stanley St
