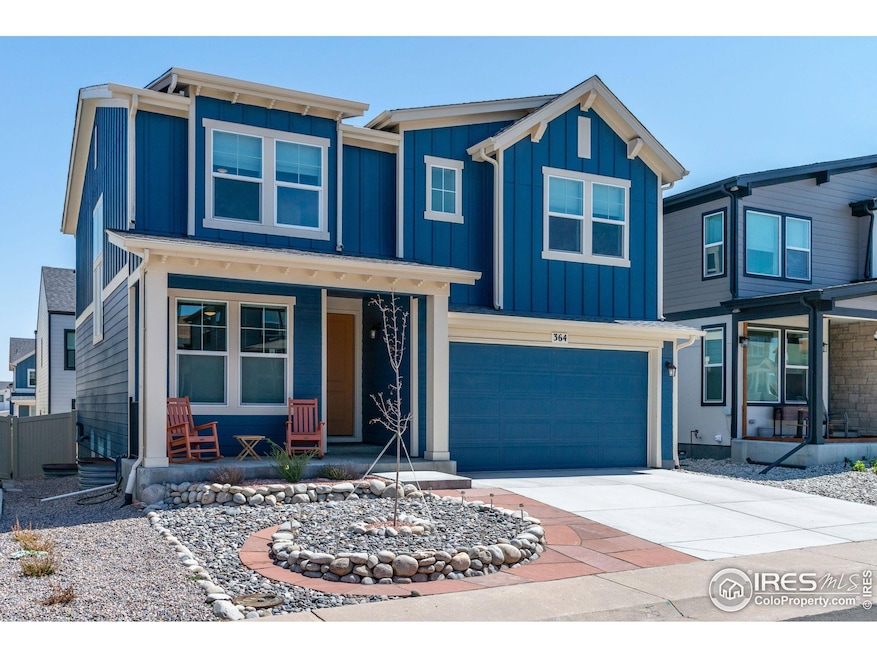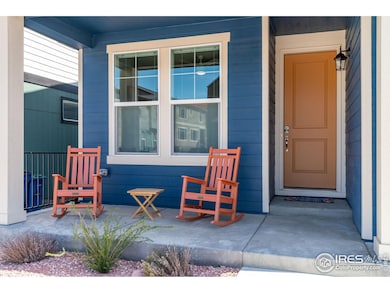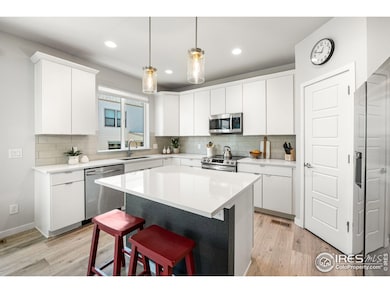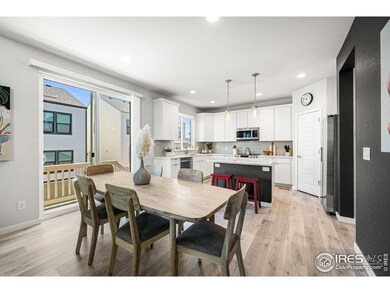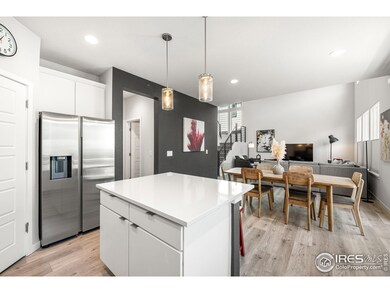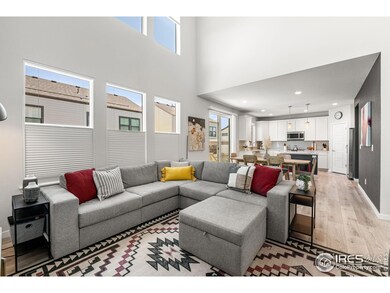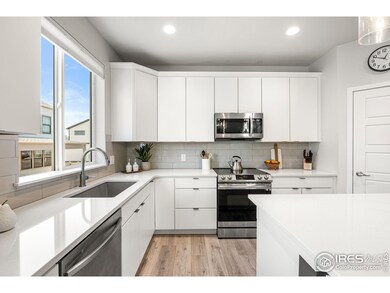
364 Shawnee Ln Superior, CO 80027
Sagamore NeighborhoodEstimated payment $5,318/month
Highlights
- Solar Power System
- Open Floorplan
- Deck
- Monarch K-8 School Rated A
- Mountain View
- Contemporary Architecture
About This Home
As you step inside, this home feels like a breath of fresh air. Sunlight pours in through oversized windows, bouncing off crisp walls and high ceilings to create a space that feels open and welcoming. The floor plan flows easily from room to room, with an open layout that makes both everyday living and entertaining feel effortless. Right off the entrance, you'll find a main floor office that offers the perfect spot for focused work or quiet reading. Continue through the home and you'll land into the heart of it all in the living, kitchen and dining areas that connect seamlessly, inviting you to gather, cook and unwind. Wood and metal stair railings add a modern touch of character, while the layout feels intuitive and comfortable. Upstairs, the primary suite is a quiet retreat with its own private, upgraded bathroom and plenty of space to relax. Two additional bedrooms give you room to grow, host or create whatever kind of space you need. Downstairs, the finished basement offers the fourth bedroom and a family room that's ready for movie nights, games or weekend lounging. This is an energy efficient home, built to 2021 IECC standards with a 95% high efficiency furnace, tankless water heater and an EV-ready port. The kitchen is equipped with quartz counters, a walk-in pantry and an induction stove, but plumbed for gas if you prefer to make the switch. Two HVAC zones provide flexibility to condition the space you're in. Outside, low-maintenance landscaping means more time to enjoy your space and less time working on it. The two-car garage adds convenience and storage, rounding out a home that feels truly move-in ready. Light, bright, and thoughtfully designed, this home offers everything you need without the wait nor extra costs of new construction. No HOA! Wonderful location provides easy access to nearby parks, trails, top-rated schools and shopping - Costco, Whole Foods and more are just minutes away as is the RTD Park-N-Ride for convenient transportation to DIA.
Open House Schedule
-
Saturday, April 26, 20251:00 to 4:00 pm4/26/2025 1:00:00 PM +00:004/26/2025 4:00:00 PM +00:00Add to Calendar
-
Sunday, April 27, 20251:00 to 4:00 pm4/27/2025 1:00:00 PM +00:004/27/2025 4:00:00 PM +00:00Add to Calendar
Home Details
Home Type
- Single Family
Est. Annual Taxes
- $6,215
Year Built
- Built in 2023
Lot Details
- 3,463 Sq Ft Lot
- West Facing Home
- Fenced
- Xeriscape Landscape
Parking
- 2 Car Attached Garage
- Garage Door Opener
Home Design
- Contemporary Architecture
- Wood Frame Construction
- Composition Roof
Interior Spaces
- 2,520 Sq Ft Home
- 2-Story Property
- Open Floorplan
- Cathedral Ceiling
- Double Pane Windows
- Window Treatments
- Family Room
- Home Office
- Mountain Views
Kitchen
- Eat-In Kitchen
- Electric Oven or Range
- Microwave
- Dishwasher
- Disposal
Flooring
- Carpet
- Laminate
Bedrooms and Bathrooms
- 4 Bedrooms
- Walk-In Closet
Laundry
- Laundry on upper level
- Dryer
- Washer
Outdoor Features
- Deck
- Exterior Lighting
Schools
- Monarch Elementary And Middle School
- Monarch High School
Additional Features
- Solar Power System
- Forced Air Heating and Cooling System
Listing and Financial Details
- Assessor Parcel Number R0128083
Community Details
Overview
- No Home Owners Association
- Sagamore Subdivision
Recreation
- Community Pool
- Park
Map
Home Values in the Area
Average Home Value in this Area
Tax History
| Year | Tax Paid | Tax Assessment Tax Assessment Total Assessment is a certain percentage of the fair market value that is determined by local assessors to be the total taxable value of land and additions on the property. | Land | Improvement |
|---|---|---|---|---|
| 2024 | $3,081 | $59,978 | $5,400 | $54,578 |
| 2023 | $3,081 | $59,978 | $9,085 | $54,578 |
| 2022 | $438 | $4,184 | $4,184 | $0 |
| 2021 | $3,448 | $34,149 | $8,609 | $25,540 |
| 2020 | $3,386 | $32,226 | $8,509 | $23,717 |
| 2019 | $3,339 | $32,226 | $8,509 | $23,717 |
| 2018 | $2,947 | $28,174 | $8,064 | $20,110 |
| 2017 | $2,800 | $28,958 | $8,915 | $20,043 |
| 2016 | $2,651 | $23,959 | $8,915 | $15,044 |
| 2015 | $2,520 | $20,266 | $11,144 | $9,122 |
| 2014 | $2,152 | $20,266 | $11,144 | $9,122 |
Property History
| Date | Event | Price | Change | Sq Ft Price |
|---|---|---|---|---|
| 04/16/2025 04/16/25 | For Sale | $860,000 | +173.0% | $341 / Sq Ft |
| 05/03/2020 05/03/20 | Off Market | $315,000 | -- | -- |
| 08/08/2014 08/08/14 | Sold | $315,000 | 0.0% | $245 / Sq Ft |
| 07/09/2014 07/09/14 | Pending | -- | -- | -- |
| 06/26/2014 06/26/14 | For Sale | $315,000 | -- | $245 / Sq Ft |
Deed History
| Date | Type | Sale Price | Title Company |
|---|---|---|---|
| Quit Claim Deed | -- | -- | |
| Warranty Deed | $315,000 | Land Title Guarantee Company | |
| Warranty Deed | $265,000 | Guardian Title | |
| Warranty Deed | $259,500 | -- | |
| Corporate Deed | $193,019 | -- |
Mortgage History
| Date | Status | Loan Amount | Loan Type |
|---|---|---|---|
| Open | $39,313 | New Conventional | |
| Previous Owner | $210,000 | New Conventional | |
| Previous Owner | $100,000 | Credit Line Revolving | |
| Previous Owner | $252,000 | Adjustable Rate Mortgage/ARM | |
| Previous Owner | $258,282 | FHA | |
| Previous Owner | $100,000 | Unknown | |
| Previous Owner | $15,000 | Credit Line Revolving | |
| Previous Owner | $104,000 | No Value Available |
Similar Homes in Superior, CO
Source: IRES MLS
MLS Number: 1031128
APN: 1577240-29-013
- 352 Shawnee Ln
- 390 Blackfoot St
- 399 Blackfoot St
- 450 Blackfoot St
- 1599 S 76th St
- 110 Cayauga Way
- 106 Cayauga Way
- 153 Mohawk Cir
- 214 Mohawk Cir
- 101 4th Ave Unit (lot 6)
- 101 4th Ave Unit ( lot 5)
- 101 4th Ave Unit (lot 4)
- 101 4th Ave Unit (lot 3)
- 101 4th Ave Unit (lot 2)
- 101 4th Ave Unit (lot 1)
- 304 W Maple St
- 405 W Charles St
- 307 W Charles St
- 305 W Charles St
- 203 W William St
