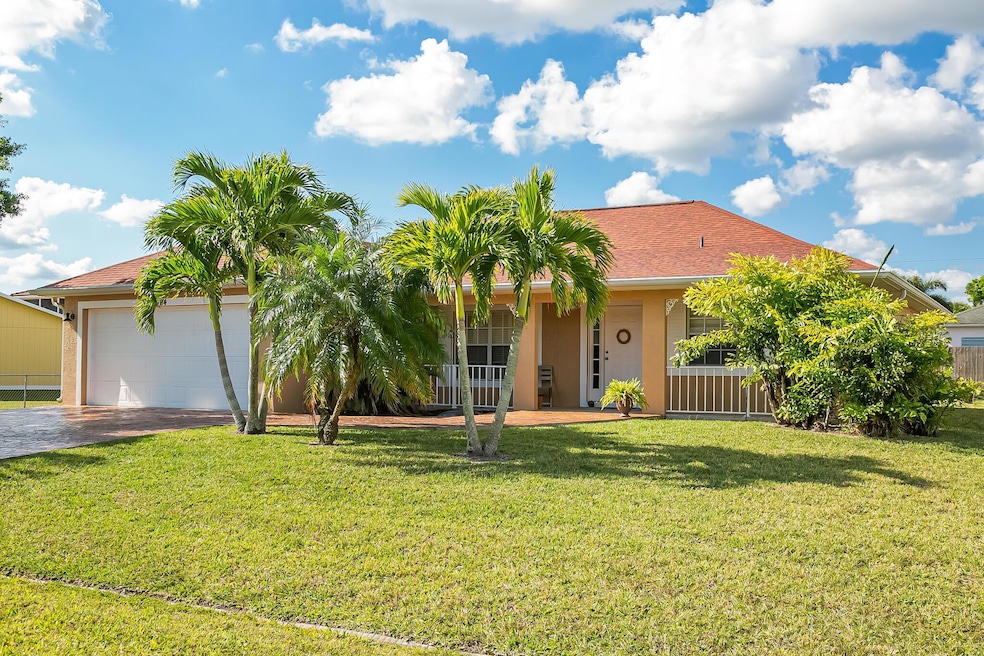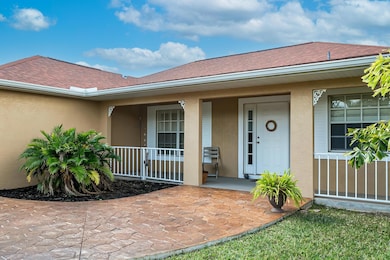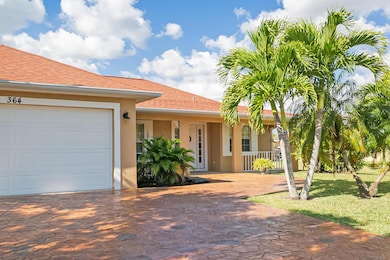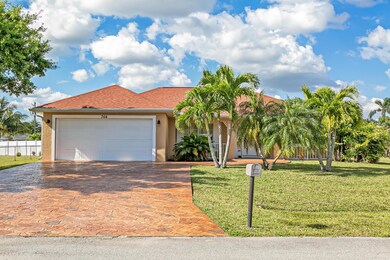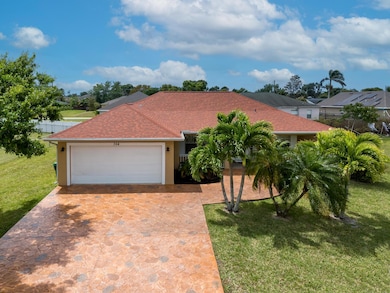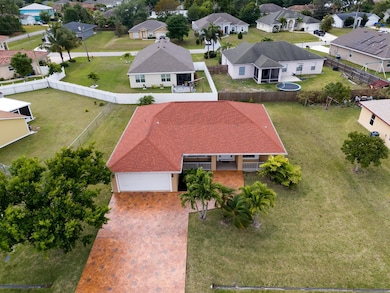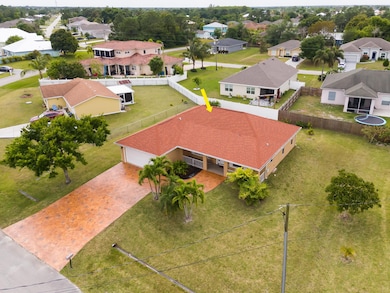
364 SW Aero Cir Port Saint Lucie, FL 34953
Becker Ridge NeighborhoodEstimated payment $2,421/month
Highlights
- Garden View
- Formal Dining Room
- Plantation Shutters
- High Ceiling
- 2 Car Detached Garage
- Eat-In Kitchen
About This Home
WHAT A GEM! THIS LOVELY, ONE OWNER, SPLIT FLOOR PLAN HOME FEATURES 3 BEDROOMS, 2 FULL BATHROOMS WITH SPACIOUS OPEN LIVING ROOM AND KITCHEN AREA. CROWN MOLDING THROUGHOUT HOME. CUSTOM BUILT LIGHTED BOOKCASE IN LIVING ROOM. KITCHEN FEATURES S.S. APPLIANCES, CORIAN COUNTERTOPS, PANTRY AND SNACKBAR. LAUNDRY ROOM HAS ADDITIONAL CABINETRY. MASTER BEDROOM FEATURES 2 SPACIOUS WALK-IN CLOSETS AND SLIDERS TO SCREENED PATIO. MASTER BATHROOM WITH DUAL SINKS, WALK-IN SHOWER AND SEPERATE TUB. GUEST BATHROOM WITH DOOR TO SCREENED PATIO. NEW HOT WATER HEATER IN 12/2024. NEW A/C WITH UV SYSTEM IN 2023. NEW ROOF IN 2022. FRESHLY PAINTED EXTERIOR. STAMPED DRIVEWAY RECENTLY RESEALED. NEWER CEILING FANS. HOME SHOWS PRIDE OF OWNERSHIP. PREPARE TO BE IMPRESSED! HOME IS IN FLOOD ZONE AH.
Home Details
Home Type
- Single Family
Est. Annual Taxes
- $1,922
Year Built
- Built in 2007
Lot Details
- 10,454 Sq Ft Lot
- Property is zoned RS-2PS
Parking
- 2 Car Detached Garage
Home Design
- Shingle Roof
- Composition Roof
Interior Spaces
- 1,555 Sq Ft Home
- 1-Story Property
- High Ceiling
- Plantation Shutters
- Blinds
- Entrance Foyer
- Formal Dining Room
- Garden Views
Kitchen
- Eat-In Kitchen
- Breakfast Bar
- Electric Range
- Microwave
- Dishwasher
Flooring
- Carpet
- Tile
Bedrooms and Bathrooms
- 3 Bedrooms
- Split Bedroom Floorplan
- Walk-In Closet
- 2 Full Bathrooms
- Dual Sinks
- Separate Shower in Primary Bathroom
Laundry
- Laundry Room
- Dryer
- Washer
Utilities
- Central Heating and Cooling System
- Water Softener is Owned
Additional Features
- Patio
- Flood Zone Lot
Community Details
- Port St Lucie Section 36 Subdivision
Listing and Financial Details
- Assessor Parcel Number 342067500520002
Map
Home Values in the Area
Average Home Value in this Area
Tax History
| Year | Tax Paid | Tax Assessment Tax Assessment Total Assessment is a certain percentage of the fair market value that is determined by local assessors to be the total taxable value of land and additions on the property. | Land | Improvement |
|---|---|---|---|---|
| 2024 | $1,856 | $105,825 | -- | -- |
| 2023 | $1,856 | $102,743 | $0 | $0 |
| 2022 | $1,842 | $99,751 | $0 | $0 |
| 2021 | $1,736 | $96,846 | $0 | $0 |
| 2020 | $1,960 | $95,509 | $0 | $0 |
| 2019 | $1,932 | $93,362 | $0 | $0 |
| 2018 | $1,845 | $91,622 | $0 | $0 |
| 2017 | $1,818 | $165,900 | $30,100 | $135,800 |
| 2016 | $1,788 | $141,300 | $25,800 | $115,500 |
| 2015 | $1,797 | $115,800 | $17,200 | $98,600 |
| 2014 | $1,728 | $86,590 | $0 | $0 |
Property History
| Date | Event | Price | Change | Sq Ft Price |
|---|---|---|---|---|
| 03/28/2025 03/28/25 | For Sale | $405,000 | -- | $260 / Sq Ft |
Deed History
| Date | Type | Sale Price | Title Company |
|---|---|---|---|
| Interfamily Deed Transfer | -- | Attorney | |
| Warranty Deed | $223,000 | Coastal Title Services Inc | |
| Warranty Deed | $69,000 | First Title Treasure Coast | |
| Quit Claim Deed | -- | -- |
Similar Homes in the area
Source: BeachesMLS
MLS Number: R11075996
APN: 34-20-675-0052-0002
- 256 SW Ridgecrest Dr
- 4164 SW Webb St
- 4252 SW Muncie St
- 4242 SW Muncie St
- 102 SE Santa Lucia
- 304 SW Ridgecrest Dr
- 176 SW Valley Place
- 122 SE Mira Lavella
- 272 SW Glen Rd
- 134 SE Via San Marino
- 256 SW Marathon Ave
- 138 SE Via San Marino
- 156 SW Saratoga Ave
- 126 SE Via San Marino
- 114 SE Via San Marino
- 212 SW Ridgecrest Dr
- 121 SE Rio Casarano
- 223 SW Kestor Dr
- 111 SE Rio Casarano
- 124 SE Rio Casarano
