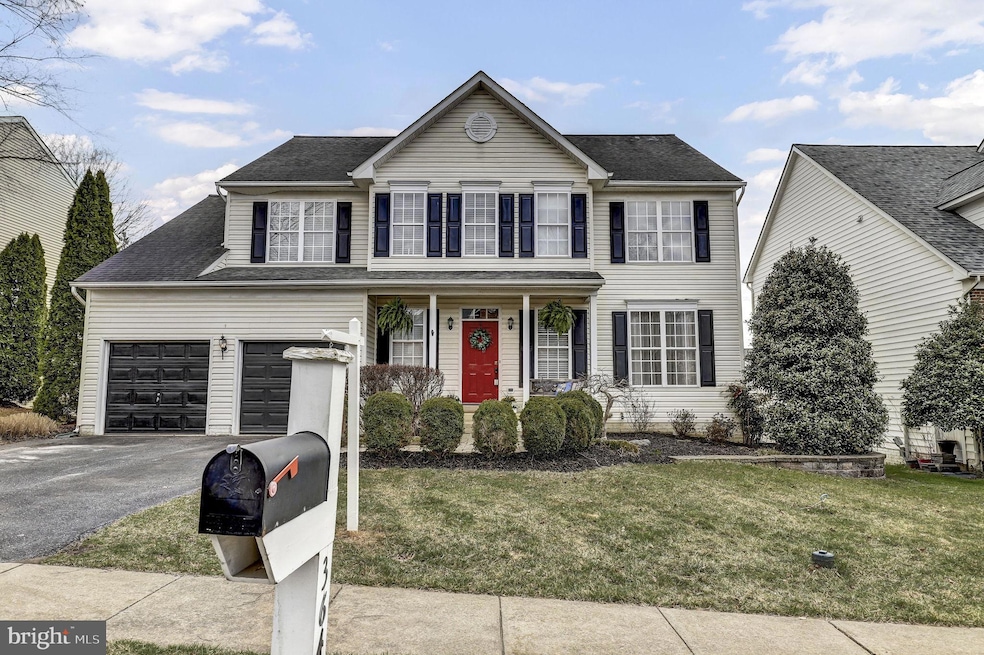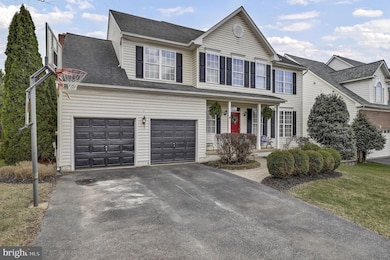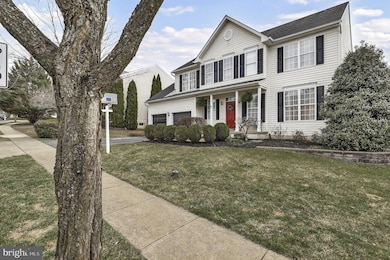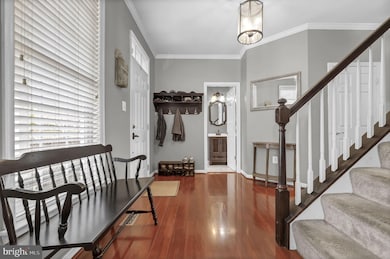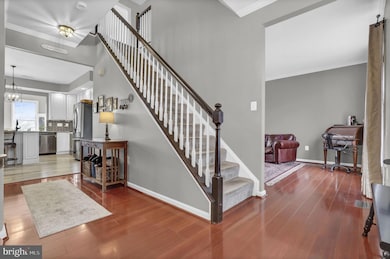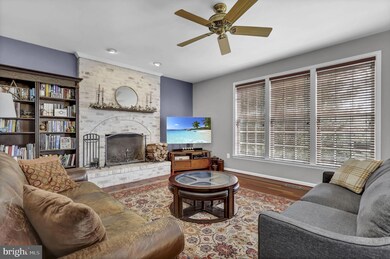
3640 Byron Cir Frederick, MD 21704
Villages of Urbana NeighborhoodEstimated payment $5,395/month
Highlights
- Fitness Center
- Colonial Architecture
- Recreation Room
- Urbana Elementary School Rated A
- Clubhouse
- Wood Flooring
About This Home
Welcome to this extraordinary home in the highly coveted Villages of Urbana, where luxury meets comfort in perfect harmony. This stunning residence offers an ideal blend of sophistication and relaxation, making it perfect for both day-to-day living and lavish entertaining. Immaculately custom painted throughout, the home boasts an updated, gourmet kitchen with gleaming stainless steel appliances, an abundance of cabinetry, elegant stone countertops, a large pantry, and a spacious island perfect for both meal prep and casual dining. The adjoining family room is an inviting space, featuring a cozy wood burning fireplace and oversized windows that bathe the room in natural light, creating a warm and welcoming atmosphere for gatherings of all sizes.
The main level also offers a refined formal living room with crown molding and a bay window that floods the space with light, as well as a sophisticated formal dining room with crown and chair molding, setting the stage for memorable dinners and special occasions. Throughout the main level, you’ll find beautiful hardwood floors that add warmth and charm, along with a convenient half bath for added convenience.
Upstairs, the owner’s suite is an absolute sanctuary, featuring a spacious walk-in closet and a luxurious, remodeled bath with modern finishes, a separate soaking tub, and a large shower designed for relaxation. Four generously sized additional bedrooms are served by a hall bath, and each room is thoughtfully equipped with ceiling fans for optimal comfort.
The finished basement is a true standout, offering an expansive rec room with a custom wood bar that’s ready to be tailored to your personal style (plumbing is already in place for easy customization). Additionally, there’s a large unfinished area, perfect for adding another bedroom or expanding your dream space, with plumbing available for a full bath. French doors open to an expansive backyard, providing a perfect blank canvas for creating your very own private outdoor oasis.
This home is ideally situated within walking distance of the community's world-class amenities, including tennis and basketball courts, a fitness center, walking trails, elegant clubhouses, and two pool complexes, featuring water slides and a lazy river – making it a dream come true for those who love to live actively. You’ll also enjoy being just moments away from the state-of-the-art YMCA, top-rated public schools, and Urbana District Park, offering an abundance of recreational options. With easy access to I-270 and I-70, commuting is incredibly convenient.
This home beautifully combines modern features, sophisticated design, and spacious outdoor areas to offer the ultimate in luxurious living. Don’t miss your chance to own this exceptional property – schedule your private showing today and step into your dream home!
Listing Agent
Mandy Kaur
Redfin Corp License #SP98360618

Home Details
Home Type
- Single Family
Est. Annual Taxes
- $6,981
Year Built
- Built in 2001
Lot Details
- 8,160 Sq Ft Lot
- Property is in excellent condition
- Property is zoned SEE PUBLIC RECORD
HOA Fees
- $134 Monthly HOA Fees
Parking
- 2 Car Attached Garage
- 4 Driveway Spaces
- Front Facing Garage
Home Design
- Colonial Architecture
- Vinyl Siding
Interior Spaces
- Property has 3 Levels
- Crown Molding
- Ceiling Fan
- Recessed Lighting
- Wood Burning Fireplace
- Family Room
- Living Room
- Dining Room
- Den
- Recreation Room
- Efficiency Studio
Kitchen
- Breakfast Area or Nook
- Stove
- Built-In Microwave
- Dishwasher
- Stainless Steel Appliances
- Disposal
Flooring
- Wood
- Carpet
Bedrooms and Bathrooms
- 5 Bedrooms
- Walk-In Closet
- Walk-in Shower
Laundry
- Laundry Room
- Laundry on main level
- Dryer
- Washer
Finished Basement
- Heated Basement
- Walk-Out Basement
- Basement Fills Entire Space Under The House
- Connecting Stairway
- Interior and Exterior Basement Entry
- Basement Windows
Eco-Friendly Details
- Energy-Efficient Appliances
Schools
- Sugarloaf Elementary School
- Urbana Middle School
- Urbana High School
Utilities
- Forced Air Heating and Cooling System
- Natural Gas Water Heater
Listing and Financial Details
- Tax Lot 258
- Assessor Parcel Number 1107225296
Community Details
Overview
- Association fees include common area maintenance, snow removal, trash, pool(s), recreation facility, health club, road maintenance
- Villages Of Urbana HOA
- Built by AUSHERMAN HOMES
- Villages Of Urbana Subdivision, Chesapeake A Floorplan
- Villages Of Urba Community
Amenities
- Picnic Area
- Common Area
- Clubhouse
- Community Center
- Party Room
- Recreation Room
Recreation
- Tennis Courts
- Community Basketball Court
- Community Playground
- Fitness Center
- Community Pool
Map
Home Values in the Area
Average Home Value in this Area
Tax History
| Year | Tax Paid | Tax Assessment Tax Assessment Total Assessment is a certain percentage of the fair market value that is determined by local assessors to be the total taxable value of land and additions on the property. | Land | Improvement |
|---|---|---|---|---|
| 2024 | $8,835 | $571,300 | $201,500 | $369,800 |
| 2023 | $8,269 | $543,467 | $0 | $0 |
| 2022 | $7,835 | $515,633 | $0 | $0 |
| 2021 | $7,593 | $487,800 | $175,800 | $312,000 |
| 2020 | $7,593 | $468,267 | $0 | $0 |
| 2019 | $7,325 | $448,733 | $0 | $0 |
| 2018 | $7,124 | $429,200 | $109,300 | $319,900 |
| 2017 | $6,902 | $429,200 | $0 | $0 |
| 2016 | $6,262 | $408,867 | $0 | $0 |
| 2015 | $6,262 | $398,700 | $0 | $0 |
| 2014 | $6,262 | $392,933 | $0 | $0 |
Property History
| Date | Event | Price | Change | Sq Ft Price |
|---|---|---|---|---|
| 03/19/2025 03/19/25 | For Sale | $840,000 | -- | $241 / Sq Ft |
Deed History
| Date | Type | Sale Price | Title Company |
|---|---|---|---|
| Interfamily Deed Transfer | -- | None Available | |
| Deed | $291,990 | -- | |
| Deed | $65,931 | -- |
Mortgage History
| Date | Status | Loan Amount | Loan Type |
|---|---|---|---|
| Open | $324,000 | New Conventional | |
| Closed | $361,587 | Stand Alone Second | |
| Closed | $351,938 | Stand Alone Second | |
| Closed | -- | No Value Available |
Similar Homes in Frederick, MD
Source: Bright MLS
MLS Number: MDFR2059496
APN: 07-225296
- 3608 John Simmons Ct
- 3701 Spicebush Way
- 3816 Kendall Dr
- 3971 Triton St
- 9126 Travener Cir
- 3626 Spring Hollow Dr
- 3610 Spring Hollow Dr
- 9057 Major Smith Ln
- 3510 Starlight St Unit 201
- 3648 Holborn Place
- 3659 Holborn Place
- 9545 Hyde Place
- 3403 Mantz Ln
- 3412 Angelica Way Unit 104
- 3612 Carriage Hill Dr Unit 3612
- 8972 Amelung St
- 3551 Worthington Blvd
- 3577 Bremen St
- 3282 Pine Needle Cir Unit 304
- 9261 Starlight Mews N
