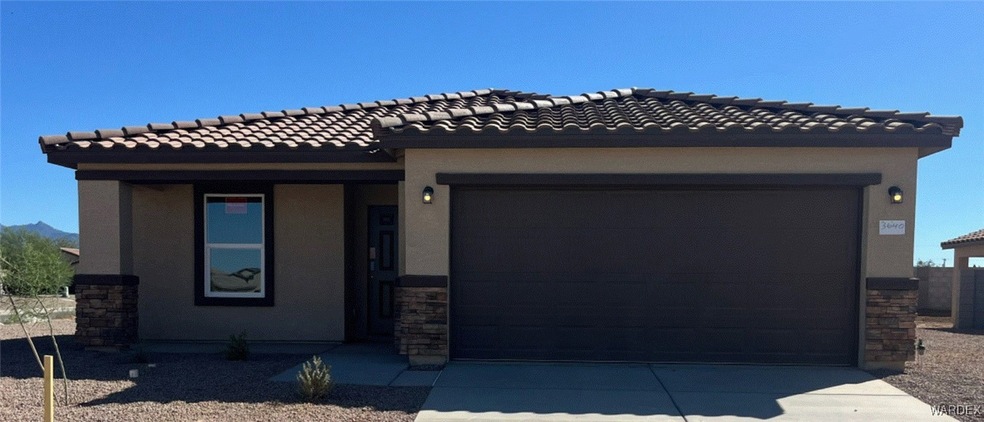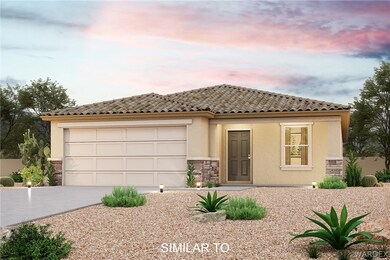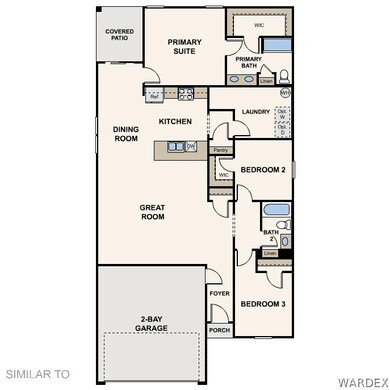
3640 E Angelina Dr Kingman, AZ 86409
New Kingman-Butler NeighborhoodHighlights
- New Construction
- Great Room
- 2 Car Detached Garage
- Open Floorplan
- No HOA
- Walk-In Closet
About This Home
As of September 2024Welcome home to this NEW Single-Story Home in the Cheyenne Meadows Community! The desirable Palmero Plan boasts an open design encompassing the Living, Dining, and Kitchen spaces. The Kitchen features gorgeous cabinets, granite countertops, and Stainless-Steel Appliances (including Range with a Microwave hood and Dishwasher). The primary suite has a private bath, dual vanity sinks, and a walk-in closet. This Home also includes 2 more bedrooms and a whole secondary bathroom.
Last Agent to Sell the Property
Mark Tasch
Century Communities of Arizona Brokerage Email: brokerinquirymn@centurycommunities.com License #BR641748000
Home Details
Home Type
- Single Family
Est. Annual Taxes
- $191
Year Built
- Built in 2024 | New Construction
Lot Details
- 7,405 Sq Ft Lot
- Lot Dimensions are 50x75x75x100
- Zoning described as RO Sing Fam Res Houses Only
Parking
- 2 Car Detached Garage
Home Design
- Tile Roof
Interior Spaces
- 1,619 Sq Ft Home
- Open Floorplan
- Great Room
Kitchen
- Electric Oven
- Electric Range
- Microwave
- Dishwasher
Flooring
- Carpet
- Vinyl
Bedrooms and Bathrooms
- 3 Bedrooms
- Walk-In Closet
- 2 Full Bathrooms
Utilities
- Central Heating and Cooling System
- Water Heater
Community Details
- No Home Owners Association
- Built by CENTURY COMPLETE
- Cheyenne Meadows Subdivision
Listing and Financial Details
- Property Available on 6/27/24
- Legal Lot and Block 19 / C
Map
Home Values in the Area
Average Home Value in this Area
Property History
| Date | Event | Price | Change | Sq Ft Price |
|---|---|---|---|---|
| 09/24/2024 09/24/24 | Sold | $269,990 | 0.0% | $167 / Sq Ft |
| 07/25/2024 07/25/24 | Pending | -- | -- | -- |
| 07/23/2024 07/23/24 | Price Changed | $269,990 | +0.7% | $167 / Sq Ft |
| 07/18/2024 07/18/24 | Price Changed | $267,990 | 0.0% | $166 / Sq Ft |
| 07/18/2024 07/18/24 | For Sale | $267,990 | +0.8% | $166 / Sq Ft |
| 07/01/2024 07/01/24 | Pending | -- | -- | -- |
| 06/27/2024 06/27/24 | For Sale | $265,990 | -- | $164 / Sq Ft |
Tax History
| Year | Tax Paid | Tax Assessment Tax Assessment Total Assessment is a certain percentage of the fair market value that is determined by local assessors to be the total taxable value of land and additions on the property. | Land | Improvement |
|---|---|---|---|---|
| 2025 | $191 | $1,766 | $0 | $0 |
| 2024 | $191 | $2,283 | $0 | $0 |
| 2023 | $191 | $1,882 | $0 | $0 |
| 2022 | $179 | $1,592 | $0 | $0 |
| 2021 | $178 | $1,454 | $0 | $0 |
| 2019 | $183 | $1,472 | $0 | $0 |
| 2018 | $186 | $1,355 | $0 | $0 |
| 2017 | $179 | $1,340 | $0 | $0 |
| 2016 | $179 | $1,340 | $0 | $0 |
| 2015 | $201 | $1,429 | $0 | $0 |
Mortgage History
| Date | Status | Loan Amount | Loan Type |
|---|---|---|---|
| Open | $9,450 | New Conventional | |
| Open | $265,099 | FHA | |
| Previous Owner | $763,982 | New Conventional | |
| Previous Owner | $350,000 | Seller Take Back |
Deed History
| Date | Type | Sale Price | Title Company |
|---|---|---|---|
| Special Warranty Deed | $269,990 | Parkway Title Agency | |
| Special Warranty Deed | $899,000 | Pioneer Title | |
| Special Warranty Deed | -- | Pioneer Title Agency | |
| Warranty Deed | -- | Pioneer Title | |
| Special Warranty Deed | $808,000 | Pioneer Title |
Similar Homes in Kingman, AZ
Source: Western Arizona REALTOR® Data Exchange (WARDEX)
MLS Number: 015759
APN: 324-48-070
- Thompson Avenue & Cheyenne Meadows Rd
- Thompson Avenue & Cheyenne Meadows Rd
- Thompson Avenue & Cheyenne Meadows Rd
- Thompson Avenue & Cheyenne Meadows Rd
- Thompson Avenue & Cheyenne Meadows Rd
- 3604 E Angelina Dr
- 3609 E Lum Ave
- 3582 E Andrea Dr
- 3584 E Mariscal Dr
- 3574 E Andrea Dr
- 3550 E Andrea Dr
- 3546 E Andrea Dr
- 3606 E Andrea Dr
- 3600 E Andrea Dr
- 3588 E Andrea Dr
- 3584 E Koval Dr
- 3568 E Andrea Dr
- 3556 E Andrea Dr
- 3562 E Andrea Dr
- 3757 E Snavely Ave


