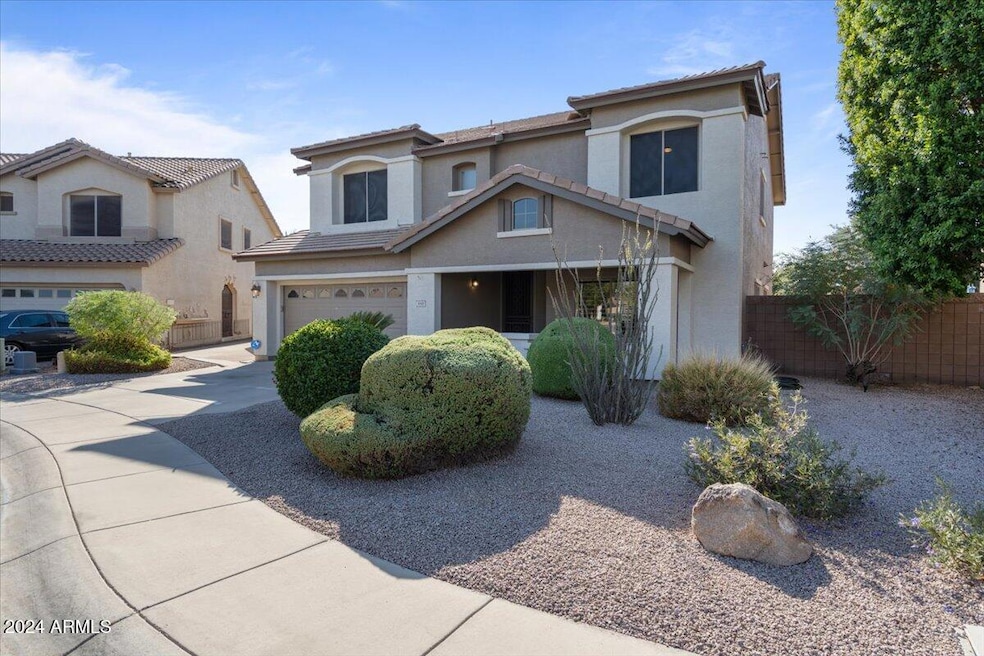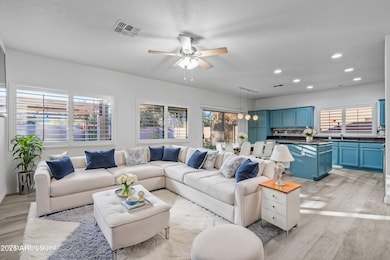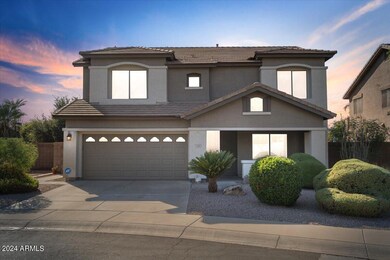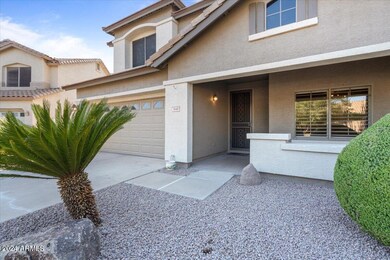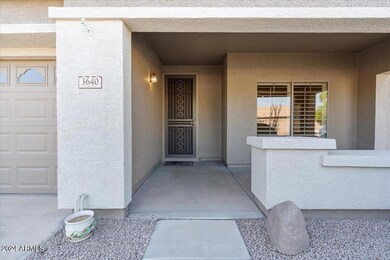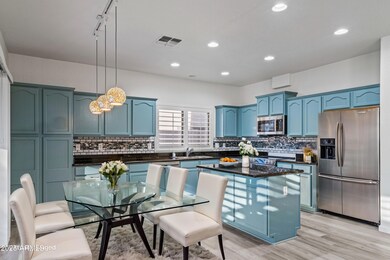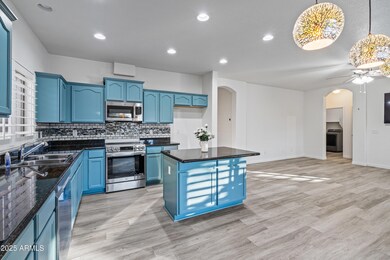
3640 S Springs Dr Chandler, AZ 85286
South Chandler NeighborhoodHighlights
- Private Pool
- Wood Flooring
- Granite Countertops
- Basha Elementary School Rated A
- Santa Barbara Architecture
- Eat-In Kitchen
About This Home
As of April 2025Step into modern elegance with this beautifully updated home! Featuring sleek, contemporary flooring and stylishly upgraded cabinets, this property effortlessly blends comfort and sophistication. Perfect for those seeking a move-in-ready gem with a fresh, modern vibe. Newer AC Units! Newer roof! Brand new water heater! Exterior and Interior have just been painted. This stunning home is in the Highly sought after community of Lantana Ranch built by Fulton Homes. Featuring 5 Bedrooms + Loft and 3 full Bathrooms and no neighbors behind you all with a beautiful pool. Enjoy the luxury of having a spotless vehicle from the dedicated soft water line in front. Pride of homeownership is shown in this well maintained home by original owners. This home has been well kept up inside and out with Walking distance to Paseo Vista Recreation park, walking trails, and many other outdoor activities like Frisbee golf and an archery range. There is also a community park right up the street. There are several major shopping centers within 2 miles. The 202 Frwy is also just 2 miles away. One bedroom downstairs right next to bathroom.
Don't miss the opportunity to make it yours!
Home Details
Home Type
- Single Family
Est. Annual Taxes
- $2,564
Year Built
- Built in 2002
Lot Details
- 7,176 Sq Ft Lot
- Desert faces the front of the property
- Block Wall Fence
- Backyard Sprinklers
- Grass Covered Lot
HOA Fees
- $100 Monthly HOA Fees
Parking
- 2 Car Garage
Home Design
- Santa Barbara Architecture
- Roof Updated in 2021
- Wood Frame Construction
- Tile Roof
- Stucco
Interior Spaces
- 2,634 Sq Ft Home
- 2-Story Property
- Ceiling height of 9 feet or more
- Ceiling Fan
- Double Pane Windows
Kitchen
- Eat-In Kitchen
- Breakfast Bar
- Built-In Microwave
- Kitchen Island
- Granite Countertops
Flooring
- Wood
- Carpet
- Tile
Bedrooms and Bathrooms
- 5 Bedrooms
- Primary Bathroom is a Full Bathroom
- 3 Bathrooms
- Dual Vanity Sinks in Primary Bathroom
Pool
- Pool Updated in 2023
- Private Pool
Schools
- Santan Elementary School
- Bogle Junior High School
- Hamilton High School
Utilities
- Cooling System Updated in 2021
- Cooling Available
- Heating System Uses Natural Gas
- High Speed Internet
- Cable TV Available
Listing and Financial Details
- Tax Lot 352
- Assessor Parcel Number 303-42-389
Community Details
Overview
- Association fees include ground maintenance, street maintenance
- Cornerstone Association, Phone Number (602) 433-0331
- Built by Fulton
- Lantana Ranch Subdivision
Recreation
- Community Playground
- Bike Trail
Map
Home Values in the Area
Average Home Value in this Area
Property History
| Date | Event | Price | Change | Sq Ft Price |
|---|---|---|---|---|
| 04/04/2025 04/04/25 | Sold | $653,000 | +0.5% | $248 / Sq Ft |
| 02/26/2025 02/26/25 | Pending | -- | -- | -- |
| 01/30/2025 01/30/25 | Price Changed | $650,000 | -3.0% | $247 / Sq Ft |
| 01/28/2025 01/28/25 | Price Changed | $669,900 | 0.0% | $254 / Sq Ft |
| 01/19/2025 01/19/25 | For Sale | $670,000 | 0.0% | $254 / Sq Ft |
| 01/18/2025 01/18/25 | Pending | -- | -- | -- |
| 01/07/2025 01/07/25 | For Sale | $670,000 | +2.6% | $254 / Sq Ft |
| 11/25/2024 11/25/24 | Off Market | $653,000 | -- | -- |
| 10/12/2024 10/12/24 | For Sale | $670,000 | -- | $254 / Sq Ft |
Tax History
| Year | Tax Paid | Tax Assessment Tax Assessment Total Assessment is a certain percentage of the fair market value that is determined by local assessors to be the total taxable value of land and additions on the property. | Land | Improvement |
|---|---|---|---|---|
| 2025 | $2,618 | $33,626 | -- | -- |
| 2024 | $2,564 | $32,024 | -- | -- |
| 2023 | $2,564 | $44,830 | $8,960 | $35,870 |
| 2022 | $2,475 | $34,870 | $6,970 | $27,900 |
| 2021 | $2,587 | $31,980 | $6,390 | $25,590 |
| 2020 | $2,574 | $30,530 | $6,100 | $24,430 |
| 2019 | $2,477 | $28,250 | $5,650 | $22,600 |
| 2018 | $2,397 | $26,830 | $5,360 | $21,470 |
| 2017 | $2,236 | $25,380 | $5,070 | $20,310 |
| 2016 | $2,143 | $25,070 | $5,010 | $20,060 |
| 2015 | $2,084 | $23,780 | $4,750 | $19,030 |
Mortgage History
| Date | Status | Loan Amount | Loan Type |
|---|---|---|---|
| Open | $522,400 | New Conventional | |
| Previous Owner | $390,000 | New Conventional | |
| Previous Owner | $238,485 | New Conventional | |
| Previous Owner | $270,750 | New Conventional | |
| Previous Owner | $279,450 | Unknown | |
| Previous Owner | $36,400 | Unknown | |
| Previous Owner | $221,950 | VA |
Deed History
| Date | Type | Sale Price | Title Company |
|---|---|---|---|
| Warranty Deed | $653,000 | Capital Title | |
| Special Warranty Deed | $217,618 | Security Title Agency | |
| Special Warranty Deed | $155,761 | Security Title Agency |
Similar Homes in Chandler, AZ
Source: Arizona Regional Multiple Listing Service (ARMLS)
MLS Number: 6765710
APN: 303-42-389
- 1115 E Locust Dr
- 3763 S Laurel Way
- 1072 E Jade Dr
- 3794 S Laurel Way
- 3855 S Mcqueen Rd Unit 101
- 3855 S Mcqueen Rd Unit D21
- 1050 E Indigo Dr
- 1280 E Redwood Dr
- 3911 S Laurel Way
- 1412 E Jade Dr
- 1428 E Iris Dr
- 1422 E Ebony Dr
- 11811 E Ocotillo Rd
- 1364 E Grand Canyon Dr
- 1394 E Grand Canyon Dr
- 1682 E Jade Place
- 912 E Coconino Place
- 4350 S Hudson Place
- 1553 E Zion Way
- 3871 S Marion Way
