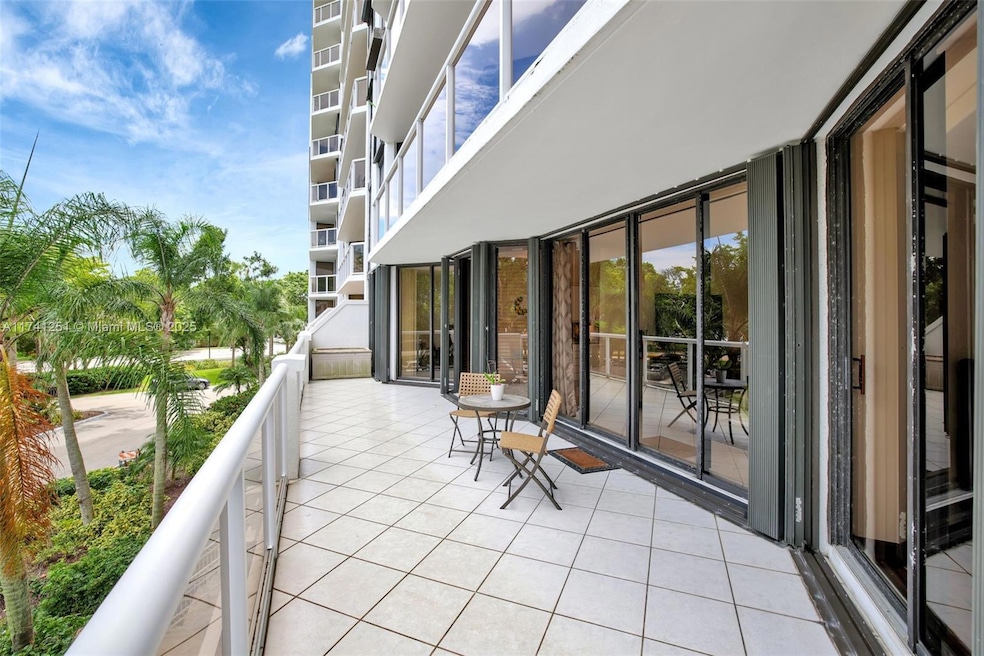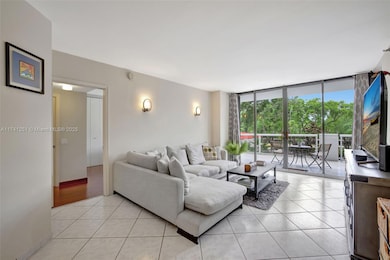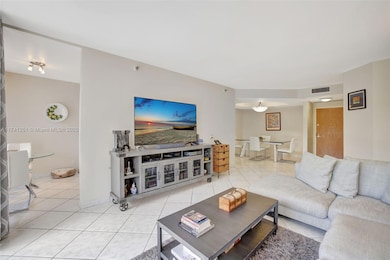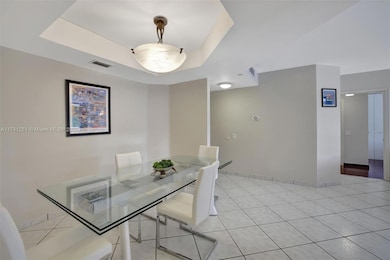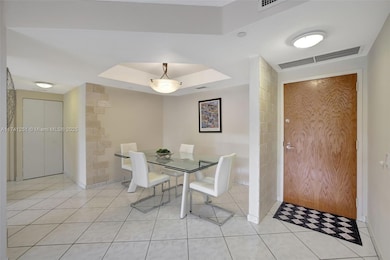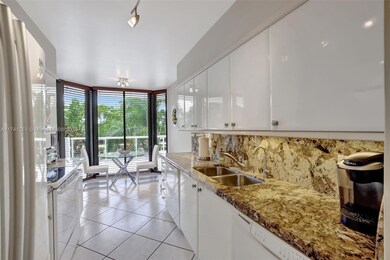
Harborside at The Waterways 3640 Yacht Club Dr Unit 203 Aventura, FL 33180
The Waterways NeighborhoodEstimated payment $4,459/month
Highlights
- Marina
- Dock Available
- Fitness Center
- Aventura Waterways K-8 Center Rated A-
- Home fronts navigable water
- Sitting Area In Primary Bedroom
About This Home
*Owner financing available w/2.99% interest rate* Enjoy extra space, outdoor dining & living from your extended oversize Balcony. Lots of natural light w/ floor to ceilings sliding doors & windows. Nice Neutral Diagonal Tile in main areas, Neutral/modern tones. Granite & White Kitchen w/ breakfast area. Updated Granite / Tile Baths w/ frameless shower & Dual Sinks. Lots of Closets, Accordion Shutters, New AC 2020. Washer/Dryer in Unit. The 2 best garage parking spaces right across from your Unit Door. Storage Unit on same level. Common areas redesigned by Steven G will elevate the community: Lobby, Fitness Center, Security, pools, tennis. Internet 7 cable included. Walk right to Waterways Shoppes & Marina (boat slips for sale/rent. Budget has reserves. conventional loans ok.
Property Details
Home Type
- Condominium
Est. Annual Taxes
- $4,966
Year Built
- Built in 1991
Lot Details
- North Facing Home
HOA Fees
- $1,427 Monthly HOA Fees
Parking
- 2 Car Attached Garage
- Assigned Parking
Property Views
- Garden
Home Design
- Concrete Block And Stucco Construction
Interior Spaces
- 1,310 Sq Ft Home
- Built-In Features
- Sliding Windows
- Formal Dining Room
- Storage Room
- Tile Flooring
Kitchen
- Breakfast Area or Nook
- Self-Cleaning Oven
- Electric Range
- Microwave
- Dishwasher
- Disposal
Bedrooms and Bathrooms
- 2 Bedrooms
- Sitting Area In Primary Bedroom
- Closet Cabinetry
- Walk-In Closet
- 2 Full Bathrooms
- Dual Sinks
- Separate Shower in Primary Bathroom
Laundry
- Dryer
- Washer
Home Security
Outdoor Features
- Unrestricted saltwater access
- Dock Available
- Enclosed Glass Porch
Schools
- Aventura Waterways Elementary School
- Highland Oaks Middle School
- Michael Krop High School
Additional Features
- East of U.S. Route 1
- Central Heating and Cooling System
Listing and Financial Details
- Assessor Parcel Number 28-12-35-060-0380
Community Details
Overview
- 181 Units
- High-Rise Condominium
- Harborside Condos
- Harborside At The Waterwa Subdivision
- Property has 1 Level
Amenities
- Trash Chute
- Community Center
- Party Room
- Community Library
- Elevator
- Lobby
- Secure Lobby
Recreation
- Marina
- Tennis Courts
- Community Spa
Pet Policy
- Pets Allowed
- Pet Size Limit
Security
- Security Guard
- Complex Is Fenced
- Complete Accordion Shutters
- Fire and Smoke Detector
Map
About Harborside at The Waterways
Home Values in the Area
Average Home Value in this Area
Tax History
| Year | Tax Paid | Tax Assessment Tax Assessment Total Assessment is a certain percentage of the fair market value that is determined by local assessors to be the total taxable value of land and additions on the property. | Land | Improvement |
|---|---|---|---|---|
| 2024 | $4,966 | $295,615 | -- | -- |
| 2023 | $4,966 | $268,741 | $0 | $0 |
| 2022 | $4,266 | $244,310 | $0 | $0 |
| 2021 | $3,865 | $222,100 | $0 | $0 |
| 2020 | $4,168 | $238,800 | $0 | $0 |
| 2019 | $2,161 | $163,268 | $0 | $0 |
| 2018 | $2,049 | $160,224 | $0 | $0 |
| 2017 | $2,026 | $156,929 | $0 | $0 |
| 2016 | $2,018 | $153,702 | $0 | $0 |
| 2015 | $2,043 | $152,634 | $0 | $0 |
| 2014 | $2,071 | $151,423 | $0 | $0 |
Property History
| Date | Event | Price | Change | Sq Ft Price |
|---|---|---|---|---|
| 02/07/2025 02/07/25 | For Sale | $469,000 | -- | $358 / Sq Ft |
Deed History
| Date | Type | Sale Price | Title Company |
|---|---|---|---|
| Warranty Deed | $277,500 | Attorney | |
| Trustee Deed | $157,500 | None Available | |
| Warranty Deed | $315,000 | United Title & Escrow Llc | |
| Quit Claim Deed | -- | -- |
Mortgage History
| Date | Status | Loan Amount | Loan Type |
|---|---|---|---|
| Open | $200,000 | New Conventional | |
| Previous Owner | $139,950 | Credit Line Revolving | |
| Previous Owner | $125,000 | Credit Line Revolving | |
| Previous Owner | $90,000 | Credit Line Revolving | |
| Previous Owner | $252,000 | Fannie Mae Freddie Mac | |
| Closed | $63,000 | No Value Available |
Similar Homes in the area
Source: MIAMI REALTORS® MLS
MLS Number: A11741251
APN: 28-1235-060-0380
- 3640 Yacht Club Dr Unit 1501
- 3640 Yacht Club Dr Unit 1601
- 3640 Yacht Club Dr Unit 1209
- 3640 Yacht Club Dr Unit 203
- 3640 Yacht Club Dr Unit 501
- 3640 Yacht Club Dr Unit 607
- 3640 Yacht Club Dr Unit 1603
- 3640 Yacht Club Dr Unit 1203
- 3620 Yacht Club Dr Unit 503
- 3610 Yacht Club Dr Unit 701
- 3610 Yacht Club Dr Unit 1005
- 3610 Yacht Club Dr Unit 213
- 3610 Yacht Club Dr Unit 1014
- 3610 Yacht Club Dr Unit 1510
- 3610 Yacht Club Dr Unit 1112
- 3610 Yacht Club Dr Unit 1214
- 3610 Yacht Club Dr Unit 107
- 3610 Yacht Club Dr Unit 508
- 3610 Yacht Club Dr Unit 208
- 3610 Yacht Club Dr Unit 605
