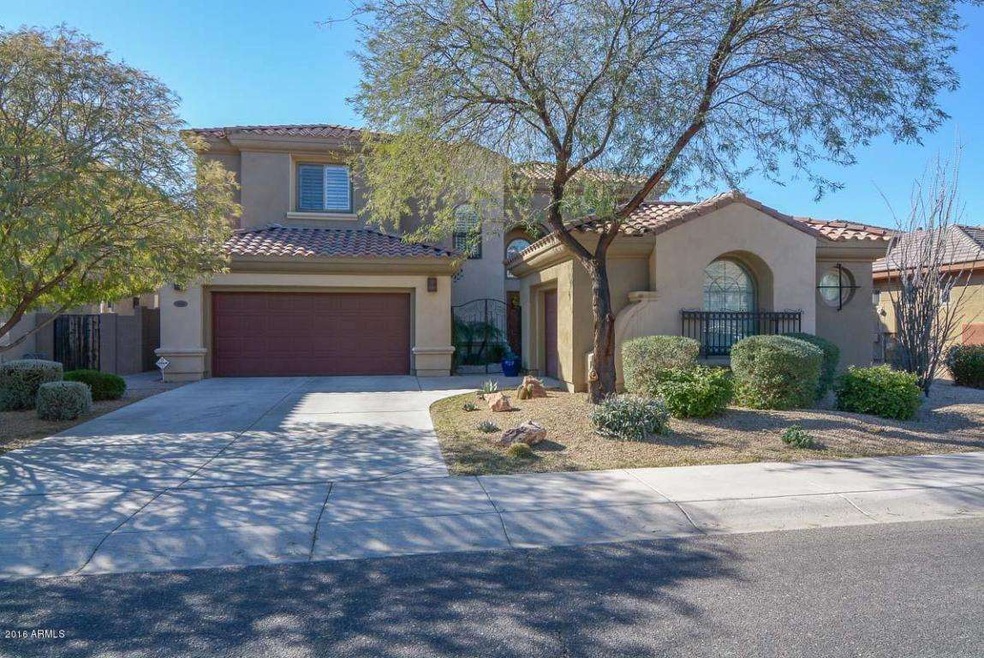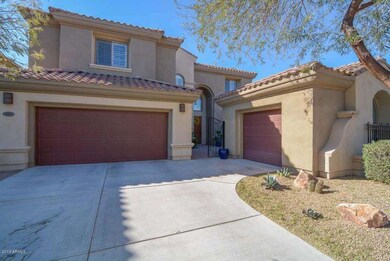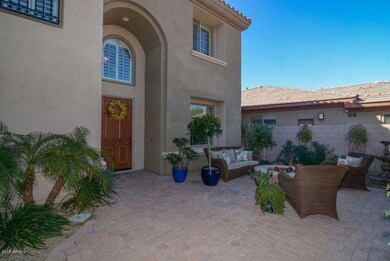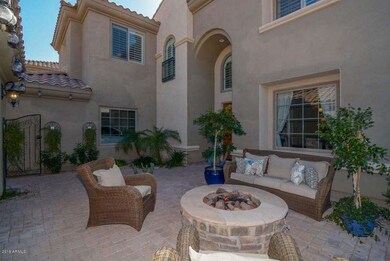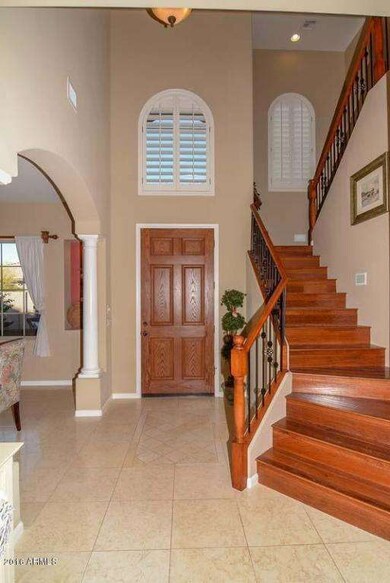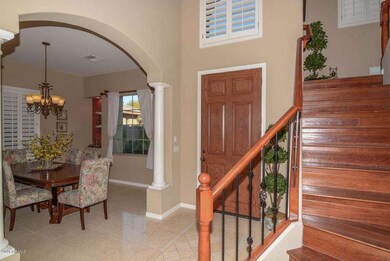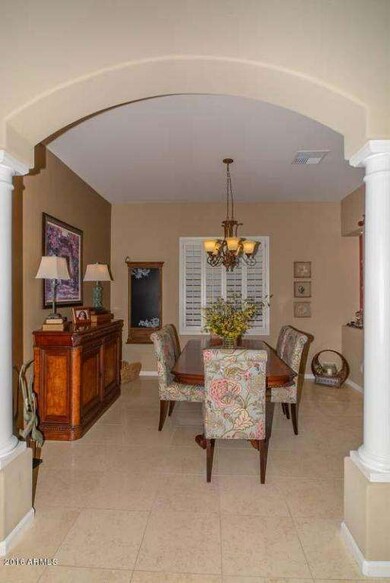
3641 E Los Gatos Dr Phoenix, AZ 85050
Desert Ridge NeighborhoodHighlights
- Fitness Center
- Heated Spa
- Wood Flooring
- Wildfire Elementary School Rated A
- Clubhouse
- Main Floor Primary Bedroom
About This Home
As of March 2016Only one way to describe this: HOME! Functional space from top to bottom with plenty of elbow room for all. Entertain in understated elegance. Limestone w/ marble inlays and hickory floors thru-out. Extended kitchen cabinets with slab granite, expanded brick paved courtyard with gas fire pit, extended garage with storeroom. Work from home? Check out the over-sized executive office! Plus, bonus room with built-in cabinets/entertnmnt center. Lush backyard with geometric shaped grass area and single story home behind. 1/2 block from large park with playgrnd. Convenient Desert Ridge location near shopping, dining, entertainment. Easy freeway access to 51 and 101. Top rated schools! Community Center with pool, cardio and weight rooms, fitness classes, family events, kids activities, and more
Last Agent to Sell the Property
Doug Ingersoll
Realty Executives License #SA543972000
Home Details
Home Type
- Single Family
Est. Annual Taxes
- $4,519
Year Built
- Built in 2006
Lot Details
- 8,377 Sq Ft Lot
- Desert faces the front of the property
- Block Wall Fence
- Sprinklers on Timer
- Private Yard
- Grass Covered Lot
HOA Fees
- $214 Monthly HOA Fees
Parking
- 3 Car Direct Access Garage
- Garage Door Opener
Home Design
- Wood Frame Construction
- Tile Roof
- Stucco
Interior Spaces
- 3,430 Sq Ft Home
- 2-Story Property
- Ceiling height of 9 feet or more
- Ceiling Fan
- Gas Fireplace
- Double Pane Windows
- Low Emissivity Windows
- Vinyl Clad Windows
- Family Room with Fireplace
- Security System Owned
- Washer and Dryer Hookup
Kitchen
- Eat-In Kitchen
- Breakfast Bar
- Gas Cooktop
- Built-In Microwave
- Dishwasher
- Kitchen Island
- Granite Countertops
Flooring
- Wood
- Stone
Bedrooms and Bathrooms
- 4 Bedrooms
- Primary Bedroom on Main
- Walk-In Closet
- Primary Bathroom is a Full Bathroom
- 3.5 Bathrooms
- Dual Vanity Sinks in Primary Bathroom
- Bathtub With Separate Shower Stall
Pool
- Heated Spa
- Heated Pool
Outdoor Features
- Covered patio or porch
- Fire Pit
Location
- Property is near a bus stop
Schools
- Wildfire Elementary School
- Explorer Middle School
- Pinnacle High School
Utilities
- Refrigerated Cooling System
- Zoned Heating
- Heating System Uses Natural Gas
- High Speed Internet
- Cable TV Available
Listing and Financial Details
- Tax Lot 722
- Assessor Parcel Number 212-42-137
Community Details
Overview
- 1St Service Resident Association, Phone Number (480) 921-7500
- Desert Ridge Master Association, Phone Number (480) 551-4300
- Association Phone (480) 551-4300
- Built by Toll Brothers
- Village 10 At Aviano Subdivision, Borrego Floorplan
Amenities
- Clubhouse
- Recreation Room
Recreation
- Tennis Courts
- Community Playground
- Fitness Center
- Heated Community Pool
- Community Spa
- Bike Trail
Map
Home Values in the Area
Average Home Value in this Area
Property History
| Date | Event | Price | Change | Sq Ft Price |
|---|---|---|---|---|
| 04/25/2025 04/25/25 | For Sale | $1,350,000 | +132.0% | $387 / Sq Ft |
| 03/31/2016 03/31/16 | Sold | $582,000 | -3.0% | $170 / Sq Ft |
| 02/22/2016 02/22/16 | Pending | -- | -- | -- |
| 02/05/2016 02/05/16 | For Sale | $600,000 | -- | $175 / Sq Ft |
Tax History
| Year | Tax Paid | Tax Assessment Tax Assessment Total Assessment is a certain percentage of the fair market value that is determined by local assessors to be the total taxable value of land and additions on the property. | Land | Improvement |
|---|---|---|---|---|
| 2025 | $5,814 | $64,434 | -- | -- |
| 2024 | $5,680 | $61,366 | -- | -- |
| 2023 | $5,680 | $72,110 | $14,420 | $57,690 |
| 2022 | $5,616 | $55,910 | $11,180 | $44,730 |
| 2021 | $5,635 | $53,010 | $10,600 | $42,410 |
| 2020 | $5,456 | $52,720 | $10,540 | $42,180 |
| 2019 | $5,464 | $49,660 | $9,930 | $39,730 |
| 2018 | $5,265 | $47,880 | $9,570 | $38,310 |
| 2017 | $5,022 | $46,670 | $9,330 | $37,340 |
| 2016 | $4,928 | $47,180 | $9,430 | $37,750 |
| 2015 | $4,519 | $47,060 | $9,410 | $37,650 |
Mortgage History
| Date | Status | Loan Amount | Loan Type |
|---|---|---|---|
| Open | $99,986 | Credit Line Revolving | |
| Open | $566,000 | New Conventional | |
| Closed | $578,000 | New Conventional | |
| Closed | $583,200 | Adjustable Rate Mortgage/ARM | |
| Closed | $106,741 | Credit Line Revolving | |
| Closed | $417,000 | New Conventional | |
| Previous Owner | $100,000 | Future Advance Clause Open End Mortgage | |
| Previous Owner | $253,000 | New Conventional | |
| Previous Owner | $50,000 | New Conventional | |
| Previous Owner | $275,000 | New Conventional |
Deed History
| Date | Type | Sale Price | Title Company |
|---|---|---|---|
| Interfamily Deed Transfer | -- | Empire West Title Agency Llc | |
| Warranty Deed | $582,000 | First American Title Ins Co | |
| Corporate Deed | $833,301 | Westminster Title Agency Inc | |
| Corporate Deed | -- | Westminster Title Agency Inc |
Similar Homes in the area
Source: Arizona Regional Multiple Listing Service (ARMLS)
MLS Number: 5394611
APN: 212-42-137
- 3659 E Louise Dr
- 22406 N 36th Way
- 22318 N 36th St
- 3551 E Louise Dr
- 3525 E Robin Ln
- 3737 E Donald Dr
- 3713 E Cat Balue Dr
- 3603 E Salter Dr
- 3730 E Cat Balue Dr
- 21602 N 36th St
- 3773 E Donald Dr
- 22217 N Freemont Rd
- 3901 E Pinnacle Peak Rd Unit 4
- 3901 E Pinnacle Peak Rd Unit 191
- 3901 E Pinnacle Peak Rd Unit 415
- 3901 E Pinnacle Peak Rd Unit 176
- 3901 E Pinnacle Peak Rd Unit 80
- 3901 E Pinnacle Peak Rd Unit 158
- 3901 E Pinnacle Peak Rd Unit 36
- 3901 E Pinnacle Peak Rd Unit 329
