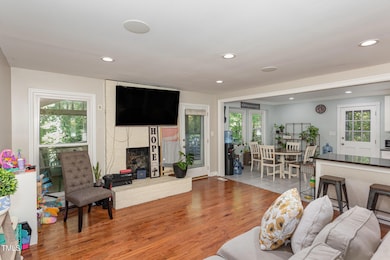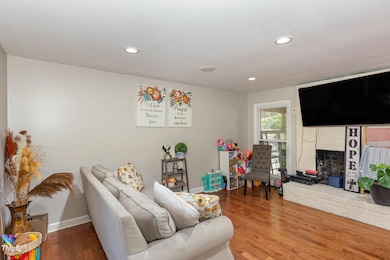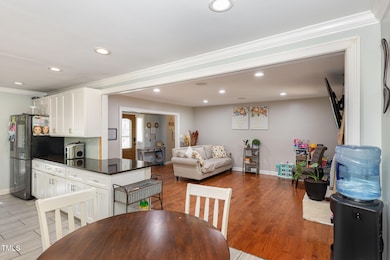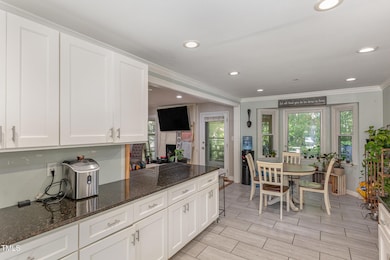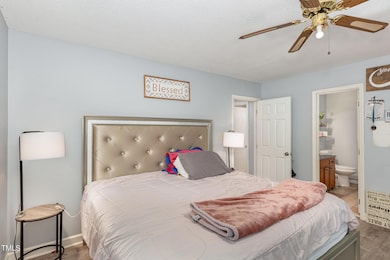
3641 Meadow Creek Ln Raleigh, NC 27616
Forestville NeighborhoodHighlights
- Wood Flooring
- Forced Air Heating and Cooling System
- 1-Story Property
About This Home
As of April 2025Bid currently at $265,000. Upset bids must be submitted at the Wake County Court house (12th floor - Special Proceedings).Minimum upset bid $278,500. Must bring 5% deposit (certified check) to courthouse. 2/27/25 upset bid deadline. Welcome to this delightful ranch-style home tucked away at the end of a quiet street in a peaceful neighborhood. Featuring three comfortable bedrooms and two full bathrooms, this home offers both convenience and a serene living environment. The spacious open kitchen and cozy living area are perfect for everyday living, while large windows flood the space with natural light. Additional storage options include a generous attic, crawl space, and outdoor shed. Easily access 540, Wake Tech Community College (North Campus), restaurants, and grocery stores, and more! COURT ORDER SALE, SUBJECT TO 10 DAY UPSET BID PROCESS -INSTRUCTIONS IN DOC SECTION.
Home Details
Home Type
- Single Family
Est. Annual Taxes
- $1,910
Year Built
- Built in 1987
Lot Details
- 6,970 Sq Ft Lot
- Lot Dimensions are 70 x 100 x 70 x 100
HOA Fees
- $47 Monthly HOA Fees
Parking
- 1 Parking Space
Home Design
- Brick Foundation
- Shingle Roof
- Masonite
Interior Spaces
- 1,308 Sq Ft Home
- 1-Story Property
Flooring
- Wood
- Carpet
- Luxury Vinyl Tile
Bedrooms and Bathrooms
- 3 Bedrooms
- 2 Full Bathrooms
Schools
- Harris Creek Elementary School
- Rolesville Middle School
- Rolesville High School
Utilities
- Forced Air Heating and Cooling System
- Heating System Uses Propane
Community Details
- Association fees include ground maintenance
- William Douglas Management Association, Phone Number (919) 459-1860
- High Meadows Subdivision
Listing and Financial Details
- Assessor Parcel Number 1747377949
Map
Home Values in the Area
Average Home Value in this Area
Property History
| Date | Event | Price | Change | Sq Ft Price |
|---|---|---|---|---|
| 04/01/2025 04/01/25 | Sold | $265,000 | 0.0% | $203 / Sq Ft |
| 02/18/2025 02/18/25 | Pending | -- | -- | -- |
| 02/15/2025 02/15/25 | Price Changed | $265,000 | -8.6% | $203 / Sq Ft |
| 01/06/2025 01/06/25 | Price Changed | $290,000 | -4.9% | $222 / Sq Ft |
| 11/06/2024 11/06/24 | For Sale | $305,000 | -- | $233 / Sq Ft |
Tax History
| Year | Tax Paid | Tax Assessment Tax Assessment Total Assessment is a certain percentage of the fair market value that is determined by local assessors to be the total taxable value of land and additions on the property. | Land | Improvement |
|---|---|---|---|---|
| 2024 | $1,910 | $304,362 | $125,000 | $179,362 |
| 2023 | $1,393 | $176,096 | $45,000 | $131,096 |
| 2022 | $1,292 | $176,096 | $45,000 | $131,096 |
| 2021 | $1,257 | $176,096 | $45,000 | $131,096 |
| 2020 | $1,237 | $176,096 | $45,000 | $131,096 |
| 2019 | $1,101 | $132,388 | $42,000 | $90,388 |
| 2018 | $1,013 | $132,388 | $42,000 | $90,388 |
| 2017 | $961 | $132,388 | $42,000 | $90,388 |
| 2016 | $942 | $132,388 | $42,000 | $90,388 |
| 2015 | $879 | $123,615 | $34,000 | $89,615 |
| 2014 | $833 | $123,615 | $34,000 | $89,615 |
Mortgage History
| Date | Status | Loan Amount | Loan Type |
|---|---|---|---|
| Previous Owner | $139,428 | FHA | |
| Previous Owner | $112,084 | FHA | |
| Previous Owner | $116,100 | Unknown | |
| Previous Owner | $23,000 | Stand Alone Second | |
| Previous Owner | $94,400 | Purchase Money Mortgage | |
| Previous Owner | $23,600 | Credit Line Revolving | |
| Previous Owner | $89,500 | No Value Available |
Deed History
| Date | Type | Sale Price | Title Company |
|---|---|---|---|
| Commissioners Deed | $265,000 | None Listed On Document | |
| Warranty Deed | $142,000 | None Available | |
| Warranty Deed | $115,000 | None Available | |
| Warranty Deed | $118,000 | -- | |
| Interfamily Deed Transfer | -- | -- | |
| Warranty Deed | $109,500 | Fidelity National Title Ins |
Similar Homes in Raleigh, NC
Source: Doorify MLS
MLS Number: 10061958
APN: 1747.01-37-7949-000
- 3616 Open Sight Ct
- 7528 Argent Valley Dr
- 3624 Singleleaf Ln
- 3708 Turnbull Ct
- 7309 Brighton Hill Ln
- 3604 Tunas St
- 3915 Swinton St
- 3313 Ventura Cir
- 3236 Forest Mill Cir
- 8242 Marshall Brae Dr
- 8253 Marshall Brae Dr
- 4002 Rothfield Ln
- 8209 Rolling Glenn Dr
- 3501 Kensett Way
- 7707 Oak Marsh Dr
- 3517 Boren Ct
- 8508 Quarton Dr
- 3428 Singleleaf Ln
- 8520 Quarton Dr
- 3308 Forest Mill Cir

