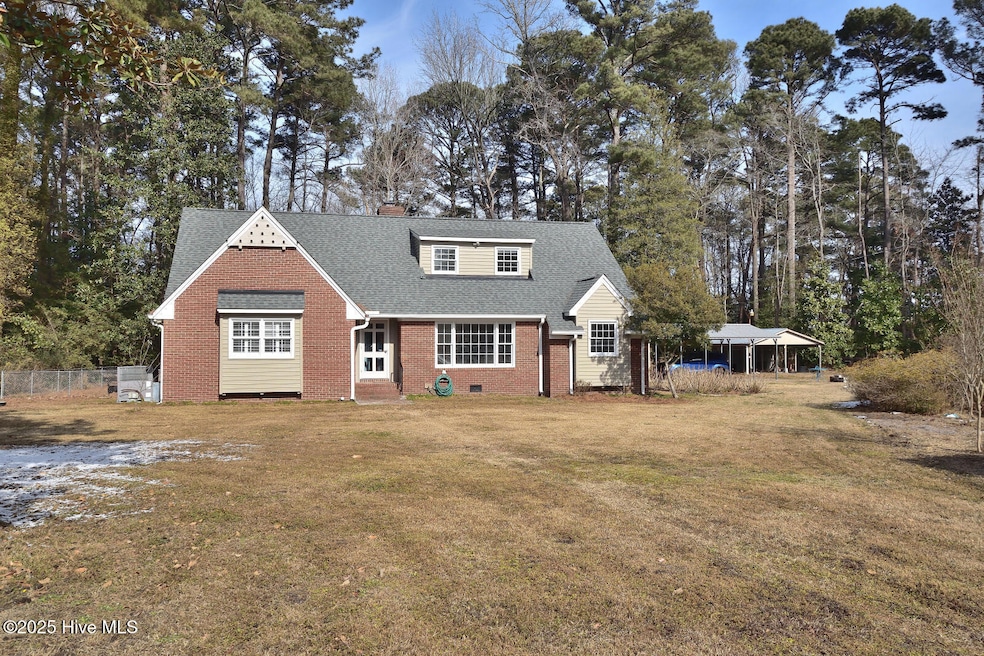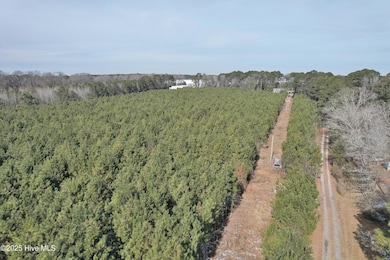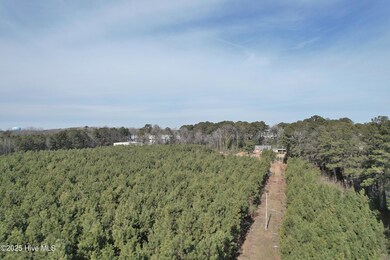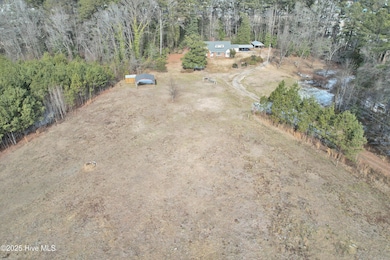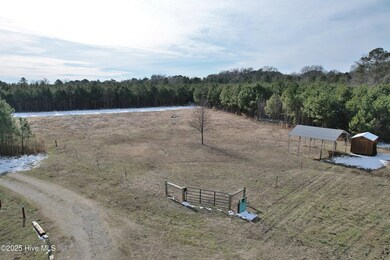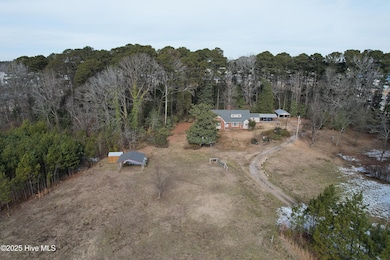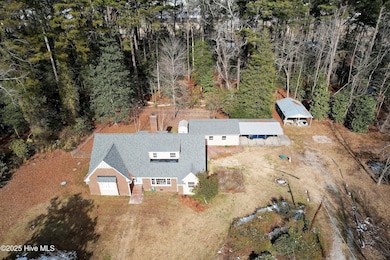
3641 U S 301 Wilson, NC 27893
Highlights
- Barn
- 24.46 Acre Lot
- Wood Flooring
- Horses Allowed On Property
- Wooded Lot
- Main Floor Primary Bedroom
About This Home
As of April 2025A RARE find! This brick home is PRIVATE and located on over 24 acres of land hidden off of HWY 301 N in Wilson and cannot be seen from the road. Bring your horses and animals to enjoy this lovely pasture. Imagine having 4 bedrooms with 2 on each floor, 2 baths, a living room, formal dining room, family room with a wood burning fireplace, a large sunporch and an upstairs office. Charming details include built in bookcases, window seats & knotty pine wood. Updates include- New roof 2020; New septic 2019; all new stainless-steel kitchen Whirpool appliances; vinyl siding around home & garage; 2021 new well; new electric panel and electrical lines running into home; new hot water tank; moisture barrier with sup-pump and dehumidifier in the crawl space & more. There are many beautiful hydrangeas, azaleas, magnolias, camelias and blueberry bushes to enjoy. We invite you to make an appointment and tour this extraordinary property.
Last Buyer's Agent
A Non Member
A Non Member
Home Details
Home Type
- Single Family
Est. Annual Taxes
- $1,744
Year Built
- Built in 1964
Lot Details
- 24.46 Acre Lot
- Fenced Yard
- Chain Link Fence
- Level Lot
- Wooded Lot
- Property is zoned Rural Homesite
Home Design
- Brick Exterior Construction
- Wood Frame Construction
- Architectural Shingle Roof
- Vinyl Siding
- Stick Built Home
Interior Spaces
- 2,806 Sq Ft Home
- 2-Story Property
- Bookcases
- Ceiling Fan
- 1 Fireplace
- Formal Dining Room
- Crawl Space
- Fire and Smoke Detector
- Laundry Room
Kitchen
- Double Oven
- Stove
- Built-In Microwave
- Dishwasher
Flooring
- Wood
- Laminate
- Luxury Vinyl Plank Tile
Bedrooms and Bathrooms
- 4 Bedrooms
- Primary Bedroom on Main
- 2 Full Bathrooms
- Walk-in Shower
Attic
- Storage In Attic
- Partially Finished Attic
Parking
- 2 Car Detached Garage
- 2 Detached Carport Spaces
- Dirt Driveway
Outdoor Features
- Shed
Schools
- Gardners Elementary School
- Toisnot Middle School
- Beddingfield High School
Farming
- Barn
- Pasture
Horse Facilities and Amenities
- Horses Allowed On Property
- Hay Storage
Utilities
- Heat Pump System
- Well
- Electric Water Heater
- On Site Septic
- Septic Tank
Community Details
- No Home Owners Association
- Security Lighting
Listing and Financial Details
- Assessor Parcel Number 3733-51-8601.000
Map
Home Values in the Area
Average Home Value in this Area
Property History
| Date | Event | Price | Change | Sq Ft Price |
|---|---|---|---|---|
| 04/03/2025 04/03/25 | Sold | $565,000 | 0.0% | $201 / Sq Ft |
| 02/10/2025 02/10/25 | Pending | -- | -- | -- |
| 01/23/2025 01/23/25 | For Sale | $565,000 | -- | $201 / Sq Ft |
Similar Homes in Wilson, NC
Source: Hive MLS
MLS Number: 100485026
- 1009 Sunnybrook Rd S
- 1005 Sunnybrook Rd S
- 4518 Yank Rd
- 2519 Winding Creek Dr SW
- Lot 26 Squire Ct
- 2429 Winding Creek Dr SW
- 2425 Winding Creek Dr SW
- 3240 Dolostone Ct SW
- 2410 Trull St SW
- 2407 Horton Blvd SW Unit 3
- 2500 St Christopher Cir SW Unit 3
- 2500 Saint Christopher Cir SW Unit 3
- 2668 Forest Hills Rd SW
- 3407 Cranberry Ridge Dr SW
- 3306 Feldspar Ct SW
- 515 Dale St SW
- 3201 Cranberry Ridge Dr SW
- 4722 River Rd
- 3004 Opal Ct SW
- 5367 E Blalock Rd
