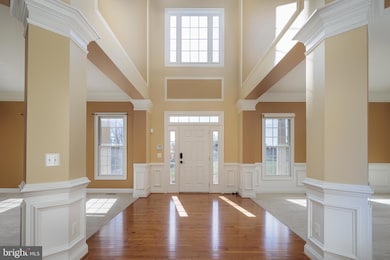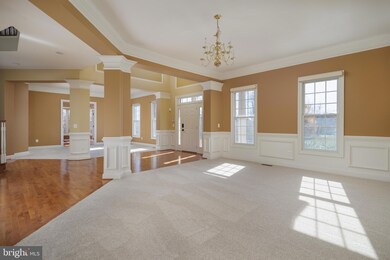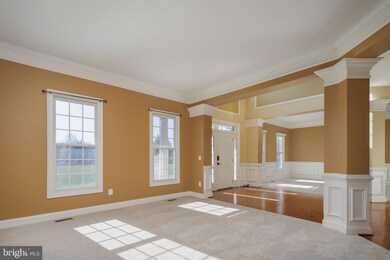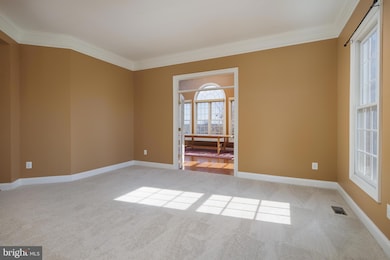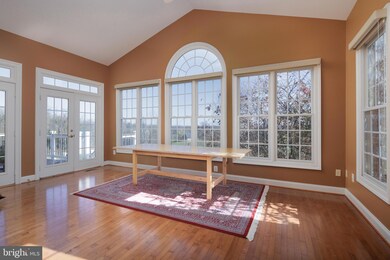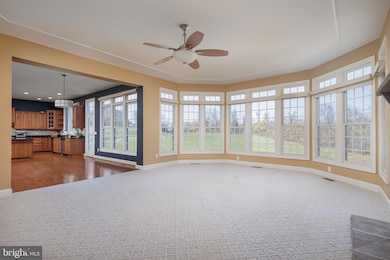
36416 Silcott Meadow Place Purcellville, VA 20132
Highlights
- Eat-In Gourmet Kitchen
- Panoramic View
- Curved or Spiral Staircase
- Blue Ridge Middle School Rated A-
- Open Floorplan
- Colonial Architecture
About This Home
As of April 2025**Back on Market** Buyer's home sale contingency expired allowing a second opportunity to buy this stately home. A well and septic, radon, and home inspection were just completed, and we are unaware of any issues. This house is ready to move in now.
Welcome to Silcott Meadow PL, this beautiful colonial built in 2005 sits on just over 5 sprawling acres. This estate balances the perfect distance to amenities and serenity of seclusion. Just outside your doorsteps are weekends of exploring local wineries, visiting farmers' markets, or enjoying fine dining. For all outdoor enthusiasts, Purcellville offers nearby hiking trails, parks, and scenic weekend drives.
Your exquisite home begins its warm introduction with a long private driveway and front porch. Choose your entrance between the formal entrance to greet your guests or an informal front access or three garage doors to ease the unloading of groceries.
Upon formal entry, you are greeted by a beautiful front foyer and grand staircase. This is your first introduction to approximately 7,700 finished square feet . The rich browns of the vast wood flooring lead you past the formal dining room and living room. Connected to the living room is a sunroom, a perfect flex space for art, homeschooling, or just enjoying a warm beverage. The sunroom is the first of three stand-alone zones and separate climate-controlled spaces.
Directly outside the sunroom is a newer composite deck to enjoy the beautiful Purcellville views. Although the backyard has traditional cattle fencing, your dogs will be able to roam freely with the installed invisible fence. Also, there is a ready connection for a generator in the event of a power outage.
Just beyond the foyer and living room spaces, is a gourmet kitchen boasting stainless steel appliances with a newer Samsung refrigerator, GE profile oven and built in microwave, and Jenn-air range. The kitchen comes with two dishwashers and a large island with seating plus extended granite buffet countertops. The main kitchen overlooks an extended breakfast nook, perfect for a large breakfast table. Directly attached to the kitchen is a pantry and a mudroom with two hook ups for a washer and dryer on the main floor.
The family room connects the large open floor plan with a large office, both share the first of two gas fireplaces with the sunroom. The family room is adjoined by a powder room and butler’s pantry/wet bar. The private office has doors and highspeed internet throughout for those seeking a great teleworking space.
Upstairs you will find 4 of the 5 large bedrooms which all have their own ensuite full bathrooms and the second of the three climate-controlled zones. This is a rare upgrade during construction; the master suite has a large bathroom with walk-in shower, soaking tub, and two vanities. The master also has two walk-in closest and sitting area outside of the master bath. The second floor also includes the primary washer and dryer.
The enormous basement has a full wet bar, a 5th bedroom with ensuite full bathroom and approximately 600 square feet of storage. The walk-out basement is great for entertaining and for hosting guests or sporting events. The basement has the second of two gas fireplaces creating an atmosphere for entertaining or down time during a snowed in staycation.
Do not miss out on this opportunity for small town charm and modern luxury!
Home Details
Home Type
- Single Family
Est. Annual Taxes
- $10,973
Year Built
- Built in 2005
Lot Details
- 5.06 Acre Lot
- South Facing Home
- Partially Fenced Property
- Board Fence
- Landscaped
- Corner Lot
- Open Lot
- Cleared Lot
- Backs to Trees or Woods
- Property is in good condition
- Property is zoned AR1
HOA Fees
- $90 Monthly HOA Fees
Parking
- 3 Car Attached Garage
- Garage Door Opener
- Driveway
- On-Street Parking
- Off-Street Parking
Property Views
- Panoramic
- Woods
- Pasture
- Mountain
Home Design
- Colonial Architecture
- Brick Exterior Construction
- Permanent Foundation
- Slab Foundation
- Asphalt Roof
- Vinyl Siding
Interior Spaces
- Property has 2 Levels
- Open Floorplan
- Wet Bar
- Curved or Spiral Staircase
- Dual Staircase
- Chair Railings
- Crown Molding
- Two Story Ceilings
- Ceiling Fan
- 2 Fireplaces
- Fireplace With Glass Doors
- Fireplace Mantel
- Gas Fireplace
- Window Treatments
- French Doors
- Six Panel Doors
- Entrance Foyer
- Family Room Off Kitchen
- Sitting Room
- Living Room
- Dining Room
- Den
- Game Room
- Sun or Florida Room
- Utility Room
- Attic
Kitchen
- Eat-In Gourmet Kitchen
- Breakfast Room
- Butlers Pantry
- Built-In Self-Cleaning Double Oven
- Six Burner Stove
- Range Hood
- Microwave
- Ice Maker
- Dishwasher
- Kitchen Island
- Upgraded Countertops
- Disposal
Flooring
- Wood
- Carpet
- Ceramic Tile
Bedrooms and Bathrooms
- En-Suite Primary Bedroom
- En-Suite Bathroom
Laundry
- Laundry Room
- Laundry on main level
- Dryer
- Washer
Partially Finished Basement
- Heated Basement
- Walk-Out Basement
- Basement Fills Entire Space Under The House
- Connecting Stairway
- Rear Basement Entry
- Sump Pump
- Space For Rooms
- Basement Windows
Home Security
- Home Security System
- Intercom
- Motion Detectors
- Fire and Smoke Detector
Eco-Friendly Details
- Energy-Efficient Appliances
Outdoor Features
- Exterior Lighting
- Brick Porch or Patio
Schools
- Banneker Elementary School
- Blue Ridge Middle School
- Loudoun Valley High School
Utilities
- Forced Air Zoned Heating and Cooling System
- Humidifier
- Air Source Heat Pump
- Heating System Powered By Leased Propane
- Programmable Thermostat
- 200+ Amp Service
- Well
- Bottled Gas Water Heater
- Water Conditioner is Owned
- Septic Tank
Community Details
- Association fees include management, road maintenance, snow removal, trash
- Silcott Meadow HOA
- Built by M/I HOMES
- Silcott Meadow Subdivision, Augusta Ii Floorplan
- Property Manager
Listing and Financial Details
- Tax Lot 21
- Assessor Parcel Number 559408363000
Map
Home Values in the Area
Average Home Value in this Area
Property History
| Date | Event | Price | Change | Sq Ft Price |
|---|---|---|---|---|
| 04/11/2025 04/11/25 | Sold | $1,249,000 | 0.0% | $162 / Sq Ft |
| 03/17/2025 03/17/25 | Pending | -- | -- | -- |
| 03/13/2025 03/13/25 | Price Changed | $1,249,000 | -3.9% | $162 / Sq Ft |
| 02/26/2025 02/26/25 | Price Changed | $1,299,100 | 0.0% | $168 / Sq Ft |
| 12/01/2024 12/01/24 | Price Changed | $1,299,000 | -3.4% | $168 / Sq Ft |
| 11/08/2024 11/08/24 | For Sale | $1,345,000 | +97.8% | $174 / Sq Ft |
| 05/31/2012 05/31/12 | Sold | $680,000 | +4.8% | $119 / Sq Ft |
| 03/10/2012 03/10/12 | Pending | -- | -- | -- |
| 03/04/2012 03/04/12 | Price Changed | $649,000 | -3.0% | $113 / Sq Ft |
| 02/17/2012 02/17/12 | For Sale | $669,000 | -1.6% | $117 / Sq Ft |
| 02/16/2012 02/16/12 | Off Market | $680,000 | -- | -- |
Tax History
| Year | Tax Paid | Tax Assessment Tax Assessment Total Assessment is a certain percentage of the fair market value that is determined by local assessors to be the total taxable value of land and additions on the property. | Land | Improvement |
|---|---|---|---|---|
| 2024 | $10,973 | $1,268,590 | $316,800 | $951,790 |
| 2023 | $11,349 | $1,296,990 | $252,700 | $1,044,290 |
| 2022 | $10,107 | $1,135,650 | $233,500 | $902,150 |
| 2021 | $9,368 | $955,910 | $203,500 | $752,410 |
| 2020 | $9,268 | $895,470 | $183,500 | $711,970 |
| 2019 | $9,013 | $862,530 | $183,500 | $679,030 |
| 2018 | $9,104 | $839,100 | $183,500 | $655,600 |
| 2017 | $9,147 | $813,110 | $183,500 | $629,610 |
| 2016 | $9,181 | $801,830 | $0 | $0 |
| 2015 | $10,392 | $732,100 | $0 | $732,100 |
| 2014 | $9,481 | $635,460 | $0 | $635,460 |
Mortgage History
| Date | Status | Loan Amount | Loan Type |
|---|---|---|---|
| Open | $281,616 | VA | |
| Open | $948,976 | VA | |
| Closed | $228,000 | Credit Line Revolving | |
| Closed | $100,000 | Credit Line Revolving | |
| Closed | $688,200 | VA | |
| Closed | $680,676 | VA | |
| Previous Owner | $350,000 | Credit Line Revolving | |
| Previous Owner | $774,200 | New Conventional |
Deed History
| Date | Type | Sale Price | Title Company |
|---|---|---|---|
| Warranty Deed | $680,000 | -- | |
| Special Warranty Deed | $1,106,149 | -- |
Similar Homes in Purcellville, VA
Source: Bright MLS
MLS Number: VALO2081966
APN: 559-40-8363
- 18639 Wild Raspberry Dr
- 18580 Wild Raspberry Dr
- 36625 Shoemaker School Rd
- 18518 Wild Raspberry Dr
- 36823 Shoemaker School Rd
- 18366 Grassyview Place
- 19139 Skyfield Ridge Place
- 19647 Telegraph Springs Rd
- 18140 Ridgewood Place
- 18966 Guinea Bridge Rd
- 36494 Winding Oak Place
- 35632 Snickersville Turnpike
- 17968 Ridgewood Place
- 0 Airmont Rd
- 37220 Spruce Knoll Ct
- 37400 Whitacre Ln
- 36181 Foxlore Farm Ln
- 19326 Airwell Ct
- 932 Devonshire Cir
- 35400 Autumn Ridge Ct

