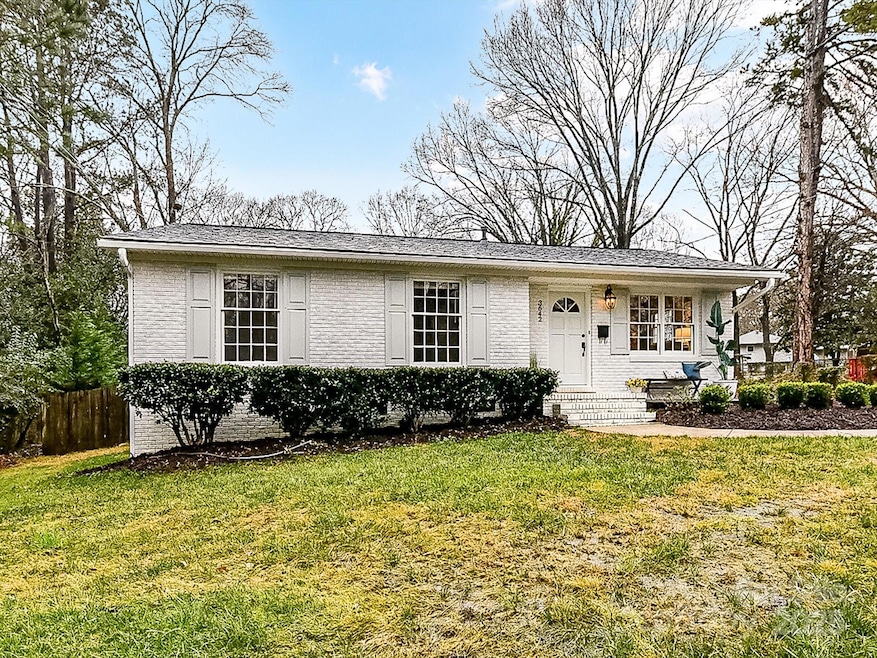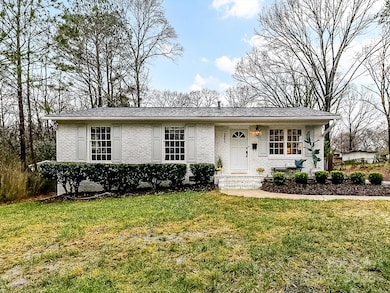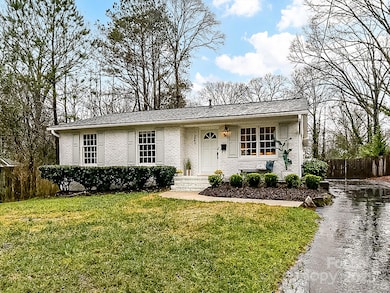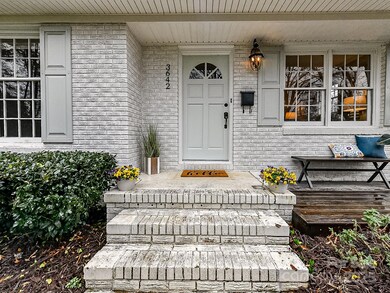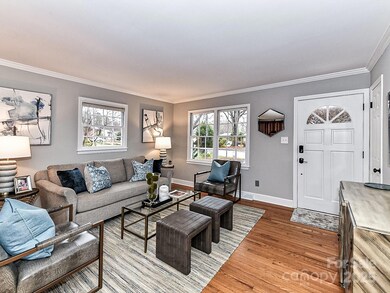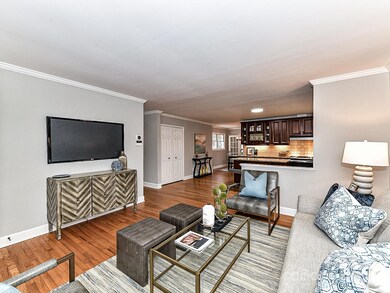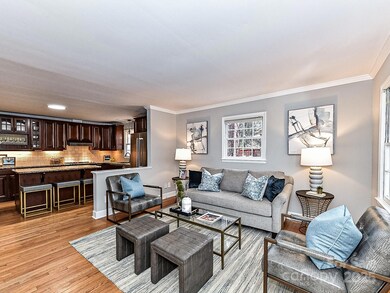
3642 Litchfield Rd Charlotte, NC 28211
Cotswold NeighborhoodHighlights
- Open Floorplan
- Wooded Lot
- Wood Flooring
- Myers Park High Rated A
- Ranch Style House
- Porch
About This Home
As of April 2025WOW-Live, work, play in desirable Cotswold neighborhood! Beautiful 3-bedroom, 2-bathroom white painted ranch w/hardwood floors & lovely renovations! Open floorplan with Family Room AND HUGE window filled Sunroom (w/newer flooring) and cozy wood-burning stove! Kitchen features a center island, granite counters, upper/lower cabinetry storage, pantry closet & Stainless appliances-refrigerator to convey. Spacious Dining area & Laundry/utility room with chic barn-door. Updated lighting selections and interior freshly painted! Light-filled Primary w/ensuite bathroom-overlooking the massive (.64/acre!) private, flat & fenced yard w/mature trees. Two extensive patios for entertaining, Canopy Gazebo, firepit raised garden bed & shed in backyard w/electricity too! Notable Upgrades: New Roof 2024, Exterior AC replaced 2022, Electric Water heater 2019-Move in ready! LOCATION-LOCATION- Close to everything: 5 miles to uptown, .2mi to Oakhurst Park, proximity to shopping/ restaurants! Welcome Home!
Last Agent to Sell the Property
Helen Adams Realty Brokerage Email: chotham@helenadamsrealty.com License #276624

Home Details
Home Type
- Single Family
Est. Annual Taxes
- $3,583
Year Built
- Built in 1963
Lot Details
- Lot Dimensions are 60x346x220x197
- Privacy Fence
- Wood Fence
- Back Yard Fenced
- Level Lot
- Cleared Lot
- Wooded Lot
- Property is zoned N1-B
Parking
- Driveway
Home Design
- Ranch Style House
- Brick Exterior Construction
- Vinyl Siding
Interior Spaces
- 1,582 Sq Ft Home
- Open Floorplan
- French Doors
- Family Room with Fireplace
- Crawl Space
- Electric Dryer Hookup
Kitchen
- Electric Cooktop
- Range Hood
- Microwave
- Dishwasher
- Kitchen Island
- Disposal
Flooring
- Wood
- Tile
- Vinyl
Bedrooms and Bathrooms
- 3 Main Level Bedrooms
- 2 Full Bathrooms
Outdoor Features
- Patio
- Shed
- Porch
Schools
- Billingsville / Cotswold Elementary School
- Alexander Graham Middle School
- Myers Park High School
Utilities
- Central Heating and Cooling System
- Heat Pump System
- Heating System Uses Natural Gas
- Electric Water Heater
Community Details
- Cotswold Subdivision
Listing and Financial Details
- Assessor Parcel Number 157-145-50
Map
Home Values in the Area
Average Home Value in this Area
Property History
| Date | Event | Price | Change | Sq Ft Price |
|---|---|---|---|---|
| 04/15/2025 04/15/25 | Sold | $607,000 | +1.2% | $384 / Sq Ft |
| 02/13/2025 02/13/25 | For Sale | $600,000 | +86.3% | $379 / Sq Ft |
| 07/23/2018 07/23/18 | Sold | $322,000 | +2.2% | $207 / Sq Ft |
| 06/22/2018 06/22/18 | Pending | -- | -- | -- |
| 06/21/2018 06/21/18 | For Sale | $315,000 | -- | $203 / Sq Ft |
Tax History
| Year | Tax Paid | Tax Assessment Tax Assessment Total Assessment is a certain percentage of the fair market value that is determined by local assessors to be the total taxable value of land and additions on the property. | Land | Improvement |
|---|---|---|---|---|
| 2023 | $3,583 | $452,900 | $287,500 | $165,400 |
| 2022 | $2,999 | $297,800 | $150,000 | $147,800 |
| 2021 | $2,988 | $297,800 | $150,000 | $147,800 |
| 2020 | $2,981 | $297,800 | $150,000 | $147,800 |
| 2019 | $2,965 | $297,800 | $150,000 | $147,800 |
| 2018 | $2,077 | $152,700 | $49,400 | $103,300 |
| 2017 | $2,040 | $152,700 | $49,400 | $103,300 |
| 2016 | $2,030 | $152,700 | $49,400 | $103,300 |
| 2015 | $2,019 | $152,700 | $49,400 | $103,300 |
| 2014 | $2,023 | $146,100 | $49,400 | $96,700 |
Mortgage History
| Date | Status | Loan Amount | Loan Type |
|---|---|---|---|
| Previous Owner | $300,000 | New Conventional | |
| Previous Owner | $257,600 | New Conventional | |
| Previous Owner | $42,542 | Unknown | |
| Previous Owner | $110,000 | Credit Line Revolving | |
| Previous Owner | $55,000 | Credit Line Revolving | |
| Previous Owner | $35,000 | Unknown |
Deed History
| Date | Type | Sale Price | Title Company |
|---|---|---|---|
| Warranty Deed | $607,000 | Old Republic National Title | |
| Warranty Deed | $322,000 | None Available | |
| Deed | -- | -- |
Similar Homes in Charlotte, NC
Source: Canopy MLS (Canopy Realtor® Association)
MLS Number: 4220822
APN: 157-145-50
- 1001 Churchill Downs Ct Unit A
- 1043 Nancy Dr
- 1052 Churchill Downs Ct
- 1052 Churchill Downs Ct Unit I
- 3814 Topsfield Rd
- 4207 Walker Rd
- 912 McAlway Rd Unit D
- 3800 Craig Ave
- 916 McAlway Rd Unit D
- 4105 Walker Rd
- 910 McAlway Rd Unit C
- 910 McAlway Rd Unit A
- 904 McAlway Rd Unit B
- 831 McAlway Rd
- 935 McAlway Rd Unit 306
- 4346 Walker Rd
- 3916 Craig Ave
- 3916 Craig Ave
- 3916 Craig Ave
- 3904 Craig Ave
