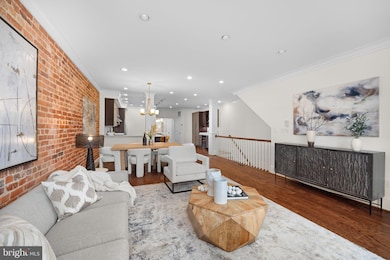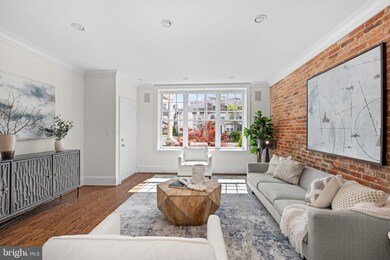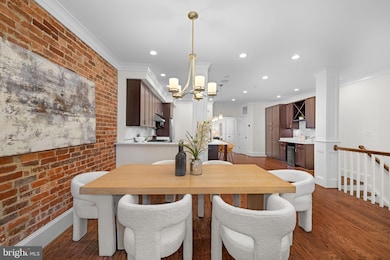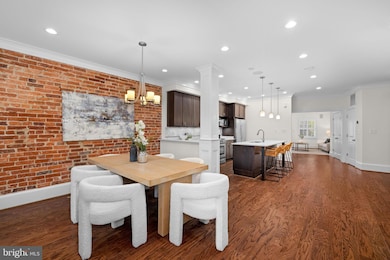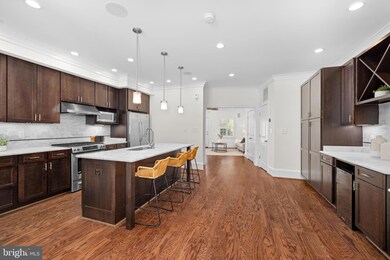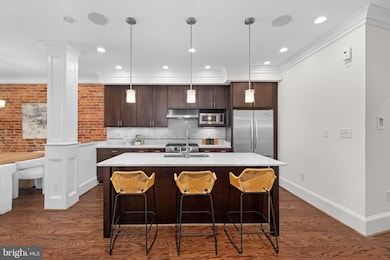
3642 New Hampshire Ave NW Unit 1 Washington, DC 20010
16th Street Heights NeighborhoodEstimated payment $6,218/month
Highlights
- Gourmet Kitchen
- 2-minute walk to Georgia Ave-Petworth
- Federal Architecture
- City View
- Open Floorplan
- 3-minute walk to Raymond Recreation Center and Playground
About This Home
Welcome to this modern and spacious 3-bedroom, 3-bathroom condo that lives like a house at 3642 New Hampshire Avenue Northwest. Boasting an approximate yet expansive 2,350 square feet, this home offers an abundance of comfortable living space, including a bonus family room, and three outdoor spaces including a private garden oasis, and one secured parking space.
Step inside to discover a sleek and stylish interior featuring exposed brick walls, 9’ main floor ceilings, and an open floor plan. The kitchen is a chef's dream with KitchenAid stainless steel appliances, marble countertops, ample storage for all your gourmet needs, and a wine bar and refrigerator. Retreat to the primary bedroom complete with a spacious walk-in closet, bonus built-ins, spa-like en-suite bathroom, and access to the private garden oasis to unwind. Down the hall from the primary is this amazing family room that offers that bonus space for a second home office, a playroom, or a home theater.
The outdoor space is equally impressive, with a deck perfect for al fresco dining and a pocket garden offering a tranquil escape. Whether you're looking to relax or entertain, this home has it all. Additionally, the assigned parking ensures convenience and peace of mind. Located one block away is the Petworth metro station is a commuter’s dream.
With its generous layout, modern features, this circa 2014 condo of a renovated 1912 rowhome is a perfect blend of historic charm and contemporary amenities. Don't miss the opportunity to make this contemporary urban oasis your own. Schedule a showing today and experience the best of city living in this remarkable home.
Property Details
Home Type
- Condominium
Est. Annual Taxes
- $8,175
Year Built
- Built in 1912 | Remodeled in 2014
Lot Details
- East Facing Home
- Property is Fully Fenced
- Privacy Fence
- Electric Fence
HOA Fees
- $240 Monthly HOA Fees
Home Design
- Federal Architecture
- Brick Front
Interior Spaces
- 2,350 Sq Ft Home
- Property has 4 Levels
- Open Floorplan
- Crown Molding
- Ceiling height of 9 feet or more
- Recessed Lighting
- Double Pane Windows
- Insulated Windows
- Insulated Doors
- Wood Flooring
- City Views
- Intercom
- Basement
Kitchen
- Gourmet Kitchen
- Gas Oven or Range
- Stove
- Range Hood
- Microwave
- Ice Maker
- Dishwasher
- Upgraded Countertops
- Disposal
Bedrooms and Bathrooms
- En-Suite Bathroom
Laundry
- Laundry in unit
- Front Loading Dryer
- Front Loading Washer
Parking
- 1 Off-Street Space
- 1 Assigned Parking Space
Eco-Friendly Details
- Energy-Efficient Appliances
Outdoor Features
- Deck
- Enclosed patio or porch
- Terrace
Utilities
- Forced Air Heating and Cooling System
- Natural Gas Water Heater
- Cable TV Available
Listing and Financial Details
- Tax Lot 2019
- Assessor Parcel Number 2898//2019
Community Details
Overview
- Association fees include common area maintenance, insurance, reserve funds, water, sewer
- Low-Rise Condominium
- Columbia Heights Community
- Columbia Heights Subdivision
Pet Policy
- Limit on the number of pets
- Pet Size Limit
- Dogs and Cats Allowed
Additional Features
- Common Area
- Fenced around community
Map
Home Values in the Area
Average Home Value in this Area
Tax History
| Year | Tax Paid | Tax Assessment Tax Assessment Total Assessment is a certain percentage of the fair market value that is determined by local assessors to be the total taxable value of land and additions on the property. | Land | Improvement |
|---|---|---|---|---|
| 2024 | $8,175 | $1,089,710 | $326,910 | $762,800 |
| 2023 | $7,447 | $1,000,200 | $300,060 | $700,140 |
| 2022 | $6,812 | $893,860 | $349,310 | $544,550 |
| 2021 | $6,771 | $893,860 | $350,600 | $543,260 |
| 2020 | $6,264 | $812,600 | $243,780 | $568,820 |
| 2019 | $6,351 | $822,020 | $246,610 | $575,410 |
| 2018 | $6,364 | $822,020 | $0 | $0 |
| 2017 | $6,174 | $798,810 | $0 | $0 |
| 2016 | $5,751 | $748,340 | $0 | $0 |
| 2015 | $5,231 | $686,850 | $0 | $0 |
| 2014 | $2,621 | $686,850 | $0 | $0 |
Property History
| Date | Event | Price | Change | Sq Ft Price |
|---|---|---|---|---|
| 02/20/2025 02/20/25 | For Sale | $949,000 | +28.2% | $404 / Sq Ft |
| 04/24/2014 04/24/14 | Sold | $740,000 | -1.2% | $308 / Sq Ft |
| 03/22/2014 03/22/14 | Pending | -- | -- | -- |
| 02/13/2014 02/13/14 | For Sale | $749,000 | 0.0% | $312 / Sq Ft |
| 01/27/2014 01/27/14 | Pending | -- | -- | -- |
| 01/17/2014 01/17/14 | For Sale | $749,000 | -- | $312 / Sq Ft |
Mortgage History
| Date | Status | Loan Amount | Loan Type |
|---|---|---|---|
| Closed | $592,000 | Adjustable Rate Mortgage/ARM |
Similar Homes in Washington, DC
Source: Bright MLS
MLS Number: DCDC2185912
APN: 2898-2019
- 3642 New Hampshire Ave NW Unit 1
- 3624 Rock Creek Church Rd NW
- 3656 New Hampshire Ave NW Unit 3
- 3602 Rock Creek Church Rd NW Unit 7
- 3601 10th St NW Unit 1
- 3563 10th St NW
- 747 Newton Place NW
- 3620 10th St NW
- 3619 Georgia Ave NW Unit 101
- 3619 Georgia Ave NW Unit 405
- 3554 10th St NW Unit 3
- 719 Newton Place NW
- 765 Princeton Place NW
- 3521 New Hampshire Ave NW Unit B
- 3725 9th St NW
- 762 Quebec Place NW
- 3641 11th St NW
- 3604 11th St NW
- 1001 Monroe St NW Unit 1
- 770 Park Rd NW Unit 203

