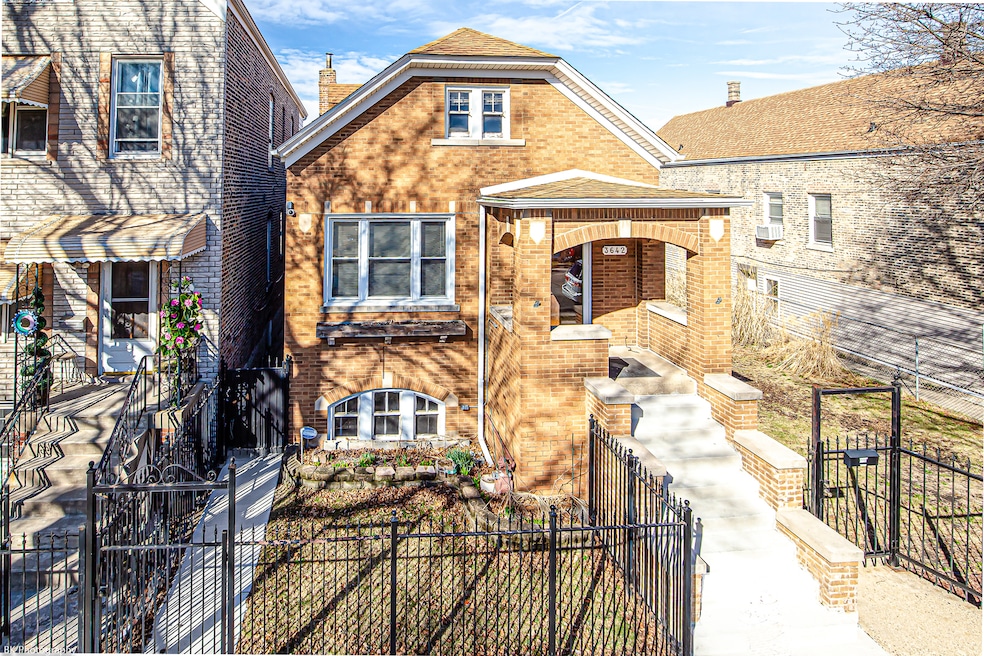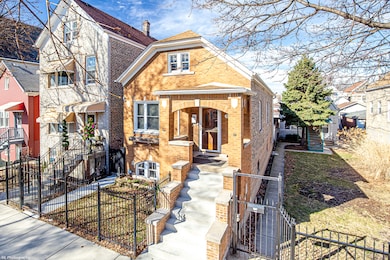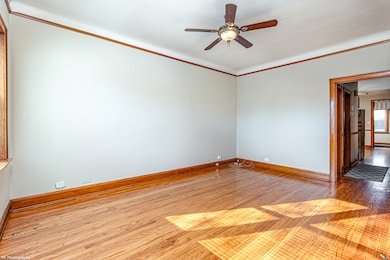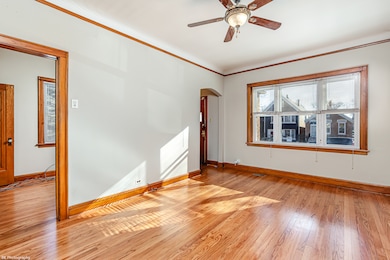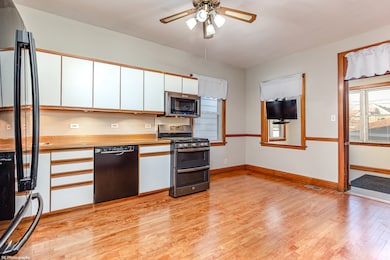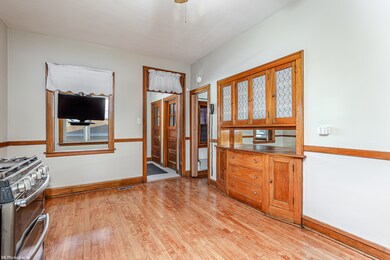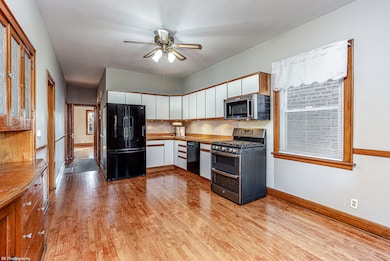
3642 S Honore St Chicago, IL 60609
McKinley Park NeighborhoodHighlights
- Property is near a park
- Enclosed patio or porch
- Laundry Room
- Wood Flooring
- Living Room
- Bungalow
About This Home
As of April 2025Gorgeous 3 bedroom 1 bathroom brick bungalow features beautiful, newly refinished oak and maple hardwood floors, original woodwork and glass door knobs, high ceilings, plaster walls, an inviting living room, spacious eat-in kitchen with built-in buffet, walk-in pantry, stainless steel oven/range, microwave and large double door refrigerator, enclosed porch off the kitchen, three good sized main level bedrooms and a full bathroom with tub/shower combination. Huge walk-in attic offers a massive amount of space. Full unfinished basement with rec room area, laundry, storage and workshop. Large fenced yard with a newer concrete patio and walkways. Brick two-car garage with newly capped aluminum has alley access. Newer: central air and furnace (2-3 years), KitchenAid microwave (3-4 years), tuck-pointing, garage door and opener (5 years), hot water heater (2016), tear off roof (12 years) and Feldco windows with lifetime warranty (2003). Fantastic location near McKinley Park, shopping and restaurants!
Home Details
Home Type
- Single Family
Est. Annual Taxes
- $3,752
Year Built
- Built in 1890
Lot Details
- Lot Dimensions are 25 x 120.2
- Paved or Partially Paved Lot
Parking
- 2 Car Garage
- Off Alley Parking
- Parking Included in Price
Home Design
- Bungalow
- Brick Exterior Construction
- Block Foundation
- Asphalt Roof
Interior Spaces
- 966 Sq Ft Home
- 1-Story Property
- Family Room
- Living Room
- Combination Kitchen and Dining Room
- Wood Flooring
- Basement Fills Entire Space Under The House
Kitchen
- Range
- Microwave
Bedrooms and Bathrooms
- 3 Bedrooms
- 3 Potential Bedrooms
- 1 Full Bathroom
Laundry
- Laundry Room
- Dryer
- Washer
Utilities
- Forced Air Heating and Cooling System
- Heating System Uses Natural Gas
- Lake Michigan Water
Additional Features
- Enclosed patio or porch
- Property is near a park
Community Details
- Mckinley Gardens Subdivision, Bungalow Floorplan
Listing and Financial Details
- Homeowner Tax Exemptions
Map
Home Values in the Area
Average Home Value in this Area
Property History
| Date | Event | Price | Change | Sq Ft Price |
|---|---|---|---|---|
| 04/14/2025 04/14/25 | Sold | $375,000 | +10.3% | $388 / Sq Ft |
| 03/24/2025 03/24/25 | Pending | -- | -- | -- |
| 03/19/2025 03/19/25 | For Sale | $339,900 | -- | $352 / Sq Ft |
Tax History
| Year | Tax Paid | Tax Assessment Tax Assessment Total Assessment is a certain percentage of the fair market value that is determined by local assessors to be the total taxable value of land and additions on the property. | Land | Improvement |
|---|---|---|---|---|
| 2024 | $3,636 | $20,000 | $9,300 | $10,700 |
| 2023 | $3,636 | $21,000 | $7,500 | $13,500 |
| 2022 | $3,636 | $21,000 | $7,500 | $13,500 |
| 2021 | $3,553 | $21,000 | $7,500 | $13,500 |
| 2020 | $2,906 | $16,064 | $6,000 | $10,064 |
| 2019 | $2,956 | $18,050 | $6,000 | $12,050 |
| 2018 | $2,906 | $18,050 | $6,000 | $12,050 |
| 2017 | $3,034 | $17,377 | $5,100 | $12,277 |
| 2016 | $3,000 | $17,377 | $5,100 | $12,277 |
| 2015 | $2,723 | $17,377 | $5,100 | $12,277 |
| 2014 | $2,369 | $15,240 | $3,600 | $11,640 |
| 2013 | $2,312 | $15,240 | $3,600 | $11,640 |
Mortgage History
| Date | Status | Loan Amount | Loan Type |
|---|---|---|---|
| Closed | $188,000 | Unknown | |
| Closed | $184,000 | Unknown | |
| Closed | $148,157 | Unknown | |
| Closed | $47,300 | Stand Alone Second |
Similar Homes in the area
Source: Midwest Real Estate Data (MRED)
MLS Number: 12314843
APN: 17-31-410-042-0000
- 3641 S Honore St
- 3639 S Wood St
- 3621 S Winchester Ave
- 3611 S Wood St
- 3714 S Hermitage Ave
- 3752 S Wolcott Ave
- 3637 S Hermitage Ave
- 3713 S Damen Ave
- 1932 W 38th St
- 3806 S Wolcott Ave
- 3810 S Wood St
- 3820 S Honore St
- 3520 S Winchester Ave
- 1756 W 35th St Unit 2R
- 1756 W 35th St Unit 3F
- 1708 W 35th St
- 3612 S Ashland Ave
- 2057 W 35th St
- 3383 S Archer Ave
- 2118 W 35th St Unit 2
