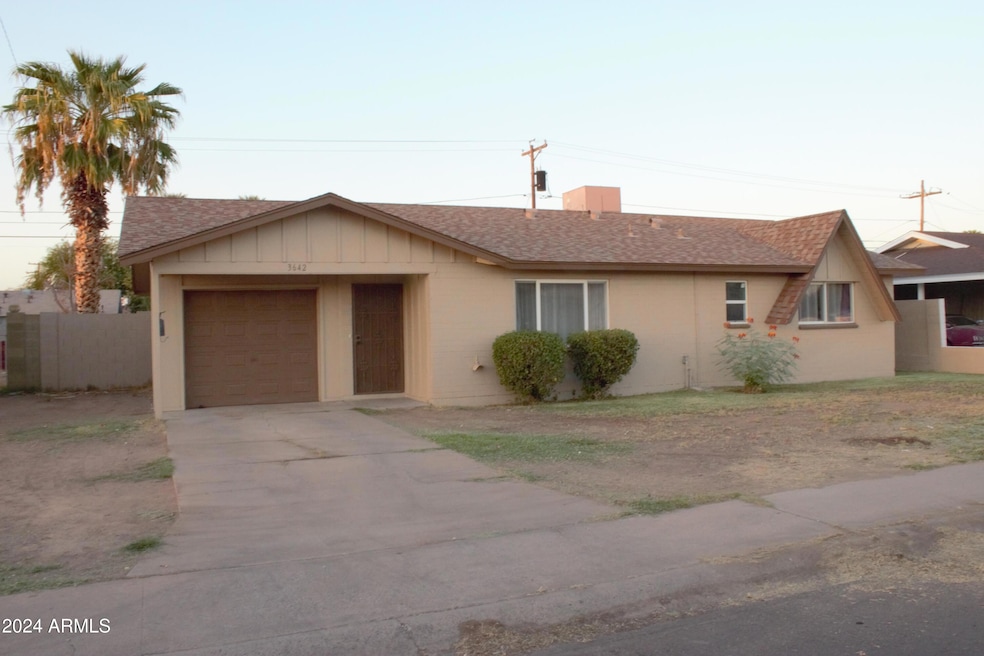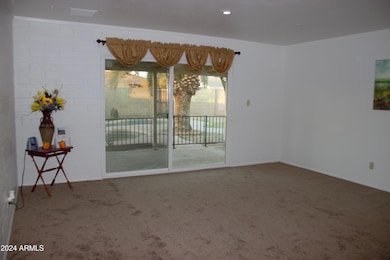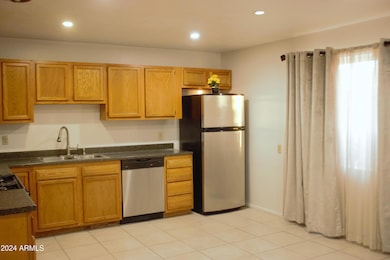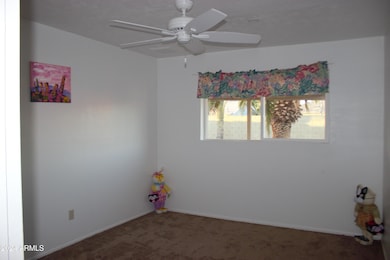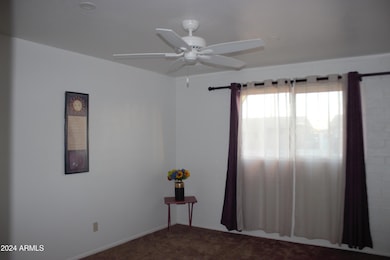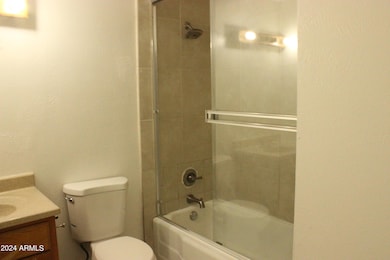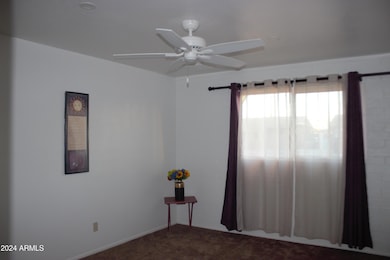
3642 W Rose Ln Phoenix, AZ 85019
Alhambra Neighborhood
3
Beds
2
Baths
1,282
Sq Ft
6,591
Sq Ft Lot
Highlights
- Play Pool
- No HOA
- Eat-In Kitchen
- Phoenix Coding Academy Rated A
- Covered patio or porch
- Double Pane Windows
About This Home
As of December 2024BUYERS INVESTMENT DELIGH:3 Bedroom Home, 2 Bath, Garage and energy efficient
double pane windows, Dimmer lights in every room. Newer carpet and newer Paint
Remodel, Master shower in master and hallway.
I car Garage. Splash/entertaining pool, Close to freeway and shopping. Easy to preview call today.
bring your offer today.
Home Details
Home Type
- Single Family
Est. Annual Taxes
- $1,021
Year Built
- Built in 1958
Lot Details
- 6,591 Sq Ft Lot
- Block Wall Fence
- Front and Back Yard Sprinklers
- Grass Covered Lot
Parking
- 1 Car Garage
Home Design
- Wood Frame Construction
- Composition Roof
- Block Exterior
- Stucco
Interior Spaces
- 1,282 Sq Ft Home
- 1-Story Property
- Double Pane Windows
Kitchen
- Eat-In Kitchen
- Built-In Microwave
- Laminate Countertops
Flooring
- Carpet
- Tile
Bedrooms and Bathrooms
- 3 Bedrooms
- 2 Bathrooms
Outdoor Features
- Play Pool
- Covered patio or porch
Schools
- Alhambra Traditional Elementary And Middle School
- Alhambra High School
Utilities
- Refrigerated Cooling System
- Heating Available
Community Details
- No Home Owners Association
- Association fees include no fees
- West Plaza 8 Subdivision
Listing and Financial Details
- Tax Lot 1183
- Assessor Parcel Number 152-26-167
Map
Create a Home Valuation Report for This Property
The Home Valuation Report is an in-depth analysis detailing your home's value as well as a comparison with similar homes in the area
Home Values in the Area
Average Home Value in this Area
Property History
| Date | Event | Price | Change | Sq Ft Price |
|---|---|---|---|---|
| 12/31/2024 12/31/24 | Sold | $260,000 | -17.7% | $203 / Sq Ft |
| 11/24/2024 11/24/24 | Price Changed | $315,900 | -4.0% | $246 / Sq Ft |
| 11/15/2024 11/15/24 | Price Changed | $329,000 | -2.8% | $257 / Sq Ft |
| 11/01/2024 11/01/24 | Price Changed | $338,500 | -3.0% | $264 / Sq Ft |
| 10/16/2024 10/16/24 | Price Changed | $349,000 | -1.0% | $272 / Sq Ft |
| 10/05/2024 10/05/24 | For Sale | $352,500 | -- | $275 / Sq Ft |
Source: Arizona Regional Multiple Listing Service (ARMLS)
Tax History
| Year | Tax Paid | Tax Assessment Tax Assessment Total Assessment is a certain percentage of the fair market value that is determined by local assessors to be the total taxable value of land and additions on the property. | Land | Improvement |
|---|---|---|---|---|
| 2025 | $1,016 | $7,074 | -- | -- |
| 2024 | $1,021 | $6,737 | -- | -- |
| 2023 | $1,021 | $23,050 | $4,610 | $18,440 |
| 2022 | $1,005 | $19,160 | $3,830 | $15,330 |
| 2021 | $1,015 | $16,660 | $3,330 | $13,330 |
| 2020 | $976 | $15,020 | $3,000 | $12,020 |
| 2019 | $964 | $13,830 | $2,760 | $11,070 |
| 2018 | $889 | $12,510 | $2,500 | $10,010 |
| 2017 | $878 | $10,380 | $2,070 | $8,310 |
| 2016 | $841 | $8,660 | $1,730 | $6,930 |
| 2015 | $796 | $7,100 | $1,420 | $5,680 |
Source: Public Records
Mortgage History
| Date | Status | Loan Amount | Loan Type |
|---|---|---|---|
| Open | $265,000 | New Conventional | |
| Closed | $265,000 | New Conventional | |
| Previous Owner | $90,777 | FHA | |
| Previous Owner | $174,400 | New Conventional | |
| Previous Owner | $161,250 | Fannie Mae Freddie Mac | |
| Previous Owner | $146,250 | Seller Take Back | |
| Previous Owner | $115,200 | New Conventional | |
| Previous Owner | $43,600 | Stand Alone Second | |
| Previous Owner | $67,600 | New Conventional | |
| Previous Owner | $95,853 | FHA |
Source: Public Records
Deed History
| Date | Type | Sale Price | Title Company |
|---|---|---|---|
| Warranty Deed | $300,000 | American Title Service Agency | |
| Warranty Deed | $300,000 | American Title Service Agency | |
| Warranty Deed | $260,000 | American Title Service Agency | |
| Warranty Deed | $260,000 | American Title Service Agency | |
| Warranty Deed | $92,000 | Fidelity National Title Ins | |
| Cash Sale Deed | $66,000 | Security Title Agency | |
| Cash Sale Deed | $53,000 | First American Title Ins Co | |
| Trustee Deed | $91,375 | First American Title | |
| Warranty Deed | $218,000 | American Title Svc Agency Ll | |
| Quit Claim Deed | -- | -- | |
| Trustee Deed | $149,800 | -- | |
| Warranty Deed | $121,294 | Fidelity National Title | |
| Warranty Deed | $84,500 | Fidelity National Title | |
| Warranty Deed | $96,000 | Ati Title Agency |
Source: Public Records
Similar Homes in Phoenix, AZ
Source: Arizona Regional Multiple Listing Service (ARMLS)
MLS Number: 6767376
APN: 152-26-167
Nearby Homes
- 3700 W Keim Dr
- 6131 N 36th Dr
- 3624 W Citrus Way
- 3530 W Marlette Ave
- 3813 W Rose Ln
- 3818 W Rose Ln
- 6221 N 35th Ave Unit 2
- 6245 N 35th Ave Unit 7
- 6245 N 35th Ave Unit 4
- 6245 N 35th Ave Unit 1
- 3508 W Stella Ln
- 3605 W Bethany Home Rd Unit 7
- 3605 W Bethany Home Rd Unit 10
- 3605 W Bethany Home Rd Unit 21
- 3846 W Cavalier Dr
- 3830 W Rovey Ave
- 3520 W Mclellan Blvd
- 5827 N 35th Ave
- 3446 W Rancho Dr
- 3937 W Stella Ln
