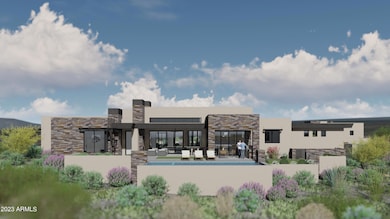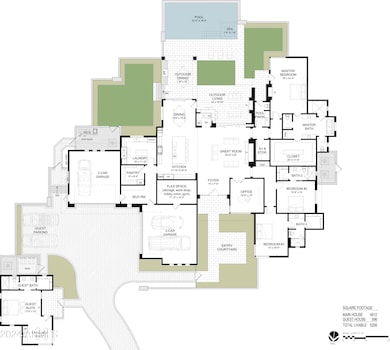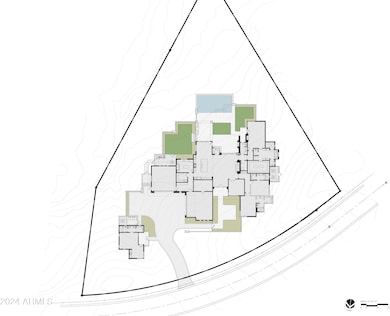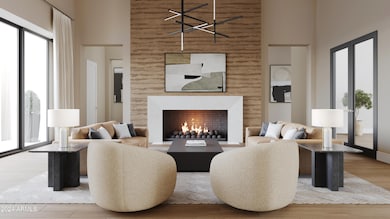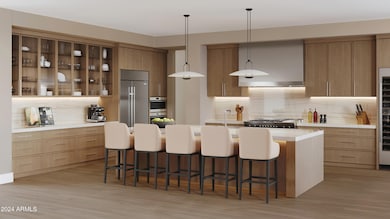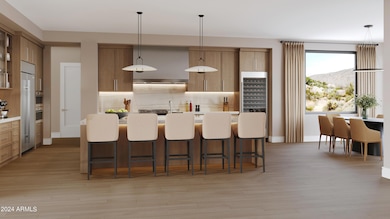
36421 N 105th Place Scottsdale, AZ 85262
Estimated payment $28,342/month
Highlights
- Guest House
- Heated Spa
- Wood Flooring
- Black Mountain Elementary School Rated A-
- Fireplace in Primary Bedroom
- Covered patio or porch
About This Home
Pre-completion pricing! Completion May 2025! Right sized at 5208 feet, three bedrooms plus guest house and lots of covered outdoor patio area for modern desert living at Mirabel. Great room with soaring 16´ceilings, looking through retractable glass wall to pool/spa and a view of Pinnacle Peak. South facing rear yard is perfect exposure for AZ living. Double oversized 2-car garages fit four luxury vehicles (or your expensive toys on lifts!) comfortably. Light and bright throughout, Wolf/Subzero gourmet kitchen, full wet bar with pocketing windows out to patio, his and hers water closets in owner's suite. Flex room for gym, second office, workspace, or storage. Two secondary ensuite bedrooms and den. Free-standing guest house makes having guests more fun! CW's Touchpoint Home Management program will help you take care of your home; you've worked hard enough already! Complete specifications available, hurry while there's still time to customize and make it yours! Images are intended to convey overall design direction for this home but final specifications are subject to change. Contact Calvis Wyant Luxury Homes for up to date details. Please call Listing Agents to show, thank you!
Home Details
Home Type
- Single Family
Est. Annual Taxes
- $761
Year Built
- Built in 2024 | Under Construction
Lot Details
- 0.86 Acre Lot
- Block Wall Fence
- Front and Back Yard Sprinklers
HOA Fees
- $400 Monthly HOA Fees
Parking
- 4 Car Garage
- 2 Open Parking Spaces
- Garage Door Opener
Home Design
- Designed by Calvis Wyant Design Architects
- Wood Frame Construction
- Tile Roof
- Stucco
Interior Spaces
- 5,208 Sq Ft Home
- 1-Story Property
- Ceiling height of 9 feet or more
- Family Room with Fireplace
- 3 Fireplaces
- Wood Flooring
- Fire Sprinkler System
Kitchen
- Gas Cooktop
- Built-In Microwave
- Kitchen Island
Bedrooms and Bathrooms
- 4 Bedrooms
- Fireplace in Primary Bedroom
- Primary Bathroom is a Full Bathroom
- 4.5 Bathrooms
- Dual Vanity Sinks in Primary Bathroom
- Bathtub With Separate Shower Stall
Accessible Home Design
- Accessible Hallway
- No Interior Steps
Pool
- Heated Spa
- Heated Pool
Outdoor Features
- Covered patio or porch
- Outdoor Fireplace
- Built-In Barbecue
Additional Homes
- Guest House
Schools
- Black Mountain Elementary School
- Sonoran Trails Middle School
- Cactus Shadows High School
Utilities
- Refrigerated Cooling System
- Heating Available
- Water Filtration System
- Tankless Water Heater
- Water Softener
Community Details
- Association fees include ground maintenance, street maintenance
- Mirabel Comm Assoc Association, Phone Number (480) 595-9374
- Built by Calvis Wyant Luxury Homes
- Mirabel Subdivision
Listing and Financial Details
- Tax Lot 237
- Assessor Parcel Number 219-60-458
Map
Home Values in the Area
Average Home Value in this Area
Tax History
| Year | Tax Paid | Tax Assessment Tax Assessment Total Assessment is a certain percentage of the fair market value that is determined by local assessors to be the total taxable value of land and additions on the property. | Land | Improvement |
|---|---|---|---|---|
| 2025 | $795 | $14,444 | $14,444 | -- |
| 2024 | $761 | $13,756 | $13,756 | -- |
| 2023 | $761 | $28,935 | $28,935 | $0 |
| 2022 | $733 | $28,815 | $28,815 | $0 |
| 2021 | $796 | $29,385 | $29,385 | $0 |
| 2020 | $782 | $29,400 | $29,400 | $0 |
| 2019 | $758 | $29,775 | $29,775 | $0 |
| 2018 | $737 | $24,720 | $24,720 | $0 |
| 2017 | $710 | $23,190 | $23,190 | $0 |
| 2016 | $707 | $22,305 | $22,305 | $0 |
| 2015 | $713 | $14,640 | $14,640 | $0 |
Property History
| Date | Event | Price | Change | Sq Ft Price |
|---|---|---|---|---|
| 10/21/2023 10/21/23 | For Sale | $4,995,000 | -- | $959 / Sq Ft |
Deed History
| Date | Type | Sale Price | Title Company |
|---|---|---|---|
| Warranty Deed | $425,000 | Wfg National Title Insurance C | |
| Warranty Deed | $295,000 | First American Title Ins Co | |
| Cash Sale Deed | $490,000 | Grand Canyon Title Agency In | |
| Special Warranty Deed | $290,000 | -- |
Mortgage History
| Date | Status | Loan Amount | Loan Type |
|---|---|---|---|
| Open | $3,300,000 | Construction | |
| Previous Owner | $316,000 | New Conventional |
Similar Homes in Scottsdale, AZ
Source: Arizona Regional Multiple Listing Service (ARMLS)
MLS Number: 6620771
APN: 219-60-458
- 36352 N 105th Way Unit 238
- 36421 N 105th Place
- 36389 N 105th Place
- 36420 N 105th Place
- 36405 N 105th Way Unit 240
- 36548 N 105th Place
- 10799 E Florence Way
- 36495 N Livorno Way
- 10829 E Volterra Ct
- 36975 N Mirabel Club Dr Unit 185
- 36931 N 102nd Place
- 36511 N Porta Nuova Rd
- 36549 N Porta Nuova Rd
- 10934 E La Verna Way
- 37181 N 103rd St
- 36701 N Porta Nuova Rd
- 36323 N 100th Way
- 10561 E Addy Way
- 37353 N 105th Place Unit 81
- 9989 E Aleka Way Unit 337

