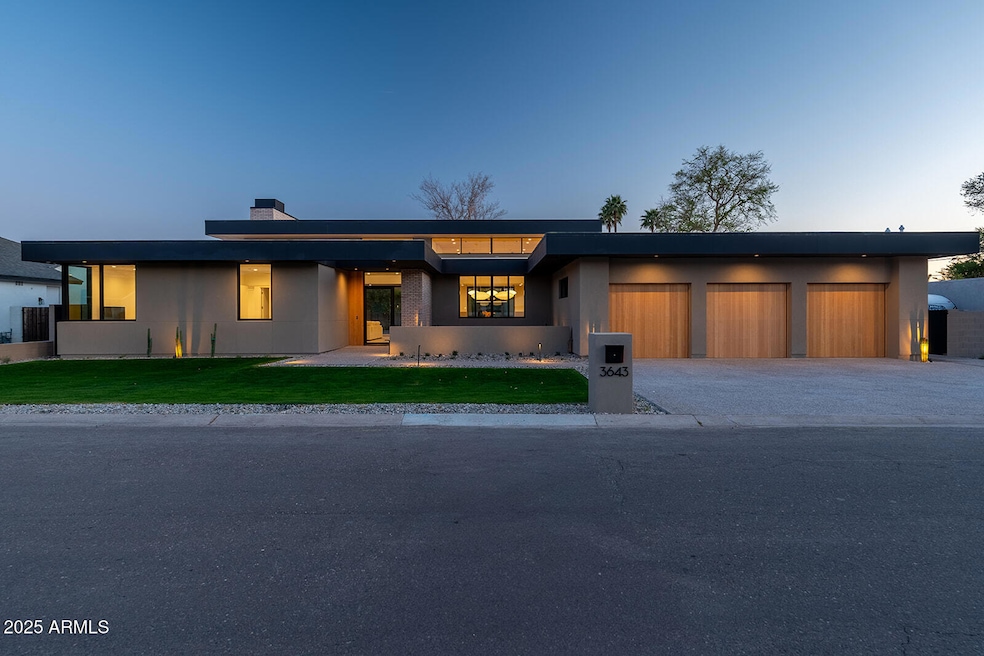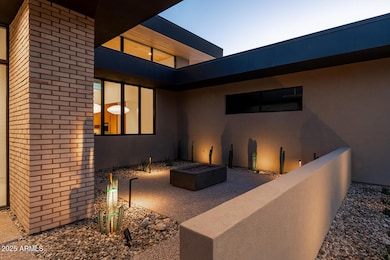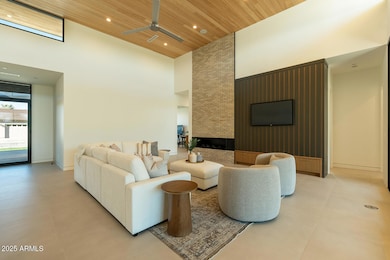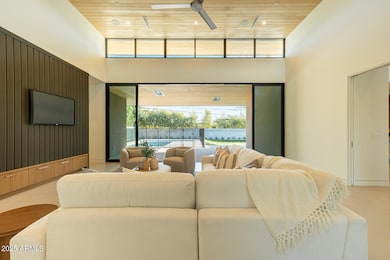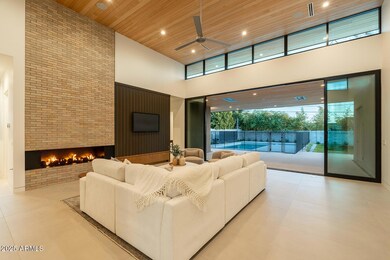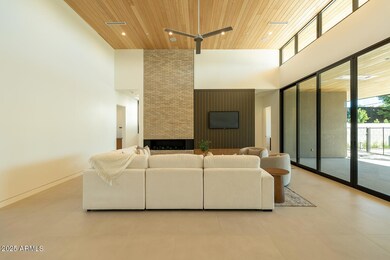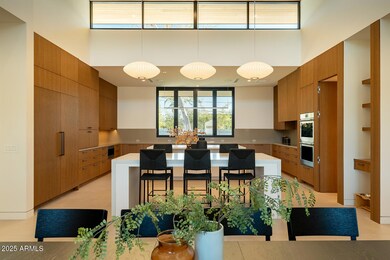
3643 E Coolidge St Phoenix, AZ 85018
Camelback East Village NeighborhoodEstimated payment $21,640/month
Highlights
- Heated Spa
- 0.36 Acre Lot
- Outdoor Fireplace
- Phoenix Coding Academy Rated A
- Contemporary Architecture
- Private Yard
About This Home
Contemporary and luxury collide in one of the most beloved Arcadia neighborhoods. The 4565 square-foot home from owner and Blackhawk Building Company is a masterpiece and affords buyers the chance to live, work and play near all the local favorites. The 4 bed/3.5 bath has a split floor plan and features two offices, a 3-car garage and stunning master suite. The generous kitchen has multiple dine-in seating options, Wolf/SubZero appliances and showcases timeless finishes all around. Though spacious, the property offers plenty of opportunities for relaxation, whether it's cozying up by the textured fireplace, soaking in the pool/spa or kicking back on one of two patios. Everything about this one is breathtaking, inside and out. Coolidge is a must-see!
Open House Schedule
-
Friday, April 25, 20252:30 to 5:00 pm4/25/2025 2:30:00 PM +00:004/25/2025 5:00:00 PM +00:00Add to Calendar
-
Saturday, April 26, 202510:30 am to 1:00 pm4/26/2025 10:30:00 AM +00:004/26/2025 1:00:00 PM +00:00Add to Calendar
Home Details
Home Type
- Single Family
Est. Annual Taxes
- $5,305
Year Built
- Built in 2025
Lot Details
- 0.36 Acre Lot
- Block Wall Fence
- Front and Back Yard Sprinklers
- Sprinklers on Timer
- Private Yard
- Grass Covered Lot
Parking
- 3 Car Garage
Home Design
- Contemporary Architecture
- Wood Frame Construction
- Foam Roof
- Stucco
Interior Spaces
- 4,565 Sq Ft Home
- 1-Story Property
- Ceiling height of 9 feet or more
- Gas Fireplace
- Double Pane Windows
- Tile Flooring
Kitchen
- Eat-In Kitchen
- Gas Cooktop
- Built-In Microwave
- Kitchen Island
Bedrooms and Bathrooms
- 4 Bedrooms
- Primary Bathroom is a Full Bathroom
- 3.5 Bathrooms
- Dual Vanity Sinks in Primary Bathroom
- Bathtub With Separate Shower Stall
Accessible Home Design
- No Interior Steps
Pool
- Heated Spa
- Private Pool
Outdoor Features
- Outdoor Fireplace
- Fire Pit
- Outdoor Storage
- Built-In Barbecue
Schools
- Biltmore Preparatory Academy Elementary And Middle School
- Camelback High School
Utilities
- Cooling Available
- Heating System Uses Natural Gas
Community Details
- No Home Owners Association
- Association fees include no fees
- Built by Blackhawk Building Co.
- Rancho Del Monte Unit 1 Blk 2 Subdivision
Listing and Financial Details
- Tax Lot 4
- Assessor Parcel Number 170-23-029
Map
Home Values in the Area
Average Home Value in this Area
Tax History
| Year | Tax Paid | Tax Assessment Tax Assessment Total Assessment is a certain percentage of the fair market value that is determined by local assessors to be the total taxable value of land and additions on the property. | Land | Improvement |
|---|---|---|---|---|
| 2025 | $5,305 | $39,923 | -- | -- |
| 2024 | $5,185 | $38,022 | -- | -- |
| 2023 | $5,185 | $70,200 | $14,040 | $56,160 |
| 2022 | $4,956 | $52,400 | $10,480 | $41,920 |
| 2021 | $4,550 | $50,470 | $10,090 | $40,380 |
| 2020 | $4,485 | $47,750 | $9,550 | $38,200 |
| 2019 | $4,502 | $42,170 | $8,430 | $33,740 |
| 2018 | $4,350 | $39,220 | $7,840 | $31,380 |
| 2017 | $4,180 | $37,410 | $7,480 | $29,930 |
| 2016 | $3,922 | $35,360 | $7,070 | $28,290 |
| 2015 | $3,656 | $33,360 | $6,670 | $26,690 |
Property History
| Date | Event | Price | Change | Sq Ft Price |
|---|---|---|---|---|
| 04/09/2025 04/09/25 | Price Changed | $3,798,000 | -2.6% | $832 / Sq Ft |
| 03/12/2025 03/12/25 | For Sale | $3,900,000 | 0.0% | $854 / Sq Ft |
| 03/03/2025 03/03/25 | Off Market | $3,900,000 | -- | -- |
Deed History
| Date | Type | Sale Price | Title Company |
|---|---|---|---|
| Warranty Deed | $745,000 | Fidelity National Title | |
| Interfamily Deed Transfer | -- | -- | |
| Interfamily Deed Transfer | -- | -- |
Mortgage History
| Date | Status | Loan Amount | Loan Type |
|---|---|---|---|
| Previous Owner | $100,000 | Credit Line Revolving |
Similar Homes in Phoenix, AZ
Source: Arizona Regional Multiple Listing Service (ARMLS)
MLS Number: 6815504
APN: 170-23-029
- 3653 E Highland Ave
- 3743 E Hazelwood St
- 4515 N 36th Way
- 3507 E Coolidge St
- 3612 E Pierson St
- 3832 E Highland Ave
- 4511 N 38th Place
- 4424 N 38th St
- 4848 N 36th St Unit 207
- 4407 N 37th Way
- 3702 E Camelback Rd
- 4670 N 40th St Unit C19
- 3737 E Turney Ave
- 3737 E Turney Ave Unit 206
- 3804 E Camelback Rd
- 4739 N 34th Place
- 3922 E Elm St
- 3825 E Camelback Rd Unit 234
- 3825 E Camelback Rd Unit 142
- 3825 E Camelback Rd Unit 292
