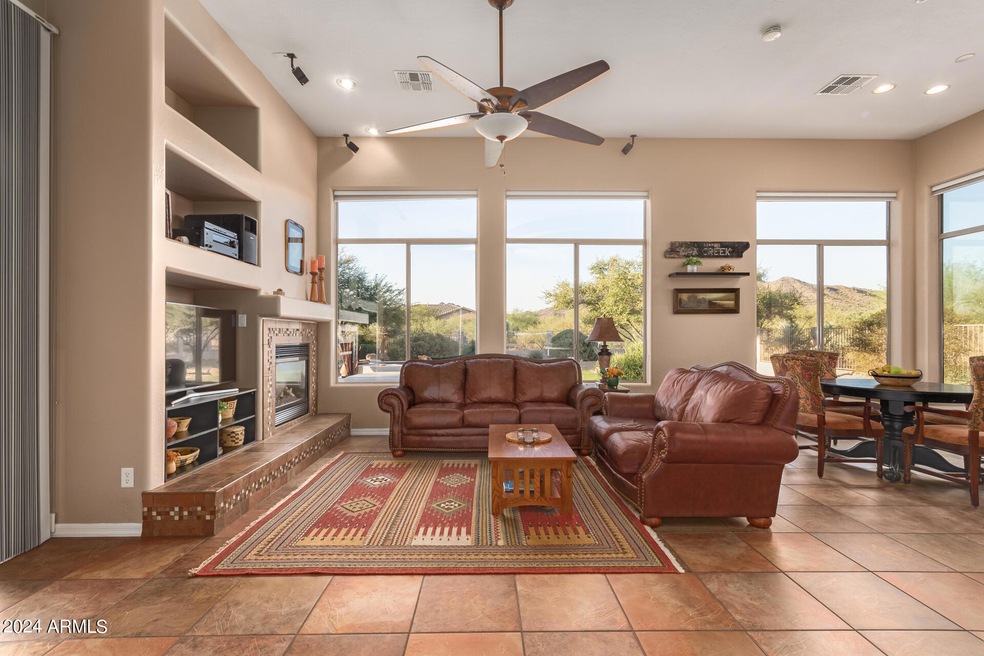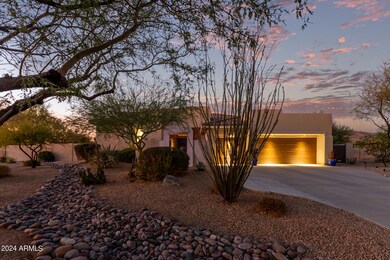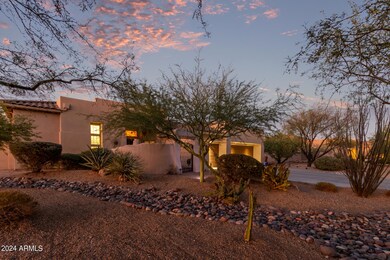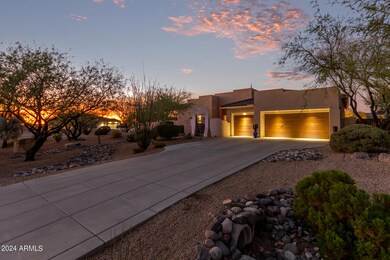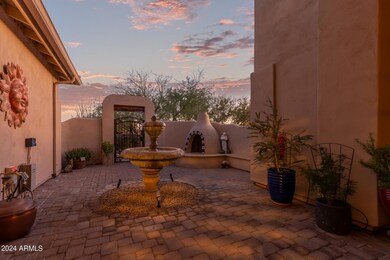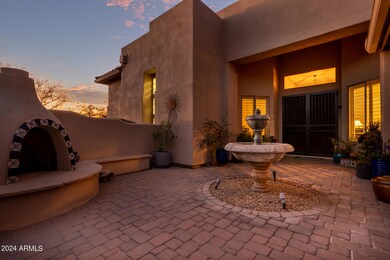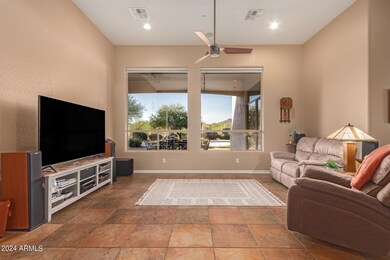
3644 E Villa Cassandra Way Cave Creek, AZ 85331
Highlights
- Heated Spa
- RV Gated
- Santa Fe Architecture
- Desert Mountain Middle School Rated A-
- Mountain View
- Corner Lot
About This Home
As of October 2024My Oh My!!! Home that comes w/ Awesome Mountain views-1 acre+ - north south exposure - but, still can enjoy the sunsets!! Step inside courtyard to welcoming Fountain & Kiva Fireplace- Paver Courtyard. Enter Soaring Front Doors to Mt Views - Heated Pool w/ Flowing Rock Waterfall. Begin to fall in LOVE w/ this special 4/3/3 -(2)Trane 5ton 15 seer 2022 - Roof -2024 Tile & Flat roof - Kitchen features Beautiful Granite Counters, R.O. - Stainless Appliances replaced 2024 Oversized SubZero - Bosch Dishwasher& Gas Cooktop -Hood Pro Top- Cafe Dbl Ovens/Microwave -
Newer light fixtures & Fans. Exterior Repainted Less than 2 years ago. Step Outside to Beautiful Custom Stamp Enlarged Patio - Artificial Turf Play area - R.O., 2023 Softener & Conditioner 2022 Gas Tankless Hot Water, EV. BEAUTY!
Last Agent to Sell the Property
HomeSmart Brokerage Phone: 480-862-2154 License #SA525931000

Home Details
Home Type
- Single Family
Est. Annual Taxes
- $4,429
Year Built
- Built in 2004
Lot Details
- 1.02 Acre Lot
- Desert faces the front and back of the property
- Wrought Iron Fence
- Block Wall Fence
- Corner Lot
- Front and Back Yard Sprinklers
- Sprinklers on Timer
- Private Yard
- Grass Covered Lot
HOA Fees
- $75 Monthly HOA Fees
Parking
- 3 Car Direct Access Garage
- 6 Open Parking Spaces
- Electric Vehicle Home Charger
- Side or Rear Entrance to Parking
- Garage Door Opener
- RV Gated
Home Design
- Santa Fe Architecture
- Roof Updated in 2024
- Wood Frame Construction
- Tile Roof
- Stucco
Interior Spaces
- 3,451 Sq Ft Home
- 1-Story Property
- Ceiling height of 9 feet or more
- Ceiling Fan
- Gas Fireplace
- Double Pane Windows
- Family Room with Fireplace
- Mountain Views
- Fire Sprinkler System
Kitchen
- Kitchen Updated in 2023
- Eat-In Kitchen
- Breakfast Bar
- Gas Cooktop
- Built-In Microwave
- Kitchen Island
- Granite Countertops
Flooring
- Carpet
- Tile
Bedrooms and Bathrooms
- 4 Bedrooms
- Primary Bathroom is a Full Bathroom
- 3 Bathrooms
- Dual Vanity Sinks in Primary Bathroom
- Bathtub With Separate Shower Stall
Accessible Home Design
- No Interior Steps
Pool
- Heated Spa
- Play Pool
- Fence Around Pool
Outdoor Features
- Covered patio or porch
- Fire Pit
- Built-In Barbecue
- Playground
Schools
- Desert Mountain Elementary School
- Desert Mountain Middle School
- Cactus Shadows High School
Utilities
- Cooling System Updated in 2022
- Refrigerated Cooling System
- Zoned Heating
- Heating System Uses Natural Gas
- Plumbing System Updated in 2023
- Water Filtration System
- Tankless Water Heater
- Septic Tank
- High Speed Internet
- Cable TV Available
Community Details
- Association fees include ground maintenance
- Amco Association, Phone Number (480) 994-4479
- Built by Engle
- Sierra Vista 1 Subdivision
Listing and Financial Details
- Tax Lot 17
- Assessor Parcel Number 211-27-115
Map
Home Values in the Area
Average Home Value in this Area
Property History
| Date | Event | Price | Change | Sq Ft Price |
|---|---|---|---|---|
| 10/29/2024 10/29/24 | Sold | $1,075,000 | 0.0% | $312 / Sq Ft |
| 09/27/2024 09/27/24 | For Sale | $1,075,000 | +87.0% | $312 / Sq Ft |
| 02/21/2017 02/21/17 | Sold | $575,000 | -4.2% | $167 / Sq Ft |
| 12/31/2016 12/31/16 | Price Changed | $599,900 | -1.6% | $174 / Sq Ft |
| 10/02/2016 10/02/16 | Price Changed | $609,900 | -1.6% | $177 / Sq Ft |
| 09/12/2016 09/12/16 | For Sale | $619,900 | +9.7% | $180 / Sq Ft |
| 08/16/2013 08/16/13 | Sold | $565,000 | -2.6% | $164 / Sq Ft |
| 08/01/2013 08/01/13 | Price Changed | $579,900 | 0.0% | $168 / Sq Ft |
| 07/04/2013 07/04/13 | Pending | -- | -- | -- |
| 07/02/2013 07/02/13 | Pending | -- | -- | -- |
| 05/22/2013 05/22/13 | For Sale | $579,900 | -- | $168 / Sq Ft |
Tax History
| Year | Tax Paid | Tax Assessment Tax Assessment Total Assessment is a certain percentage of the fair market value that is determined by local assessors to be the total taxable value of land and additions on the property. | Land | Improvement |
|---|---|---|---|---|
| 2025 | $4,482 | $62,405 | -- | -- |
| 2024 | $4,429 | $59,434 | -- | -- |
| 2023 | $4,429 | $79,920 | $15,980 | $63,940 |
| 2022 | $4,269 | $63,200 | $12,640 | $50,560 |
| 2021 | $4,480 | $57,780 | $11,550 | $46,230 |
| 2020 | $4,420 | $53,210 | $10,640 | $42,570 |
| 2019 | $4,295 | $50,630 | $10,120 | $40,510 |
| 2018 | $4,152 | $48,160 | $9,630 | $38,530 |
| 2017 | $4,004 | $46,120 | $9,220 | $36,900 |
| 2016 | $3,761 | $44,970 | $8,990 | $35,980 |
| 2015 | $3,393 | $44,080 | $8,810 | $35,270 |
Mortgage History
| Date | Status | Loan Amount | Loan Type |
|---|---|---|---|
| Open | $838,081 | New Conventional | |
| Previous Owner | $57,500 | Credit Line Revolving | |
| Previous Owner | $460,000 | New Conventional | |
| Previous Owner | $27,000 | Unknown | |
| Previous Owner | $417,000 | New Conventional | |
| Previous Owner | $390,000 | New Conventional | |
| Previous Owner | $397,000 | Stand Alone Refi Refinance Of Original Loan | |
| Previous Owner | $359,650 | Purchase Money Mortgage | |
| Previous Owner | $406,000 | Unknown | |
| Previous Owner | $406,000 | Unknown | |
| Previous Owner | $405,800 | New Conventional | |
| Closed | $195,000 | No Value Available |
Deed History
| Date | Type | Sale Price | Title Company |
|---|---|---|---|
| Warranty Deed | $1,075,000 | Roc Title Agency | |
| Warranty Deed | $575,000 | First American Title Ins Co | |
| Warranty Deed | $565,000 | Stewart Title & Trust Of Pho | |
| Interfamily Deed Transfer | -- | None Available | |
| Interfamily Deed Transfer | -- | Fidelity Natl Title Ins Co | |
| Quit Claim Deed | -- | Fidelity National Title | |
| Warranty Deed | $447,701 | First American Title Ins Co |
Similar Homes in Cave Creek, AZ
Source: Arizona Regional Multiple Listing Service (ARMLS)
MLS Number: 6762401
APN: 211-27-115
- 3701 E Sat Nam Way
- 3816 E El Sendero Rd
- 35425 N 37th St
- 4090 E Galvin St
- 3730 E Cloud Rd
- 36382 N 35th St
- xxxx E Glory Rd
- 34690 N 44th St Unit 8
- 34014 N 43rd St
- 4455 E Quail Brush Rd
- 4415 E High Point Dr
- 36879 N 38th St
- 4423 E High Point Dr
- 33575 N Dove Lakes Dr Unit 2028
- 33575 N Dove Lakes Dr Unit 2036
- 603 E Amber Sun Dr
- 544 E Amber Sun Dr
- 33550 N Dove Lakes Dr Unit 1041
- 33550 N Dove Lakes Dr Unit 2026
- 4443 E Thorn Tree Dr
