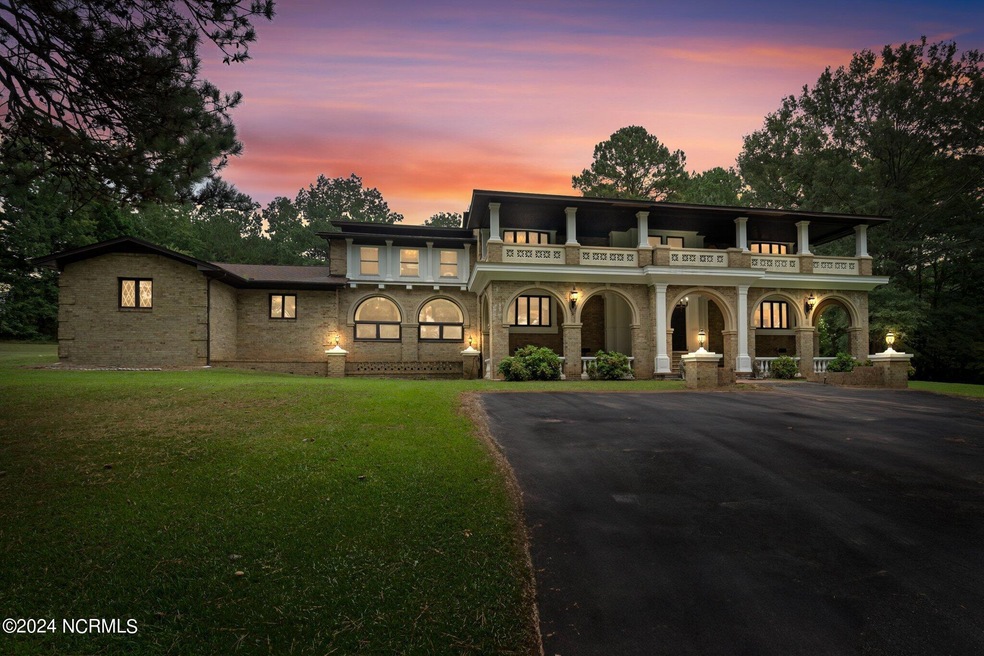
3644 Kimberly Jo Dr Rocky Mount, NC 27804
Highlights
- Deck
- 2 Fireplaces
- No HOA
- Wood Flooring
- Great Room
- Covered patio or porch
About This Home
As of November 2024This home is a show stopper! The tremendous grand two-story great room is truly over the top! If you are a music lover, art collector, big game hunter, or a true entertainer, then you will fall in love. The many places intentionally designed to feature and display prize possessions is outstanding! As you walk through the home, you will notice that it does need a little TLC, that is why it is priced to sell. This is a one-of-a-kind home that is just waiting for the right buyer to optimize the outstanding home features for their taste and personality! Come check it out! Mediterranean Style Home3.75 Acres in desirable ShilohFeatures Throughout: Crown Molding, Chair Rail, Custom Woodwork, Arched Windows, Columns, Decorative CeilingsTwo Story Great Room with Large Stone Fireplace, Custom Woodwork, Chandelier, Ornate Ceiling Detail, Dramatic Double Staircase Leading to the Second Floor Landing That is Open To Below, (Pocket Doors Will Allow the Bedroom Area to be Closed Off From the View of the Great Room).Cozy Family Room with Large Stone Fireplace with Gas Logs, Wood Paneling, Sunken Sitting Area with Lots of Natural Light, Access to a Back PatioKitchen: Eat In, Access to Patio and Covered Porch, Views of the BackyardHuge Primary Bedroom: Two Closets, Separate Vanity Area, Large Ensuite with Double Vanities, Soaker Tub, Walk-in Tile Shower, Skylight; Sitting Room, (Pocket Doors Make This Room Private)3 Car Garage: with Washer and Dryer Hookup and extra space to set up a WorkshopOutside Features: Brick Quoin Corners on Home, Long Driveway with Parking in Front of Home, Brick Columns Throughout the Property to Allow for Accent Lighting, Large Balcony and Front Porch Overlook Expansive Front Yard, Several Covered Patios and a Balcony Off the Back
Home Details
Home Type
- Single Family
Est. Annual Taxes
- $2,347
Year Built
- Built in 1981
Lot Details
- 3.75 Acre Lot
Home Design
- Brick Exterior Construction
- Brick Foundation
- Wood Frame Construction
- Shingle Roof
- Stick Built Home
Interior Spaces
- 4,872 Sq Ft Home
- 2-Story Property
- Tray Ceiling
- Skylights
- 2 Fireplaces
- Gas Log Fireplace
- Blinds
- Entrance Foyer
- Great Room
- Family Room
- Formal Dining Room
- Crawl Space
- Pull Down Stairs to Attic
Kitchen
- Built-In Oven
- Electric Cooktop
- Stove
- Built-In Microwave
- Dishwasher
Flooring
- Wood
- Carpet
- Laminate
- Tile
- Vinyl Plank
Bedrooms and Bathrooms
- 3 Bedrooms
- 3 Full Bathrooms
- Walk-in Shower
Laundry
- Laundry in Garage
- Washer and Dryer Hookup
Parking
- 3 Car Attached Garage
- Lighted Parking
- Side Facing Garage
- Driveway
- Off-Street Parking
Outdoor Features
- Balcony
- Deck
- Covered patio or porch
Utilities
- Central Air
- Heat Pump System
- Well
- Electric Water Heater
Community Details
- No Home Owners Association
- Shiloh Subdivision
Listing and Financial Details
- Assessor Parcel Number 3821-11-66-4701
Map
Home Values in the Area
Average Home Value in this Area
Property History
| Date | Event | Price | Change | Sq Ft Price |
|---|---|---|---|---|
| 11/01/2024 11/01/24 | Sold | $472,000 | +1.5% | $97 / Sq Ft |
| 10/02/2024 10/02/24 | Pending | -- | -- | -- |
| 09/19/2024 09/19/24 | For Sale | $465,000 | -- | $95 / Sq Ft |
Tax History
| Year | Tax Paid | Tax Assessment Tax Assessment Total Assessment is a certain percentage of the fair market value that is determined by local assessors to be the total taxable value of land and additions on the property. | Land | Improvement |
|---|---|---|---|---|
| 2024 | $3,867 | $317,440 | $82,720 | $234,720 |
| 2023 | $2,474 | $317,440 | $0 | $0 |
| 2022 | $2,474 | $317,440 | $82,720 | $234,720 |
| 2021 | $2,474 | $317,440 | $82,720 | $234,720 |
| 2020 | $2,474 | $317,440 | $82,720 | $234,720 |
| 2019 | $2,474 | $317,440 | $82,720 | $234,720 |
| 2018 | $2,474 | $317,440 | $0 | $0 |
| 2017 | $2,474 | $317,440 | $0 | $0 |
| 2015 | $3,286 | $427,148 | $0 | $0 |
| 2014 | $3,259 | $427,148 | $0 | $0 |
Mortgage History
| Date | Status | Loan Amount | Loan Type |
|---|---|---|---|
| Open | $448,400 | New Conventional |
Deed History
| Date | Type | Sale Price | Title Company |
|---|---|---|---|
| Warranty Deed | $472,000 | None Listed On Document | |
| Deed | -- | -- |
Similar Homes in Rocky Mount, NC
Source: Hive MLS
MLS Number: 100466878
APN: 3821-11-66-4701
- 1542 Green Meadow Ln
- 3326 Oak Leaf Dr
- 3320 Oak Leaf Dr
- 4027 Green Forest Ct
- 997 Mamas Run Ln
- 1140 Middlecrest Dr
- 1136 Middlecrest Dr
- 1132 Middlecrest Dr
- 1128 Middlecrest Dr
- 1124 Middlecrest Dr
- 1141 Middlecrest Dr
- 1120 Middlecrest Dr
- 1137 Middlecrest Dr
- 1116 Middlecrest Dr
- 1133 Middlecrest Dr
- 1112 Middlecrest Dr
- 1129 Middlecrest Dr
- 1108 Middlecrest Dr






