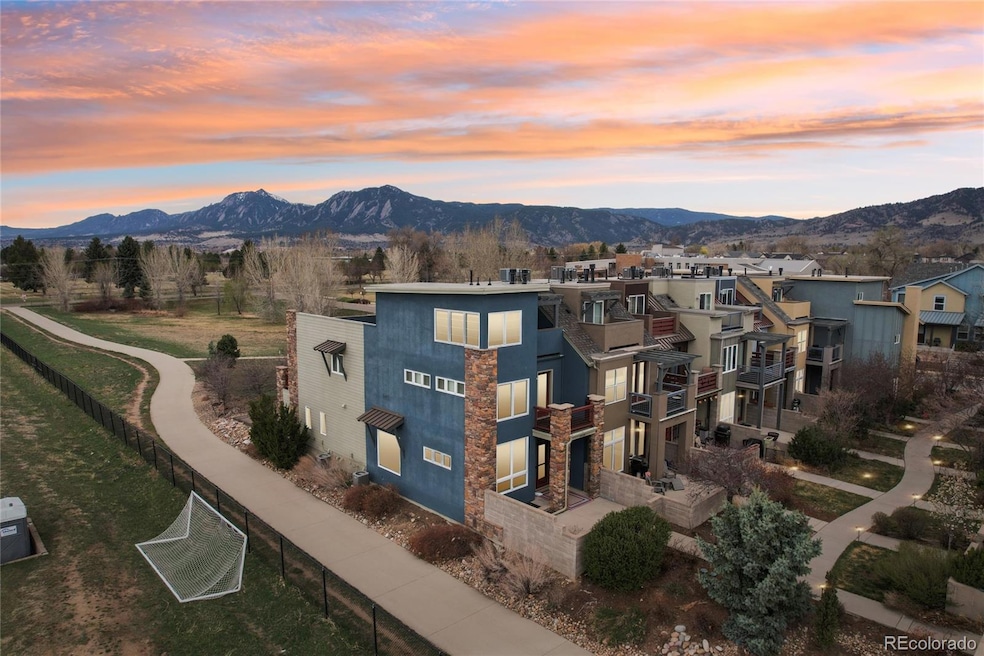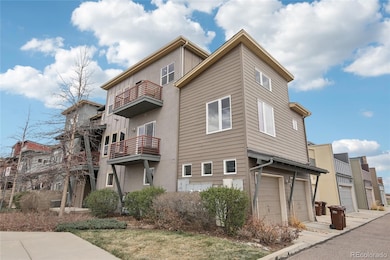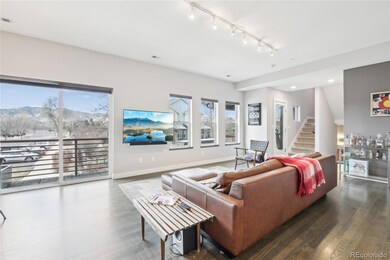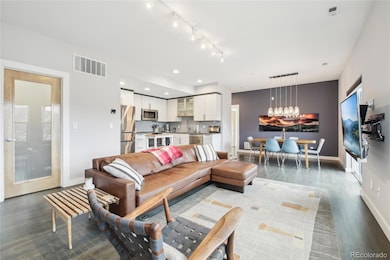
3644 Pinedale St Boulder, CO 80301
Palo Park NeighborhoodEstimated payment $7,413/month
Highlights
- No Units Above
- Mountain View
- Bamboo Flooring
- Crest View Elementary School Rated A-
- Contemporary Architecture
- Mud Room
About This Home
Experience breathtaking Flatirons views from this beautifully finished townhome in the heart of Boulder! With three private balconies, this home seamlessly blends indoor and outdoor living, offering an unparalleled Colorado lifestyle.
The entry level provides access to the attached two-car tandem garage, offering extra space for storing outdoor gear or a workshop. Upstairs, the main living area boasts an open-concept design with stunning wood flooring throughout. The bright and airy living room flows effortlessly into the dining area and kitchen, creating the perfect space for entertaining. A covered balcony off the living room includes a gas valve for easy grilling, while another private balcony off the dining room is perfect for enjoying morning coffee or an evening beverage.
The sleek and modern kitchen features quartz countertops, stainless steel appliances, chic custom cabinetry, a stylish tile backsplash, and an induction cooktop. A spacious bedroom on this level showcases breathtaking mountain views, with a full bath and a convenient laundry room just steps away.
Upstairs, the luxurious primary suite is a true retreat, featuring a private balcony with sweeping Flatirons views. The spa-like ensuite bath includes a barn door entry, dual sinks, a soaking tub, a walk-in shower with a steam feature, and a massive walk-in closet with custom shelving.
This home is packed with high-end features, including radiant heating in the bathrooms, a tankless water heater, powered blinds throughout, UV window film, and a full smart home system that integrates lights, blinds, cameras, and music.
Ideally situated close to CU Boulder, outdoor recreation, top-rated hiking trails, shopping, and dining, this home offers the perfect blend of luxury and convenience. Don’t miss the opportunity this stunning home yours!
Listing Agent
Dustin Venturella
Redfin Corporation Brokerage Email: Dustin.Venturella@Redfin.com,720-705-2659 License #100037513

Townhouse Details
Home Type
- Townhome
Est. Annual Taxes
- $3,856
Year Built
- Built in 2010
Lot Details
- Open Space
- No Units Above
- No Units Located Below
- Landscaped
- Front Yard Sprinklers
HOA Fees
- $394 Monthly HOA Fees
Parking
- 2 Car Attached Garage
- Electric Vehicle Home Charger
- Lighted Parking
- Tandem Parking
- Smart Garage Door
Home Design
- Contemporary Architecture
- Frame Construction
- Stucco
Interior Spaces
- 1,628 Sq Ft Home
- 3-Story Property
- Built-In Features
- Double Pane Windows
- Smart Window Coverings
- Mud Room
- Smart Doorbell
- Living Room
- Dining Room
- Mountain Views
Kitchen
- Self-Cleaning Oven
- Range
- Microwave
- Dishwasher
- Quartz Countertops
- Disposal
Flooring
- Bamboo
- Wood
- Carpet
- Tile
Bedrooms and Bathrooms
- 2 Bedrooms
- Walk-In Closet
- 2 Full Bathrooms
Laundry
- Laundry Room
- Dryer
- Washer
Home Security
- Smart Lights or Controls
- Smart Locks
- Outdoor Smart Camera
Eco-Friendly Details
- Energy-Efficient Appliances
- Energy-Efficient Windows
- Energy-Efficient Exposure or Shade
- Energy-Efficient Construction
- Energy-Efficient HVAC
- Energy-Efficient Lighting
- Energy-Efficient Insulation
- Energy-Efficient Thermostat
- Smart Irrigation
Outdoor Features
- Balcony
- Covered patio or porch
- Exterior Lighting
- Outdoor Gas Grill
- Rain Gutters
- Fire Mitigation
Schools
- Crest View Elementary School
- Centennial Middle School
- Boulder High School
Utilities
- Forced Air Heating and Cooling System
- Humidifier
- Radiant Heating System
- Natural Gas Connected
- Tankless Water Heater
- High Speed Internet
- Phone Available
- Cable TV Available
Listing and Financial Details
- Exclusions: Sellers personal property
- Assessor Parcel Number R0600337
Community Details
Overview
- Association fees include exterior maintenance w/out roof, gas, irrigation, ground maintenance, recycling, road maintenance, sewer, snow removal, trash, water
- Northfield Commons Row Homes Association, Phone Number (303) 482-2213
- Northfield Commons Subdivision
- Property is near a preserve or public land
- Greenbelt
Pet Policy
- Pets Allowed
Security
- Carbon Monoxide Detectors
- Fire and Smoke Detector
Map
Home Values in the Area
Average Home Value in this Area
Tax History
| Year | Tax Paid | Tax Assessment Tax Assessment Total Assessment is a certain percentage of the fair market value that is determined by local assessors to be the total taxable value of land and additions on the property. | Land | Improvement |
|---|---|---|---|---|
| 2024 | $3,789 | $43,874 | -- | $43,874 |
| 2023 | $3,789 | $43,874 | -- | $47,559 |
| 2022 | $4,273 | $46,009 | $0 | $46,009 |
| 2021 | $4,074 | $47,333 | $0 | $47,333 |
| 2020 | $4,120 | $47,333 | $0 | $47,333 |
| 2019 | $4,057 | $47,333 | $0 | $47,333 |
| 2018 | $3,946 | $45,511 | $0 | $45,511 |
| 2017 | $3,822 | $50,315 | $0 | $50,315 |
| 2016 | $2,997 | $34,618 | $0 | $34,618 |
| 2015 | $2,838 | $32,867 | $0 | $32,867 |
| 2014 | $2,764 | $32,867 | $0 | $32,867 |
Property History
| Date | Event | Price | Change | Sq Ft Price |
|---|---|---|---|---|
| 03/28/2025 03/28/25 | For Sale | $1,200,000 | +81.3% | $737 / Sq Ft |
| 09/23/2019 09/23/19 | Off Market | $662,000 | -- | -- |
| 06/25/2018 06/25/18 | Sold | $662,000 | +10.3% | $390 / Sq Ft |
| 05/26/2018 05/26/18 | Pending | -- | -- | -- |
| 05/17/2018 05/17/18 | For Sale | $600,000 | -- | $353 / Sq Ft |
Deed History
| Date | Type | Sale Price | Title Company |
|---|---|---|---|
| Quit Claim Deed | -- | None Listed On Document | |
| Warranty Deed | $662,000 | Land Title Guarantee Co | |
| Special Warranty Deed | $380,275 | Heritage Title |
Mortgage History
| Date | Status | Loan Amount | Loan Type |
|---|---|---|---|
| Previous Owner | $662,000 | New Conventional | |
| Previous Owner | $200,000 | New Conventional |
Similar Homes in Boulder, CO
Source: REcolorado®
MLS Number: 2764738
APN: 1463201-43-016
- 3671 Pinedale St Unit G
- 3766 Ridgeway St
- 3613 Silverton St Unit 3613
- 3620 Paonia St
- 3633 Paonia St
- 3681 Paonia St
- 2954 Kalmia Ave Unit 34
- 2938 Kalmia Ave Unit 27
- 2938 Kalmia Ave Unit 6
- 3240 Iris Ave Unit G201
- 3940 Montclair Ln
- 3150 Iris Ave Unit F303
- 3390 34th St Unit B
- 3790 Iris Ave Unit B
- 2875 Island Dr
- 4248 Corriente Place Unit I1
- 3770 Iris Ave Unit B
- 4275 Corriente Place
- 3850 Paseo Del Prado St Unit 29
- 3888 Saint Vincent Place






