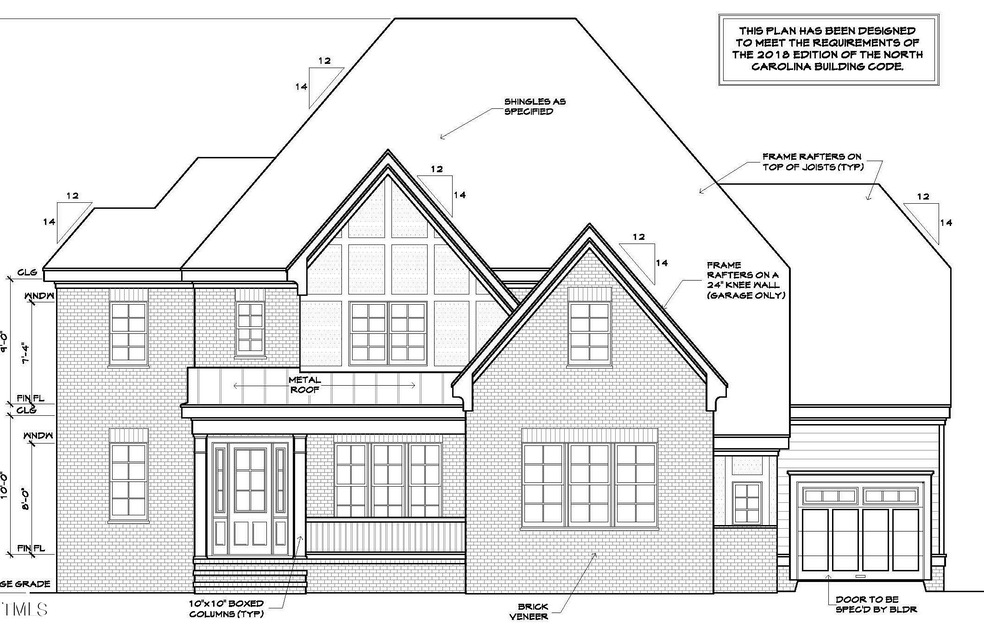
3644 Rail Overlook Dr New Hill, NC 27562
New Hill NeighborhoodHighlights
- New Construction
- 0.58 Acre Lot
- Clubhouse
- Scotts Ridge Elementary School Rated A
- Open Floorplan
- Transitional Architecture
About This Home
As of August 2024Resort Style Amenities! 3 Car Garage! 10' Ceilings! Kitchen: Huge Island w/Pendants & Quartz Countertops! SS Appliance Package Incl Gas Range Top, Hood Wall Oven/Microwave! Walk In Pantry & Butler's Pantry! Primary Suite: Recessed Lights & 1st Walk In Closet! Primary Bath: Soaking Tub, Huge Spa Shower w/Rain Head, Hand Shower, Custom Painted Dual Vanity w/Quartz & Rect Bowl Sinks & 2nd Huge Walk In Closet w/ Custom Shelving! Family Room: Tile Surround FP, Recessed Lights & Custom Built In Cabinets & Shelving! 16' Slider to Rear Covered Porch!
Home Details
Home Type
- Single Family
Est. Annual Taxes
- $1,792
Year Built
- Built in 2024 | New Construction
Lot Details
- 0.58 Acre Lot
- Landscaped
HOA Fees
- $75 Monthly HOA Fees
Parking
- 3 Car Attached Garage
- Inside Entrance
- Front Facing Garage
- Garage Door Opener
- Private Driveway
- 2 Open Parking Spaces
Home Design
- Transitional Architecture
- Farmhouse Style Home
- Brick Exterior Construction
- Permanent Foundation
- Raised Foundation
- Frame Construction
- Architectural Shingle Roof
- Metal Roof
Interior Spaces
- 4,164 Sq Ft Home
- 3-Story Property
- Open Floorplan
- Crown Molding
- Smooth Ceilings
- Ceiling Fan
- Recessed Lighting
- Chandelier
- Gas Log Fireplace
- French Doors
- Sliding Doors
- Mud Room
- Entrance Foyer
- Family Room with Fireplace
- Breakfast Room
- Combination Kitchen and Dining Room
- Home Office
- Bonus Room
- Storage
- Fire and Smoke Detector
Kitchen
- Eat-In Kitchen
- Built-In Self-Cleaning Double Convection Oven
- Gas Cooktop
- Range Hood
- Microwave
- Plumbed For Ice Maker
- ENERGY STAR Qualified Dishwasher
- Stainless Steel Appliances
- Kitchen Island
- Granite Countertops
- Quartz Countertops
Flooring
- Wood
- Carpet
- Tile
Bedrooms and Bathrooms
- 5 Bedrooms
- Main Floor Bedroom
- Walk-In Closet
- In-Law or Guest Suite
- Double Vanity
- Private Water Closet
- Separate Shower in Primary Bathroom
- Soaking Tub
- Bathtub with Shower
- Walk-in Shower
Laundry
- Laundry Room
- Laundry on upper level
- Washer and Electric Dryer Hookup
Attic
- Attic Floors
- Unfinished Attic
Eco-Friendly Details
- Energy-Efficient Thermostat
Outdoor Features
- Covered patio or porch
- Rain Gutters
Schools
- Scotts Ridge Elementary School
- Apex Friendship Middle School
- Apex Friendship High School
Utilities
- Forced Air Heating and Cooling System
- Tankless Water Heater
- Gas Water Heater
- Phone Available
- Cable TV Available
Listing and Financial Details
- Assessor Parcel Number 0710344279
Community Details
Overview
- Association fees include storm water maintenance
- Jordan Pointe HOA, Phone Number (919) 848-4911
- Built by Amward Homes of NC, Inc
- Jordan Pointe Subdivision
Amenities
- Clubhouse
Recreation
- Community Pool
Map
Home Values in the Area
Average Home Value in this Area
Property History
| Date | Event | Price | Change | Sq Ft Price |
|---|---|---|---|---|
| 08/14/2024 08/14/24 | Sold | $1,250,000 | 0.0% | $300 / Sq Ft |
| 01/31/2024 01/31/24 | Pending | -- | -- | -- |
| 01/31/2024 01/31/24 | For Sale | $1,250,000 | -- | $300 / Sq Ft |
Tax History
| Year | Tax Paid | Tax Assessment Tax Assessment Total Assessment is a certain percentage of the fair market value that is determined by local assessors to be the total taxable value of land and additions on the property. | Land | Improvement |
|---|---|---|---|---|
| 2024 | $1,792 | $210,000 | $210,000 | $0 |
| 2023 | $1,646 | $150,000 | $150,000 | $0 |
| 2022 | $1,544 | $150,000 | $150,000 | $0 |
| 2021 | $0 | $150,000 | $150,000 | $0 |
Mortgage History
| Date | Status | Loan Amount | Loan Type |
|---|---|---|---|
| Open | $600,000 | New Conventional | |
| Previous Owner | $868,000 | Construction | |
| Previous Owner | $139,500 | New Conventional |
Deed History
| Date | Type | Sale Price | Title Company |
|---|---|---|---|
| Warranty Deed | $1,250,000 | None Listed On Document | |
| Special Warranty Deed | $200,500 | -- |
Similar Homes in the area
Source: Doorify MLS
MLS Number: 10008908
APN: 0710.03-34-4279-000
- 2632 Jordan Pointe Blvd
- 3633 Jordan Shires Dr
- 3574 Johnson Grant Dr
- 3727 Horton Hill Dr
- 2801 Landon Ridge Dr
- 3360 Bordwell Ridge Dr
- 3360 Brevet St
- 3354 Brunot St
- 3391 Mission Olive Place
- 3262 Ripley River Rd
- 3417 Mission Olive Place
- 3346 Mission Olive Place
- 2384 Picual Way
- 2376 Picual Way
- 2380 Picual Way
- 2376 Picual Way Unit Lot 27
- 2380 Picual Way Unit Lot 28
- 2384 Picual Way Unit Lot 29
- 2393 Picual Way
- 2383 Picual Way Unit Lot 24
